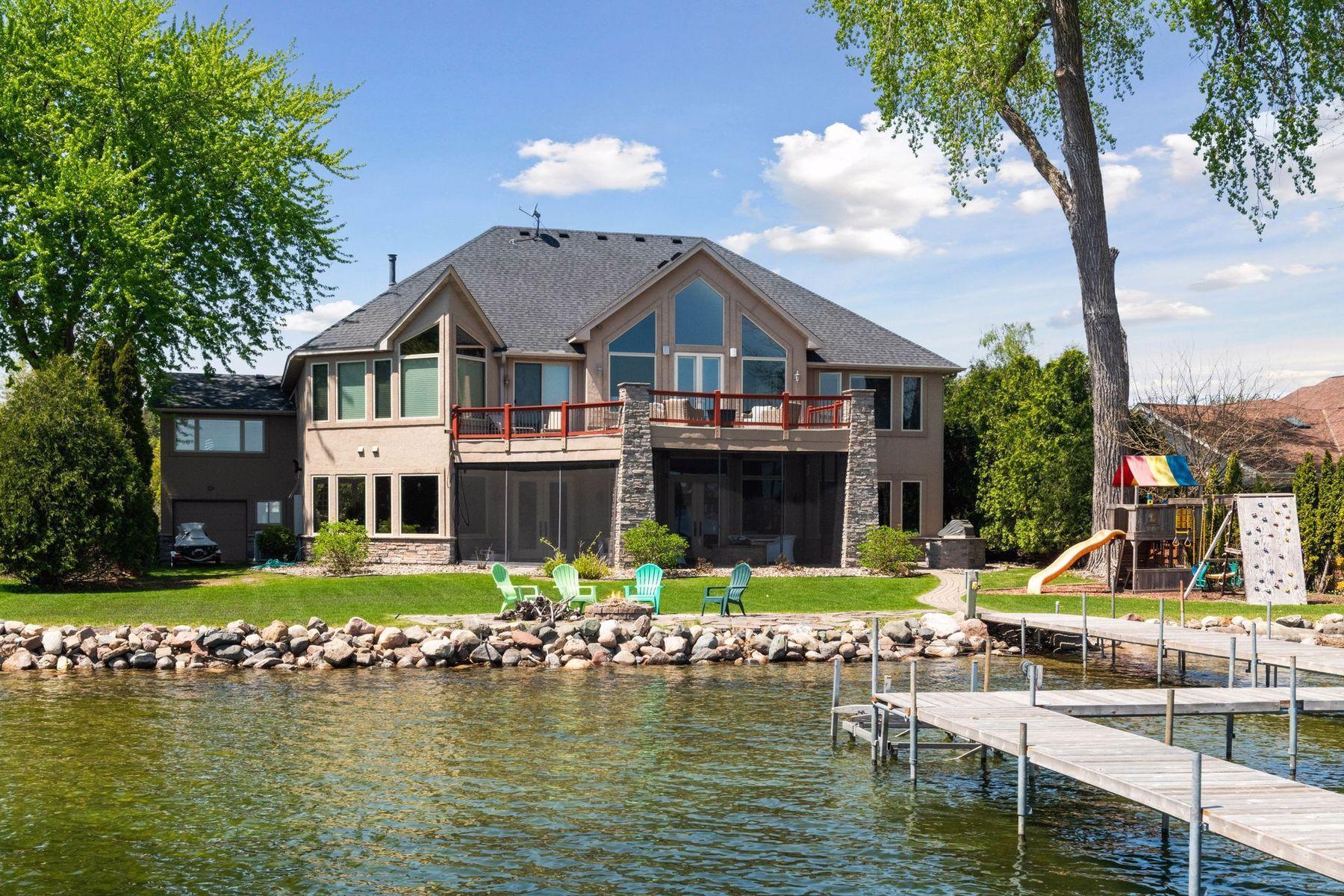205 WOODPECKER RIDGE ROAD
205 Woodpecker Ridge Road, Excelsior (Tonka Bay), 55331, MN
-
Price: $3,485,000
-
Status type: For Sale
-
City: Excelsior (Tonka Bay)
-
Neighborhood: Auditors Sub 274
Bedrooms: 5
Property Size :5682
-
Listing Agent: NST18378,NST41911
-
Property type : Single Family Residence
-
Zip code: 55331
-
Street: 205 Woodpecker Ridge Road
-
Street: 205 Woodpecker Ridge Road
Bathrooms: 6
Year: 2004
Listing Brokerage: Lakes Sotheby's International Realty
FEATURES
- Range
- Refrigerator
- Washer
- Dryer
- Microwave
- Exhaust Fan
- Dishwasher
- Disposal
- Freezer
- Cooktop
- Wall Oven
- Air-To-Air Exchanger
- Central Vacuum
- Electronic Air Filter
- Gas Water Heater
DETAILS
Nestled on a rare double lot along a picturesque peninsula in Gideon's Bay on Lake Minnetonka, this exquisite lakeside residence offers 100 feet of prime shoreline with an enviable east-facing exposure-perfect for capturing serene sunrises over the water. A dramatic two-story foyer with soaring vaulted ceilings welcomes you into a home that masterfully blends timeless craftsmanship with modern luxury. The exterior features a paver driveway and walkway leading to a screened-in lakeside patio, ideal for tranquil evenings or entertaining with unobstructed water views. Enjoy outdoor living with a built-in grill, fire pit, and private dock equipped with two boat slips. Inside, rich cherry woodwork, elegant crown molding, custom built-ins, and a double-sided fireplace create an ambiance of sophistication and warmth. The thoughtfully designed kitchen is a host's dream, showcasing a spacious center island, Sub-Zero appliances, granite countertops, and seamless flow into the living and dining areas. All bedrooms feature custom built-out closets, while the lakeside master suite offers a spa-like retreat with breathtaking views that make every morning feel like a getaway. Additional highlights include a state-of-the-art media room with integrated electronics, surround sound, recessed lighting, and a heated, oversized four-car garage with durable polyurea flooring and a private bonus room above, accessible via a separate stairway. This home is a rare opportunity to own a private lakeside sanctuary where luxury meets natural beauty in one of Lake Minnetonka's most coveted locations.
INTERIOR
Bedrooms: 5
Fin ft² / Living Area: 5682 ft²
Below Ground Living: N/A
Bathrooms: 6
Above Ground Living: 5682ft²
-
Basement Details: Crawl Space,
Appliances Included:
-
- Range
- Refrigerator
- Washer
- Dryer
- Microwave
- Exhaust Fan
- Dishwasher
- Disposal
- Freezer
- Cooktop
- Wall Oven
- Air-To-Air Exchanger
- Central Vacuum
- Electronic Air Filter
- Gas Water Heater
EXTERIOR
Air Conditioning: Central Air
Garage Spaces: 4
Construction Materials: N/A
Foundation Size: 2758ft²
Unit Amenities:
-
- Patio
- Kitchen Window
- Deck
- Porch
- Natural Woodwork
- Hardwood Floors
- Balcony
- Ceiling Fan(s)
- Walk-In Closet
- Vaulted Ceiling(s)
- Dock
- Security System
- Exercise Room
- Sauna
- Panoramic View
- Kitchen Center Island
- Wet Bar
- Boat Slip
- Tile Floors
- Primary Bedroom Walk-In Closet
Heating System:
-
- Forced Air
- Fireplace(s)
ROOMS
| Main | Size | ft² |
|---|---|---|
| Foyer | 20x17 | 400 ft² |
| Office | 13x11 | 169 ft² |
| Media Room | 18x15 | 324 ft² |
| Kitchen | 16x15 | 256 ft² |
| Living Room | 21x21 | 441 ft² |
| Dining Room | 17x11 | 289 ft² |
| Bedroom 1 | 15x14 | 225 ft² |
| Porch | 30x16 | 900 ft² |
| Upper | Size | ft² |
|---|---|---|
| Loft | 27x22 | 729 ft² |
| Bedroom 2 | 19x16 | 361 ft² |
| Bedroom 3 | 15x10 | 225 ft² |
| Bedroom 4 | 13x13 | 169 ft² |
| Bedroom 5 | 12x11 | 144 ft² |
| Deck | 30x16 | 900 ft² |
LOT
Acres: N/A
Lot Size Dim.: 110x162x101x161
Longitude: 44.9123
Latitude: -93.5904
Zoning: Shoreline,Residential-Single Family
FINANCIAL & TAXES
Tax year: 2025
Tax annual amount: $36,785
MISCELLANEOUS
Fuel System: N/A
Sewer System: City Sewer/Connected
Water System: City Water/Connected
ADITIONAL INFORMATION
MLS#: NST7643719
Listing Brokerage: Lakes Sotheby's International Realty

ID: 3682737
Published: May 12, 2025
Last Update: May 12, 2025
Views: 9






