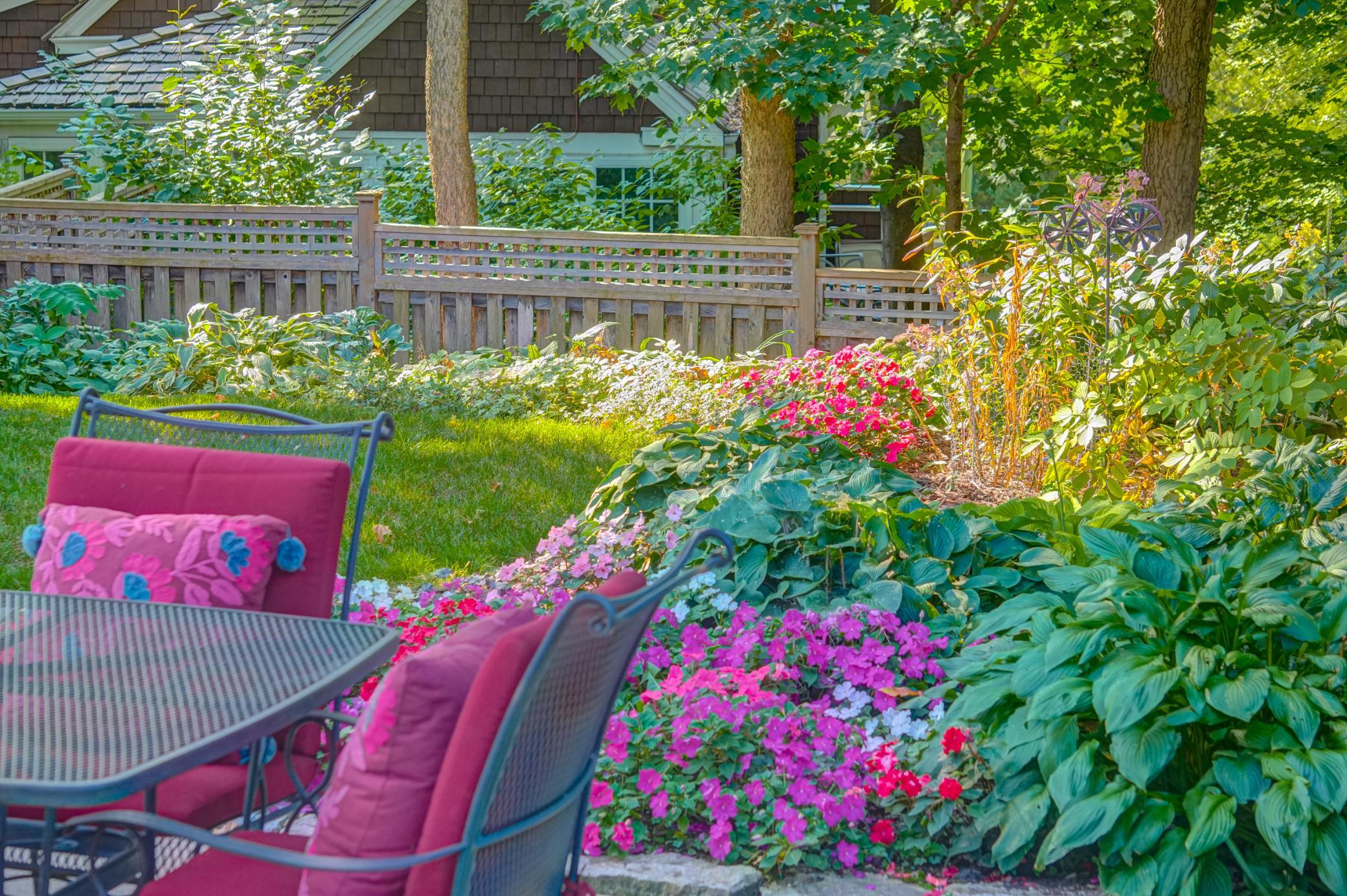205 VALLEYVIEW PLACE
205 Valleyview Place, Minneapolis, 55419, MN
-
Price: $835,000
-
Status type: For Sale
-
City: Minneapolis
-
Neighborhood: Tangletown
Bedrooms: 4
Property Size :3072
-
Listing Agent: NST16731,NST68568
-
Property type : Single Family Residence
-
Zip code: 55419
-
Street: 205 Valleyview Place
-
Street: 205 Valleyview Place
Bathrooms: 2
Year: 1908
Listing Brokerage: Coldwell Banker Burnet
FEATURES
- Refrigerator
- Washer
- Dryer
- Microwave
- Dishwasher
- Cooktop
- Wall Oven
- Humidifier
- Double Oven
DETAILS
Welcome home to this charming two story home on one of Tangletown's most desirable streets that has been meticulously cared for by the same owners for almost 50 years! This classic home features hardwood flooring and generous spaces throughout. The main floor is perfect for entertaining large gatherings of family and friends. Architectural details are found both inside and out, and include crown molding, built-in cabinetry, paneled doors, and newer Marvin double hung windows that lend to fabulous views of woods, privacy and Minnehaha creek. Main floor family room off the kitchen is the perfect place to relax and bask in the sun. Head upstairs to find 3 generous sized bedrooms on the 2nd floor with built ins and updated bath, and a 4th bedroom/office space with built-in cabinetry and ensuite bath. The finished lower level walks out to a spacious patio, partially fenced yard and incredible landscaping. Updates include: solar panels that produce more energy than the home uses, new roof in 2019, new furnace in 2025 and A/C within last 5 years, updated kitchen, new cement & brick steps, and more! Attached, 2+ car garage. A perfect place to call home!
INTERIOR
Bedrooms: 4
Fin ft² / Living Area: 3072 ft²
Below Ground Living: 596ft²
Bathrooms: 2
Above Ground Living: 2476ft²
-
Basement Details: Block, Daylight/Lookout Windows, Drain Tiled, Finished, Full, Storage Space, Sump Pump, Walkout,
Appliances Included:
-
- Refrigerator
- Washer
- Dryer
- Microwave
- Dishwasher
- Cooktop
- Wall Oven
- Humidifier
- Double Oven
EXTERIOR
Air Conditioning: Central Air
Garage Spaces: 2
Construction Materials: N/A
Foundation Size: 1490ft²
Unit Amenities:
-
- Patio
- Kitchen Window
- Natural Woodwork
- Hardwood Floors
- Ceiling Fan(s)
- Paneled Doors
- Tile Floors
Heating System:
-
- Forced Air
ROOMS
| Main | Size | ft² |
|---|---|---|
| Living Room | 14x16 | 196 ft² |
| Dining Room | 12x16 | 144 ft² |
| Family Room | 12x15 | 144 ft² |
| Kitchen | 10x12 | 100 ft² |
| Office | 9x12 | 81 ft² |
| Informal Dining Room | 7x11 | 49 ft² |
| Hearth Room | 11x13 | 121 ft² |
| Patio | 16x20 | 256 ft² |
| Upper | Size | ft² |
|---|---|---|
| Bedroom 1 | 15x16 | 225 ft² |
| Bedroom 2 | 14x16 | 196 ft² |
| Bedroom 3 | 11x14 | 121 ft² |
| Lower | Size | ft² |
|---|---|---|
| Family Room | 14x28 | 196 ft² |
LOT
Acres: N/A
Lot Size Dim.: 50x135
Longitude: 44.9077
Latitude: -93.281
Zoning: Residential-Single Family
FINANCIAL & TAXES
Tax year: 2025
Tax annual amount: $13,357
MISCELLANEOUS
Fuel System: N/A
Sewer System: City Sewer/Connected
Water System: City Water/Connected
ADDITIONAL INFORMATION
MLS#: NST7762956
Listing Brokerage: Coldwell Banker Burnet

ID: 4140890
Published: September 24, 2025
Last Update: September 24, 2025
Views: 3






