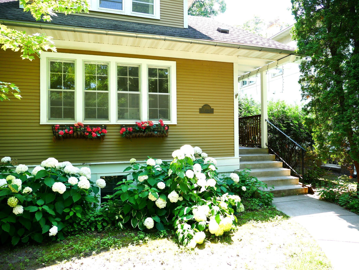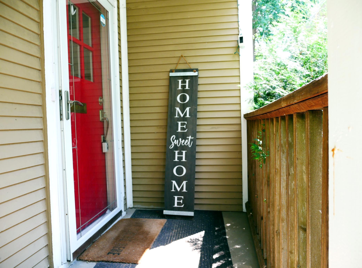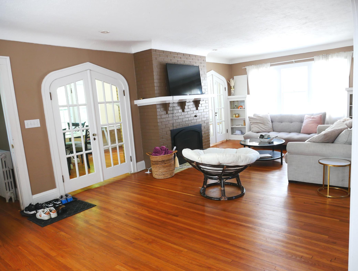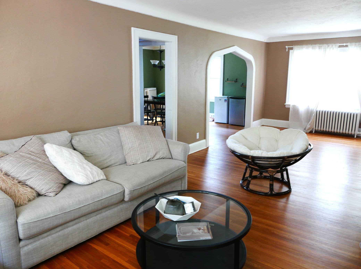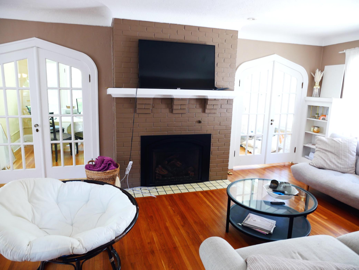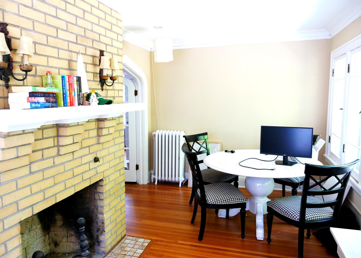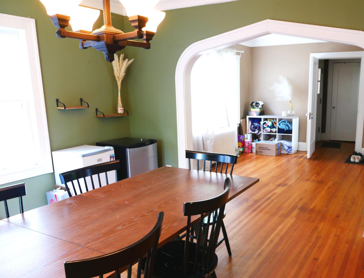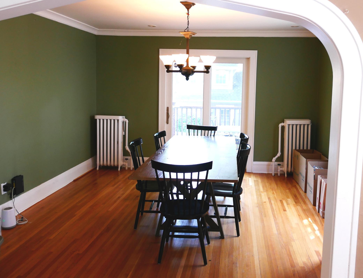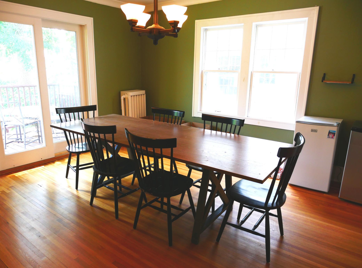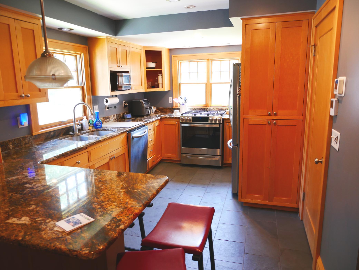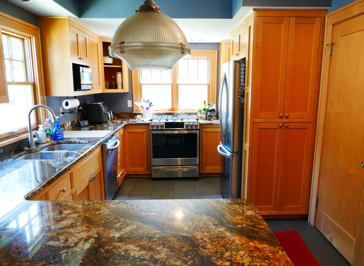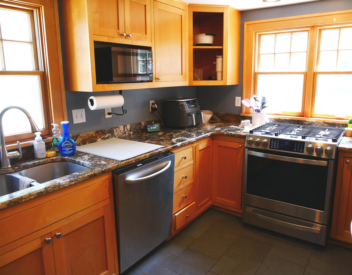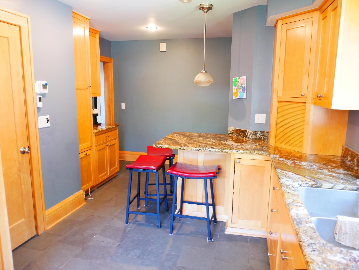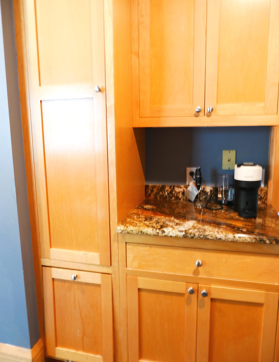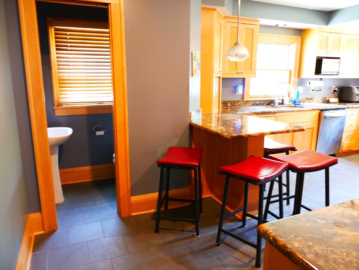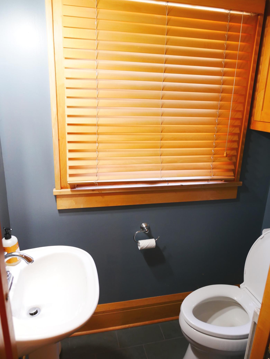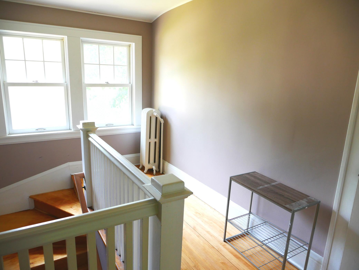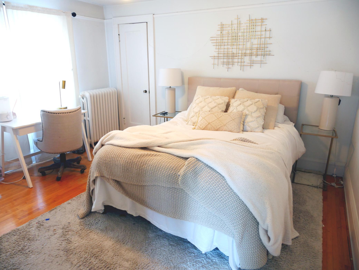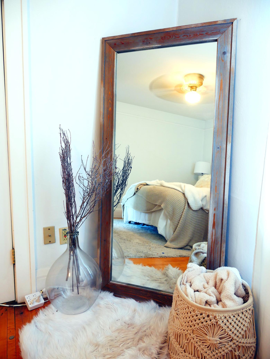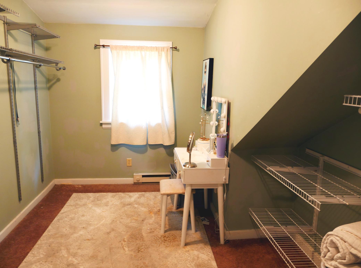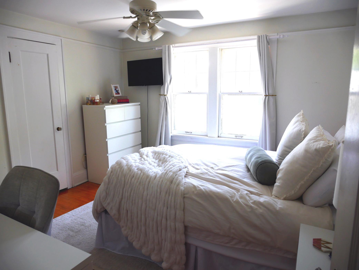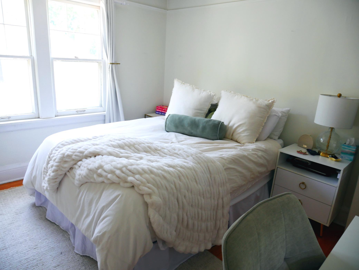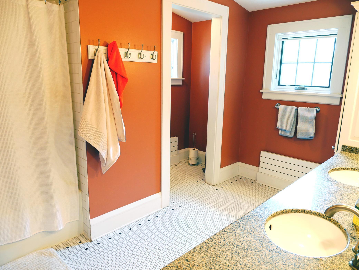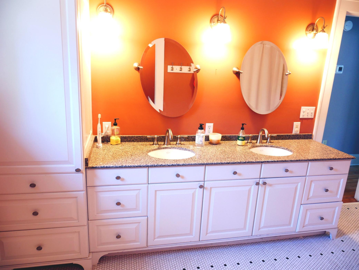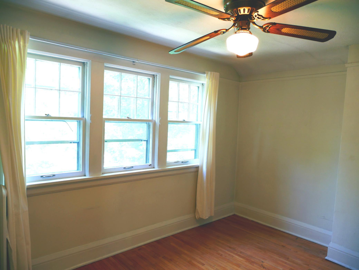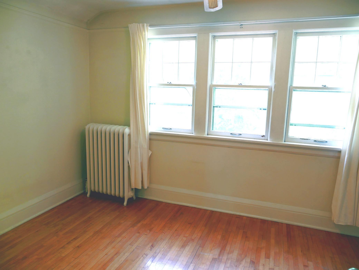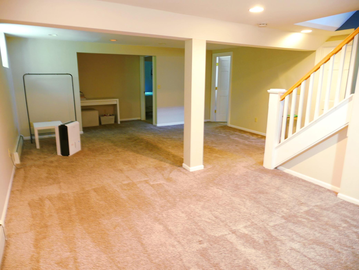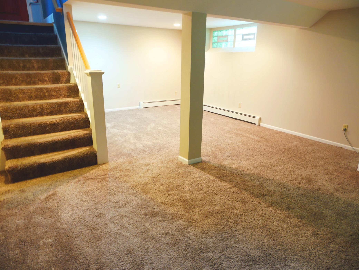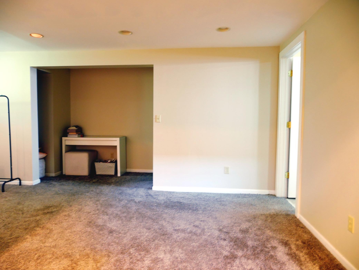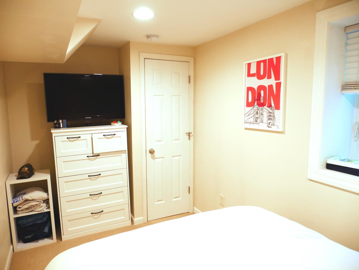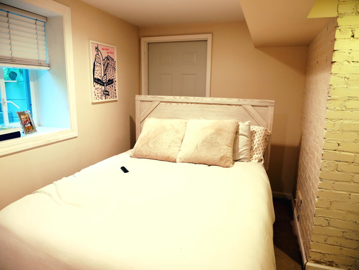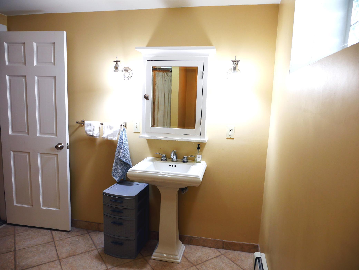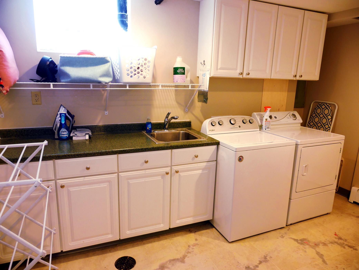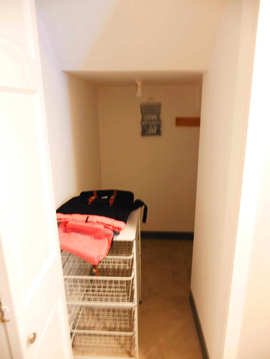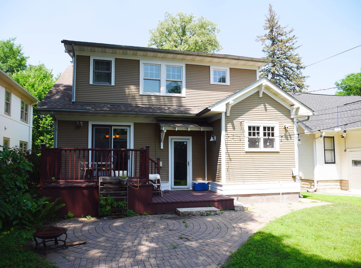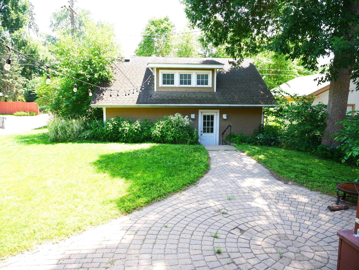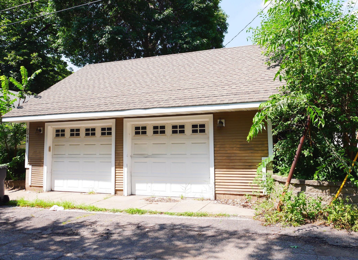2048 PORTLAND AVENUE
2048 Portland Avenue, Saint Paul, 55104, MN
-
Price: $599,900
-
Status type: For Sale
-
City: Saint Paul
-
Neighborhood: Merriam Park/Lexington-Hamline
Bedrooms: 4
Property Size :3354
-
Listing Agent: NST17390,NST44938
-
Property type : Single Family Residence
-
Zip code: 55104
-
Street: 2048 Portland Avenue
-
Street: 2048 Portland Avenue
Bathrooms: 3
Year: 1924
Listing Brokerage: Keller Williams Rlty Integrity*
FEATURES
- Range
- Refrigerator
- Washer
- Dryer
- Dishwasher
- Stainless Steel Appliances
DETAILS
Fantastic location for this charming Merriam Park gem. 4 Bedroom, 3 Baths, plus an oversize 2 car garage, all within walking distance of shops, dining, parks, churches, and schools! It's just minutes University of St. Thomas and Macalester University! Enjoy the beautifully updated kitchen with granite counter tops, newer stainless appliances, lots of cabinet space, a heated floor, and a breakfast bar, plus a main floor power room tucked nearby. The living room and dining rooms are large and spacious with hardwood floors. The living room fireplace is flanked by 2 sets of French doors, opening to a bright sunroom. A door from the dining room leads to a gorgeous back yard with a deck and patio. The upper level has 3 bedrooms and a large full bath with double sinks. The main bedroom has a huge walk-in closet, big enough for a vanity table. The finished lower level has a large family room, a 4th bedroom with an egress window, a laundry room, plus another full bath! Don't miss this amazing opportunity!
INTERIOR
Bedrooms: 4
Fin ft² / Living Area: 3354 ft²
Below Ground Living: 854ft²
Bathrooms: 3
Above Ground Living: 2500ft²
-
Basement Details: Drain Tiled, Egress Window(s), Finished, Full, Storage Space, Sump Pump,
Appliances Included:
-
- Range
- Refrigerator
- Washer
- Dryer
- Dishwasher
- Stainless Steel Appliances
EXTERIOR
Air Conditioning: Central Air
Garage Spaces: 2
Construction Materials: N/A
Foundation Size: 1350ft²
Unit Amenities:
-
- Patio
- Kitchen Window
- Deck
- Natural Woodwork
- Hardwood Floors
- Sun Room
- Ceiling Fan(s)
- Walk-In Closet
- Washer/Dryer Hookup
- French Doors
- Tile Floors
- Primary Bedroom Walk-In Closet
Heating System:
-
- Hot Water
ROOMS
| Main | Size | ft² |
|---|---|---|
| Living Room | 29x13 | 841 ft² |
| Dining Room | 14x13 | 196 ft² |
| Kitchen | 19x11 | 361 ft² |
| Sun Room | 20x9 | 400 ft² |
| Deck | 9x9 | 81 ft² |
| Upper | Size | ft² |
|---|---|---|
| Bedroom 1 | 13x12 | 169 ft² |
| Bedroom 2 | 12x12 | 144 ft² |
| Bedroom 3 | 13x9 | 169 ft² |
| Lower | Size | ft² |
|---|---|---|
| Bedroom 4 | 15x8 | 225 ft² |
| Family Room | 28x18 | 784 ft² |
| Laundry | 12x9 | 144 ft² |
| Utility Room | 12x8 | 144 ft² |
LOT
Acres: N/A
Lot Size Dim.: 40x150
Longitude: 44.9426
Latitude: -93.187
Zoning: Residential-Single Family
FINANCIAL & TAXES
Tax year: 2025
Tax annual amount: $9,794
MISCELLANEOUS
Fuel System: N/A
Sewer System: City Sewer/Connected
Water System: City Water/Connected
ADDITIONAL INFORMATION
MLS#: NST7773553
Listing Brokerage: Keller Williams Rlty Integrity*

ID: 3898649
Published: July 17, 2025
Last Update: July 17, 2025
Views: 2



