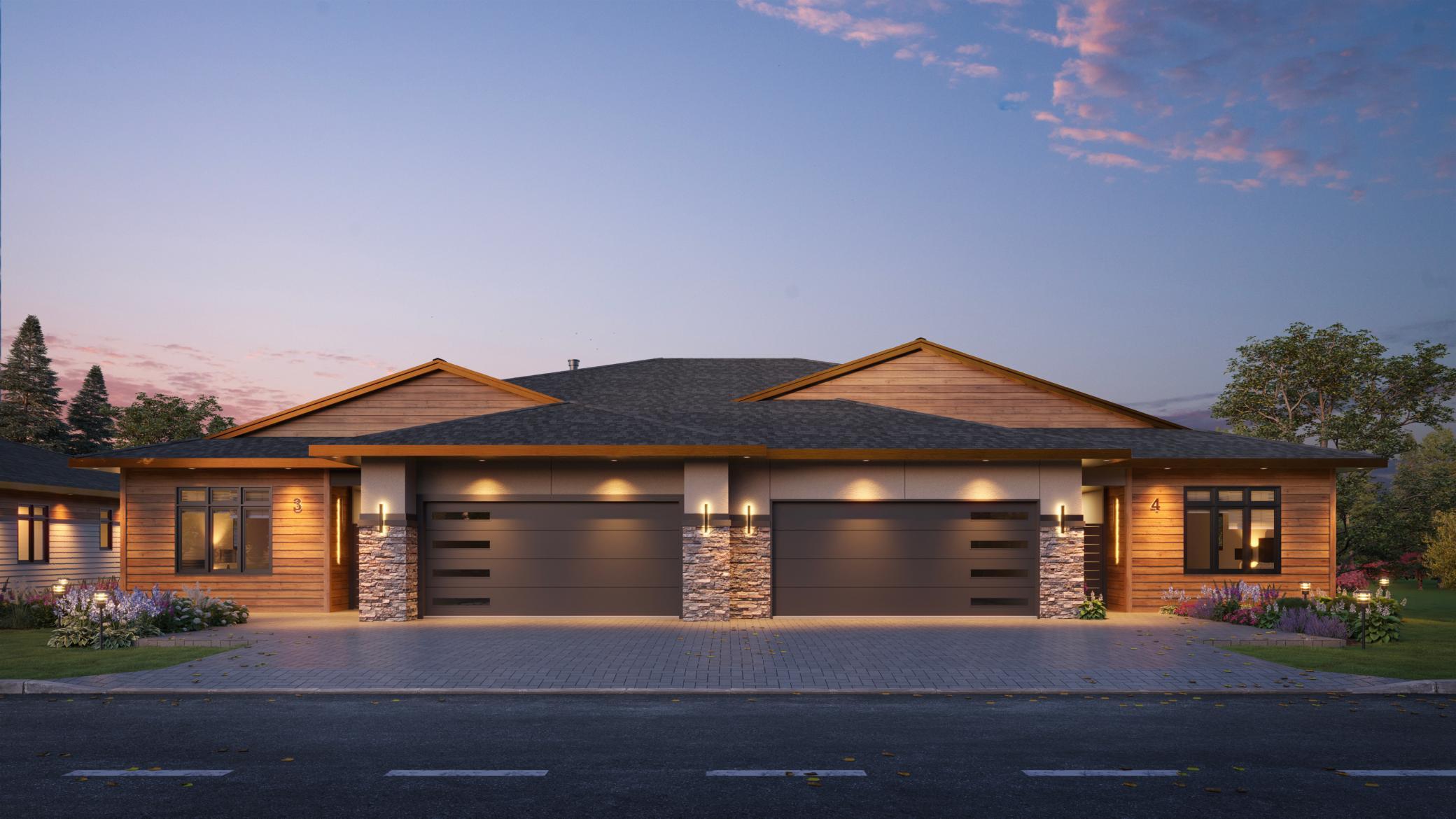20472 RADISSON ROAD
20472 Radisson Road, Excelsior (Shorewood), 55331, MN
-
Price: $1,625,000
-
Status type: For Sale
-
City: Excelsior (Shorewood)
-
Neighborhood: N/A
Bedrooms: 3
Property Size :3494
-
Listing Agent: NST27402,NST71038
-
Property type : Townhouse Side x Side
-
Zip code: 55331
-
Street: 20472 Radisson Road
-
Street: 20472 Radisson Road
Bathrooms: 4
Year: 2026
Listing Brokerage: West Metro Group
FEATURES
- Refrigerator
- Washer
- Dryer
- Microwave
- Exhaust Fan
- Dishwasher
- Water Softener Owned
- Disposal
- Freezer
- Cooktop
- Wall Oven
- Gas Water Heater
- Double Oven
- ENERGY STAR Qualified Appliances
- Stainless Steel Appliances
DETAILS
Welcome to Maple Shores, a new townhome neighborhood located a short walk from the north shore of Christmas Lake in Shorewood. With a distinct modern prairie style, our homes offer a lake-area lifestyle focused on comfort, simplicity, and seamless indoor-outdoor living. This well-designed walk-out features a zero-entry main level and two outdoor spaces – an enclosed courtyard in the front and a porch in the back. The open floor plan on the main makes for easy living and comfortable entertaining. Tucked in the lower level is a large family room with bar and exercise room/office. Surrounded by nature and tastefully landscaped, you will be able to enjoy the seasons by the lakes. These homes are an exceptional choice for those seeking upscale, refined living in a private neighborhood. Just released four remaining walk-out units overlooking Lake Como.
INTERIOR
Bedrooms: 3
Fin ft² / Living Area: 3494 ft²
Below Ground Living: 1016ft²
Bathrooms: 4
Above Ground Living: 2478ft²
-
Basement Details: Crawl Space, Daylight/Lookout Windows, Drain Tiled, Drainage System, Egress Window(s), Finished, Concrete, Storage Space, Tile Shower, Walkout,
Appliances Included:
-
- Refrigerator
- Washer
- Dryer
- Microwave
- Exhaust Fan
- Dishwasher
- Water Softener Owned
- Disposal
- Freezer
- Cooktop
- Wall Oven
- Gas Water Heater
- Double Oven
- ENERGY STAR Qualified Appliances
- Stainless Steel Appliances
EXTERIOR
Air Conditioning: Central Air
Garage Spaces: 3
Construction Materials: N/A
Foundation Size: 3608ft²
Unit Amenities:
-
- Patio
- Kitchen Window
- Porch
- Hardwood Floors
- Walk-In Closet
- Washer/Dryer Hookup
- Security System
- Panoramic View
- Skylight
- Kitchen Center Island
- Wet Bar
- Tile Floors
- Main Floor Primary Bedroom
- Primary Bedroom Walk-In Closet
Heating System:
-
- Forced Air
- Fireplace(s)
ROOMS
| Main | Size | ft² |
|---|---|---|
| Kitchen | 20x14 | 400 ft² |
| Living Room | 18x18 | 324 ft² |
| Pantry (Walk-In) | 6x10 | 36 ft² |
| Bedroom 1 | 16x15 | 256 ft² |
| Bedroom 2 | 12x12 | 144 ft² |
| Bedroom 3 | 16x11 | 256 ft² |
| Laundry | 8x8 | 64 ft² |
| Three Season Porch | 13x15.5 | 200.42 ft² |
| Porch | 10x13.5 | 134.17 ft² |
| Lower | Size | ft² |
|---|---|---|
| Family Room | 21x28.5 | 596.75 ft² |
| Exercise Room | 14.75x15.75 | 430.31 ft² |
| Patio | 10x13.5 | 134.17 ft² |
| Storage | 16.5x41 | 270.88 ft² |
LOT
Acres: N/A
Lot Size Dim.: 94x50x94x50
Longitude: 44.9051
Latitude: -93.5399
Zoning: Residential-Single Family
FINANCIAL & TAXES
Tax year: 2025
Tax annual amount: $2,089
MISCELLANEOUS
Fuel System: N/A
Sewer System: City Sewer - In Street
Water System: City Water - In Street
ADDITIONAL INFORMATION
MLS#: NST7810239
Listing Brokerage: West Metro Group

ID: 4192159
Published: October 08, 2025
Last Update: October 08, 2025
Views: 2






































