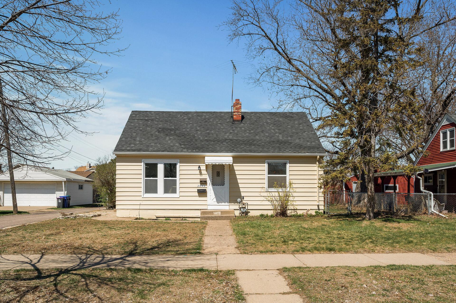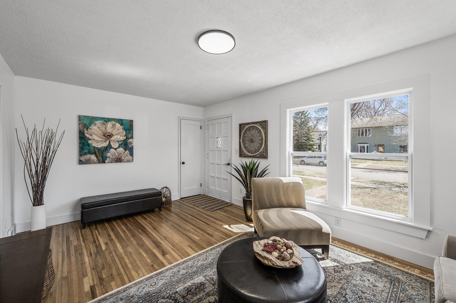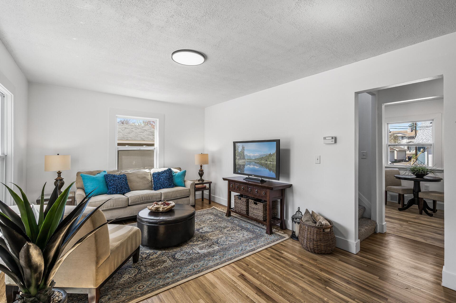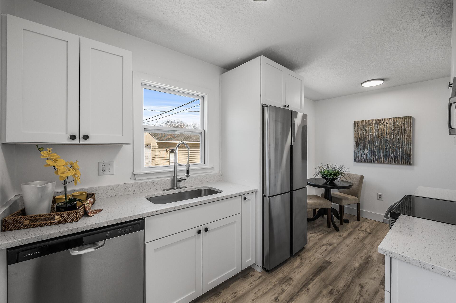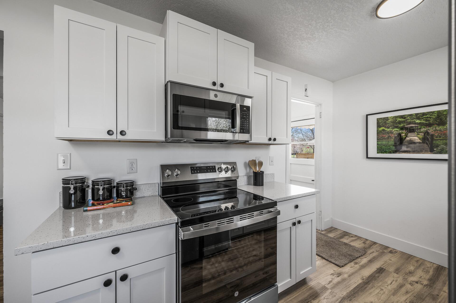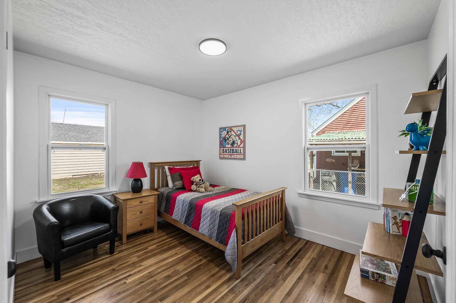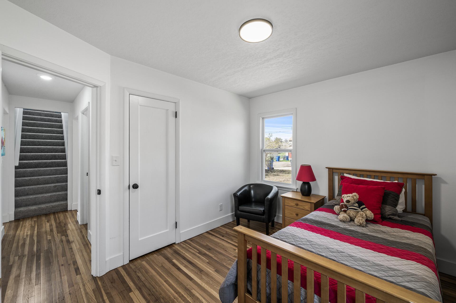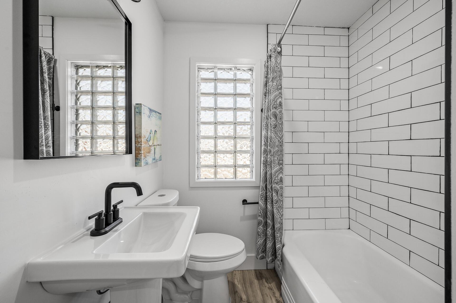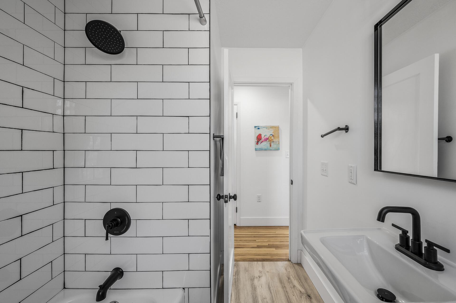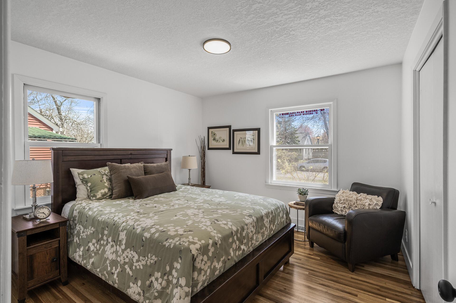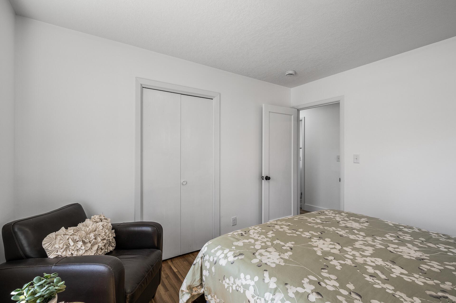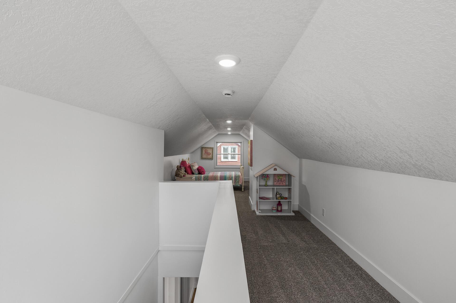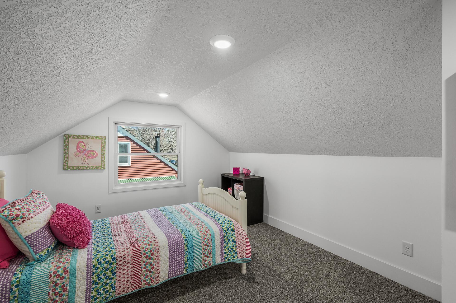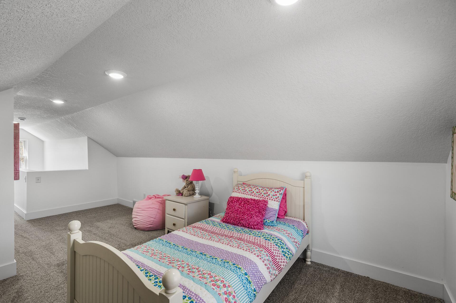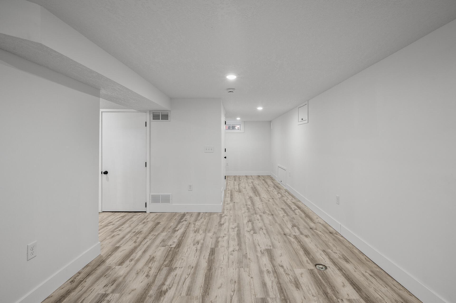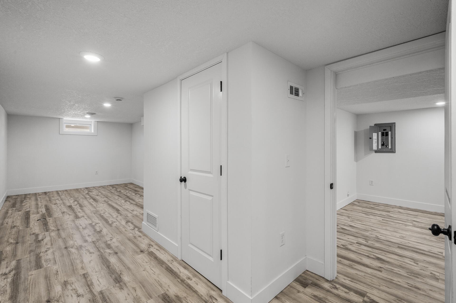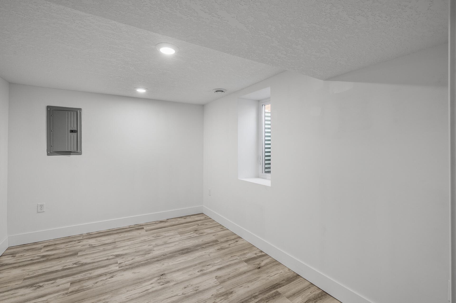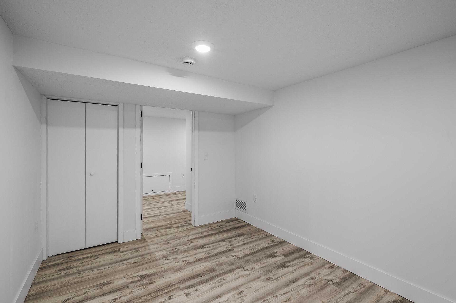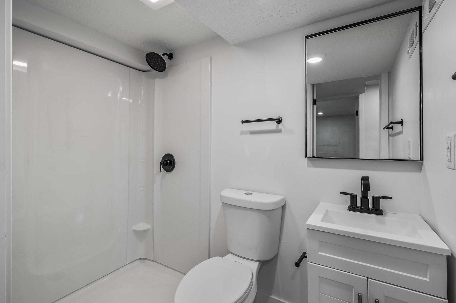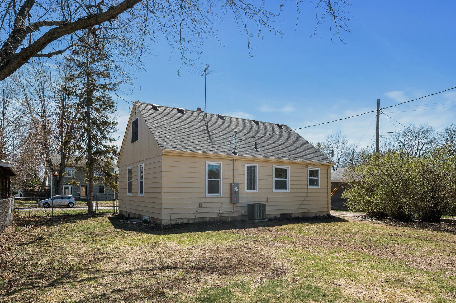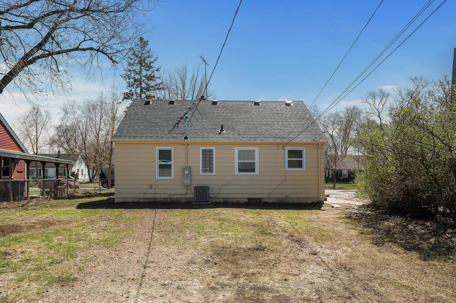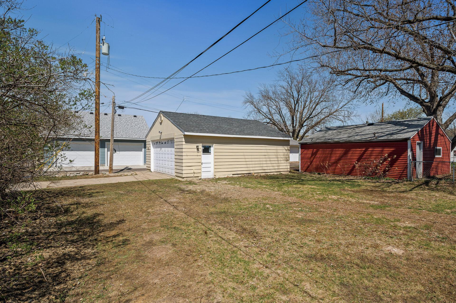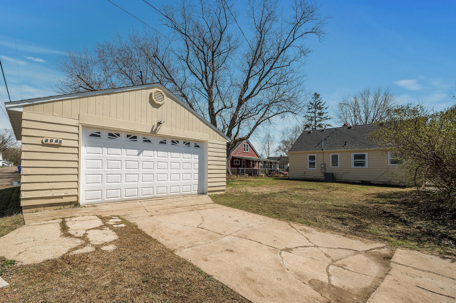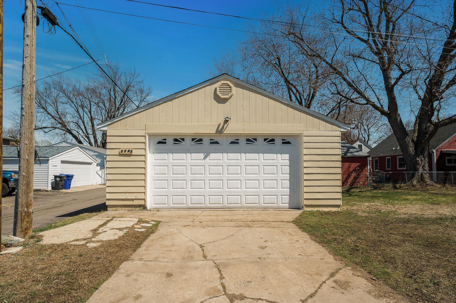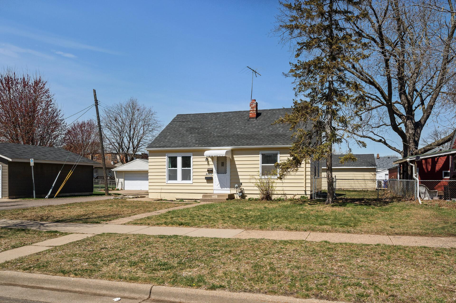2045 THURE AVENUE
2045 Thure Avenue, Saint Paul, 55116, MN
-
Price: $375,000
-
Status type: For Sale
-
City: Saint Paul
-
Neighborhood: Highland
Bedrooms: 4
Property Size :1665
-
Listing Agent: NST25717,NST76418
-
Property type : Single Family Residence
-
Zip code: 55116
-
Street: 2045 Thure Avenue
-
Street: 2045 Thure Avenue
Bathrooms: 2
Year: 1951
Listing Brokerage: RE/MAX Results
FEATURES
- Range
- Refrigerator
- Microwave
- Dishwasher
- Gas Water Heater
- Stainless Steel Appliances
DETAILS
Welcome to this beautifully renovated 1.5-story home in St. Paul, perfectly situated near the Highland Village shops and Hidden Falls Regional Park! Every inch of this home has been updated with new, stylish finishes, from the flooring to all the fixtures & appliances. Step inside to find a bright and inviting main level featuring beautiful, refinished hardwood floors, LVP flooring and brand new windows. The kitchen includes white cabinets, quartz countertops & stainless steel appliances. Fresh paint and white trim & doors throughout gives you a clean look and blank canvas for your decor. With four bedrooms - two conveniently located on the main level—and two updated bathrooms, this home is designed for comfort. The completely finished upper level makes for a huge third bedroom, ideal for a private guest space, home office or bonus play area. The basement features a family room, 4th bedroom, bathroom & laundry. A new roof and updated mechanicals ensure peace of mind for years to come. You’ll also love the oversized 2-car garage, providing space for vehicles & storage. You do not want to miss this like new home where all you have to add is your personal touch!
INTERIOR
Bedrooms: 4
Fin ft² / Living Area: 1665 ft²
Below Ground Living: 687ft²
Bathrooms: 2
Above Ground Living: 978ft²
-
Basement Details: Block, Egress Window(s), Finished, Full,
Appliances Included:
-
- Range
- Refrigerator
- Microwave
- Dishwasher
- Gas Water Heater
- Stainless Steel Appliances
EXTERIOR
Air Conditioning: Central Air
Garage Spaces: 2
Construction Materials: N/A
Foundation Size: 767ft²
Unit Amenities:
-
- Kitchen Window
- Hardwood Floors
- Washer/Dryer Hookup
- Paneled Doors
- Cable
- Main Floor Primary Bedroom
Heating System:
-
- Forced Air
ROOMS
| Main | Size | ft² |
|---|---|---|
| Living Room | 11x17 | 121 ft² |
| Kitchen | 8x15 | 64 ft² |
| Bedroom 1 | 11x11 | 121 ft² |
| Bedroom 2 | 9x11 | 81 ft² |
| Lower | Size | ft² |
|---|---|---|
| Family Room | 10x28 | 100 ft² |
| Bedroom 4 | 9x12 | 81 ft² |
| Upper | Size | ft² |
|---|---|---|
| Bedroom 3 | 10x31 | 100 ft² |
LOT
Acres: N/A
Lot Size Dim.: 60x126
Longitude: 44.9082
Latitude: -93.1866
Zoning: Residential-Single Family
FINANCIAL & TAXES
Tax year: 2025
Tax annual amount: $4,522
MISCELLANEOUS
Fuel System: N/A
Sewer System: City Sewer/Connected
Water System: City Water/Connected
ADITIONAL INFORMATION
MLS#: NST7676662
Listing Brokerage: RE/MAX Results

ID: 3573539
Published: May 01, 2025
Last Update: May 01, 2025
Views: 4


