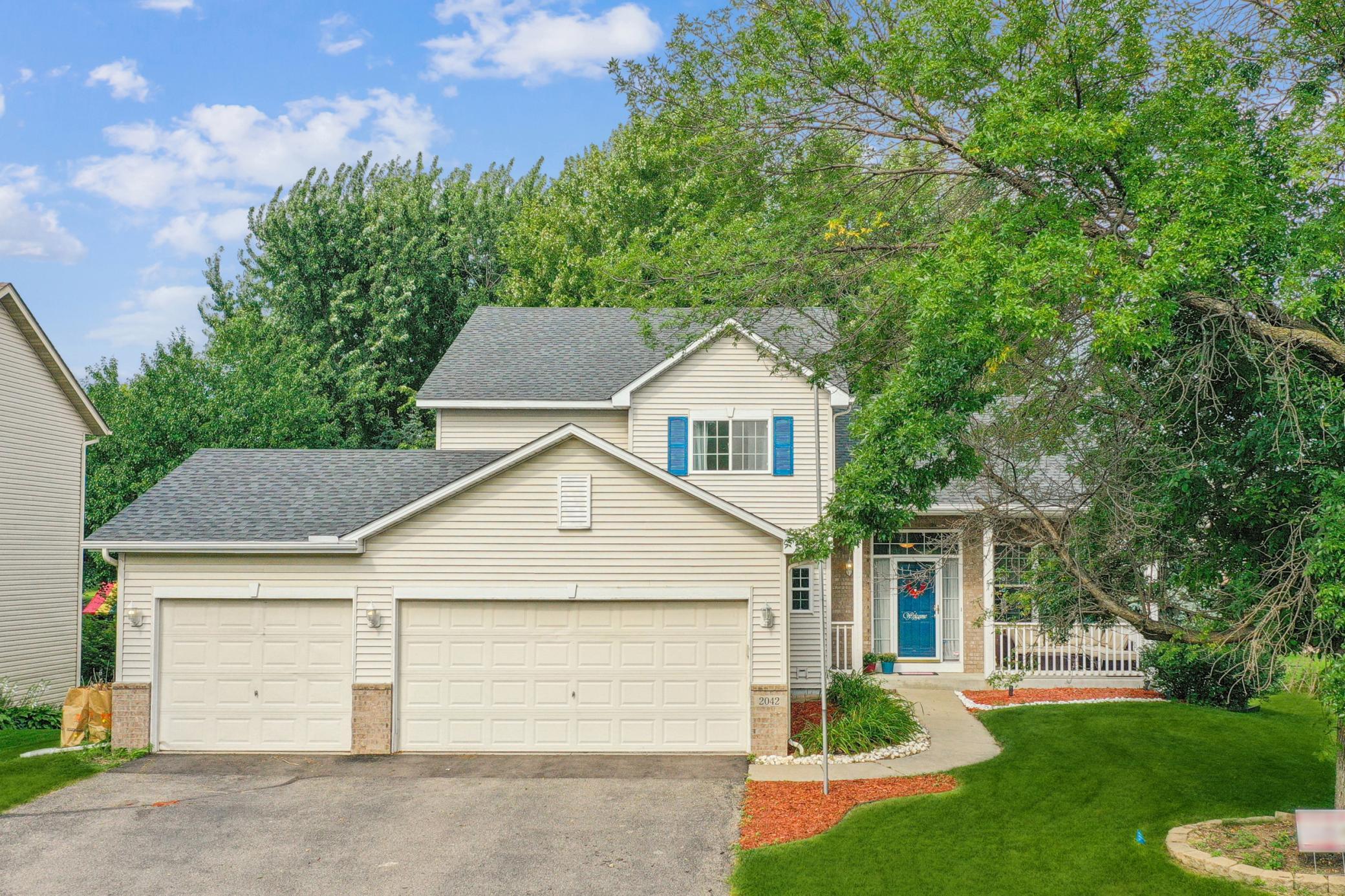2042 CARDINAL DRIVE
2042 Cardinal Drive, Shakopee, 55379, MN
-
Price: $499,900
-
Status type: For Sale
-
City: Shakopee
-
Neighborhood: Pheasant Run 6th Add
Bedrooms: 5
Property Size :3130
-
Listing Agent: NST15037,NST104582
-
Property type : Single Family Residence
-
Zip code: 55379
-
Street: 2042 Cardinal Drive
-
Street: 2042 Cardinal Drive
Bathrooms: 4
Year: 2001
Listing Brokerage: RE/MAX Advantage Plus
FEATURES
- Range
- Refrigerator
- Washer
- Dryer
- Microwave
- Dishwasher
- Water Softener Owned
- Disposal
- Humidifier
- Air-To-Air Exchanger
- Electric Water Heater
- Stainless Steel Appliances
DETAILS
Get ready to fall in LOVE with this spacious and stylish 5-bedroom, 4-bathroom two-story home in one of Shakopee’s most peaceful neighborhoods! With over 3,100 finished sq ft, a 3-car garage, this home is the total package! Step inside and you’ll find a bright, open layout perfect for movie nights, dinner parties, or just lounging in style. The kitchen and living areas flow beautifully, and the maintenance-free deck (with stairs down to the backyard!) makes outdoor living a breeze. Upstairs, the master suite is your personal escape – complete with a walk-in closet, jetted tub, and a spa-like walk-in shower. Yes please! Main-floor laundry + mudroom (perfect for snowy boots!) Quiet neighborhood near Pheasant Run Park, Mystic Lake Casino, and all the shopping, food, and fun you could want! Tons of space to work, play, and relax Whether you're upsizing, starting fresh, or just ready for more space to spread out, this home is ready to welcome you with open arms!
INTERIOR
Bedrooms: 5
Fin ft² / Living Area: 3130 ft²
Below Ground Living: 954ft²
Bathrooms: 4
Above Ground Living: 2176ft²
-
Basement Details: Block, Daylight/Lookout Windows, Egress Window(s), Finished, Storage Space, Sump Pump,
Appliances Included:
-
- Range
- Refrigerator
- Washer
- Dryer
- Microwave
- Dishwasher
- Water Softener Owned
- Disposal
- Humidifier
- Air-To-Air Exchanger
- Electric Water Heater
- Stainless Steel Appliances
EXTERIOR
Air Conditioning: Central Air
Garage Spaces: 3
Construction Materials: N/A
Foundation Size: 1238ft²
Unit Amenities:
-
- Kitchen Window
- Deck
- Porch
- Hardwood Floors
- Ceiling Fan(s)
- Paneled Doors
- Kitchen Center Island
- Primary Bedroom Walk-In Closet
Heating System:
-
- Forced Air
ROOMS
| Main | Size | ft² |
|---|---|---|
| Living Room | 22x20 | 484 ft² |
| Dining Room | 14x12 | 196 ft² |
| Kitchen | 14x12 | 196 ft² |
| Bedroom 1 | 12x11 | 144 ft² |
| Laundry | 10x8 | 100 ft² |
| Foyer | 10x9 | 100 ft² |
| Lower | Size | ft² |
|---|---|---|
| Family Room | 29x17 | 841 ft² |
| Bedroom 5 | 13x13 | 169 ft² |
| Upper | Size | ft² |
|---|---|---|
| Bedroom 2 | 14x13 | 196 ft² |
| Bedroom 3 | 13x11 | 169 ft² |
| Bedroom 4 | 12x10 | 144 ft² |
LOT
Acres: N/A
Lot Size Dim.: 73x128
Longitude: 44.7647
Latitude: -93.4897
Zoning: Residential-Single Family
FINANCIAL & TAXES
Tax year: 2025
Tax annual amount: $4,690
MISCELLANEOUS
Fuel System: N/A
Sewer System: City Sewer/Connected
Water System: City Water/Connected
ADDITIONAL INFORMATION
MLS#: NST7786327
Listing Brokerage: RE/MAX Advantage Plus

ID: 4066928
Published: September 03, 2025
Last Update: September 03, 2025
Views: 4






