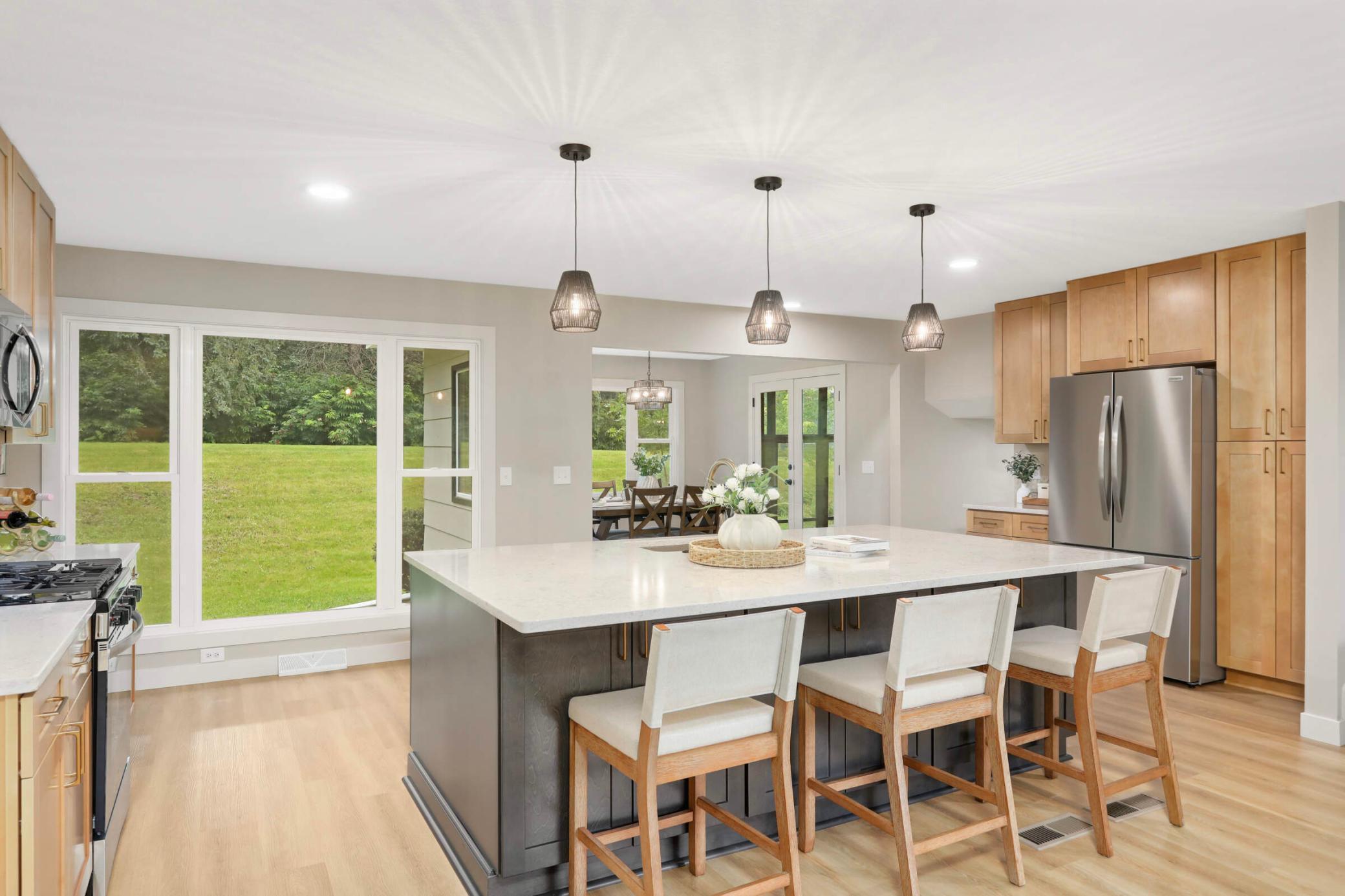2040 VAGABOND LANE
2040 Vagabond Lane, Minneapolis (Plymouth), 55447, MN
-
Price: $669,000
-
Status type: For Sale
-
City: Minneapolis (Plymouth)
-
Neighborhood: Imperial Hills
Bedrooms: 3
Property Size :2551
-
Listing Agent: NST16731,NST47212
-
Property type : Single Family Residence
-
Zip code: 55447
-
Street: 2040 Vagabond Lane
-
Street: 2040 Vagabond Lane
Bathrooms: 3
Year: 1967
Listing Brokerage: Coldwell Banker Burnet
FEATURES
- Refrigerator
- Washer
- Dryer
- Dishwasher
- Cooktop
- Wall Oven
- Gas Water Heater
DETAILS
Welcome to your dream home at 2040 Vagabond Lane North! This beautifully remodeled 3+ bedroom, 3-bath home in Plymouth’s Imperial Hills neighborhood is move-in ready and thoughtfully reimagined for modern living. Located in the sought-after Wayzata School District, with all school levels within 4 miles, this home offers both exceptional education and everyday convenience. The heart of the home is a completely redesigned open kitchen featuring premium appliances, all-new cabinetry, and a seamless flow into bright and inviting living spaces. Enjoy two brand-new bathrooms with modern, tasteful design and finishes. With 2,560 square feet of stylishly updated interiors, this home shines with fresh character throughout. Relax on the expansive screened porch, entertain in the large 0.63-acre lot, or explore the nearby Mooney Lake. Situated on a quiet cul-de-sac, this is a rare opportunity to own a turnkey home in one of Plymouth’s most desirable neighborhoods.
INTERIOR
Bedrooms: 3
Fin ft² / Living Area: 2551 ft²
Below Ground Living: 286ft²
Bathrooms: 3
Above Ground Living: 2265ft²
-
Basement Details: Block, Partially Finished,
Appliances Included:
-
- Refrigerator
- Washer
- Dryer
- Dishwasher
- Cooktop
- Wall Oven
- Gas Water Heater
EXTERIOR
Air Conditioning: Central Air
Garage Spaces: 2
Construction Materials: N/A
Foundation Size: 1340ft²
Unit Amenities:
-
- None
Heating System:
-
- Forced Air
ROOMS
| Main | Size | ft² |
|---|---|---|
| Kitchen | 21 x 12 | 441 ft² |
| Living Room | 25 x 14 | 625 ft² |
| Dining Room | 11 x 12 | 121 ft² |
| Family Room | 13 x 21 | 169 ft² |
| Foyer | 6 x 10 | 36 ft² |
| Screened Porch | 12 x 23 | 144 ft² |
| Upper | Size | ft² |
|---|---|---|
| Bedroom 1 | 12 x 13 | 144 ft² |
| Bedroom 2 | 11 x 12 | 121 ft² |
| Bedroom 3 | 11 x 12 | 121 ft² |
| Lower | Size | ft² |
|---|---|---|
| Amusement Room | 12 x 17 | 144 ft² |
LOT
Acres: N/A
Lot Size Dim.: 54 x 136 x 165 x 120 x 173
Longitude: 45.0014
Latitude: -93.5146
Zoning: Residential-Single Family
FINANCIAL & TAXES
Tax year: 2025
Tax annual amount: $4,956
MISCELLANEOUS
Fuel System: N/A
Sewer System: City Sewer/Connected
Water System: City Water/Connected
ADDITIONAL INFORMATION
MLS#: NST7780175
Listing Brokerage: Coldwell Banker Burnet

ID: 3939419
Published: July 29, 2025
Last Update: July 29, 2025
Views: 2






