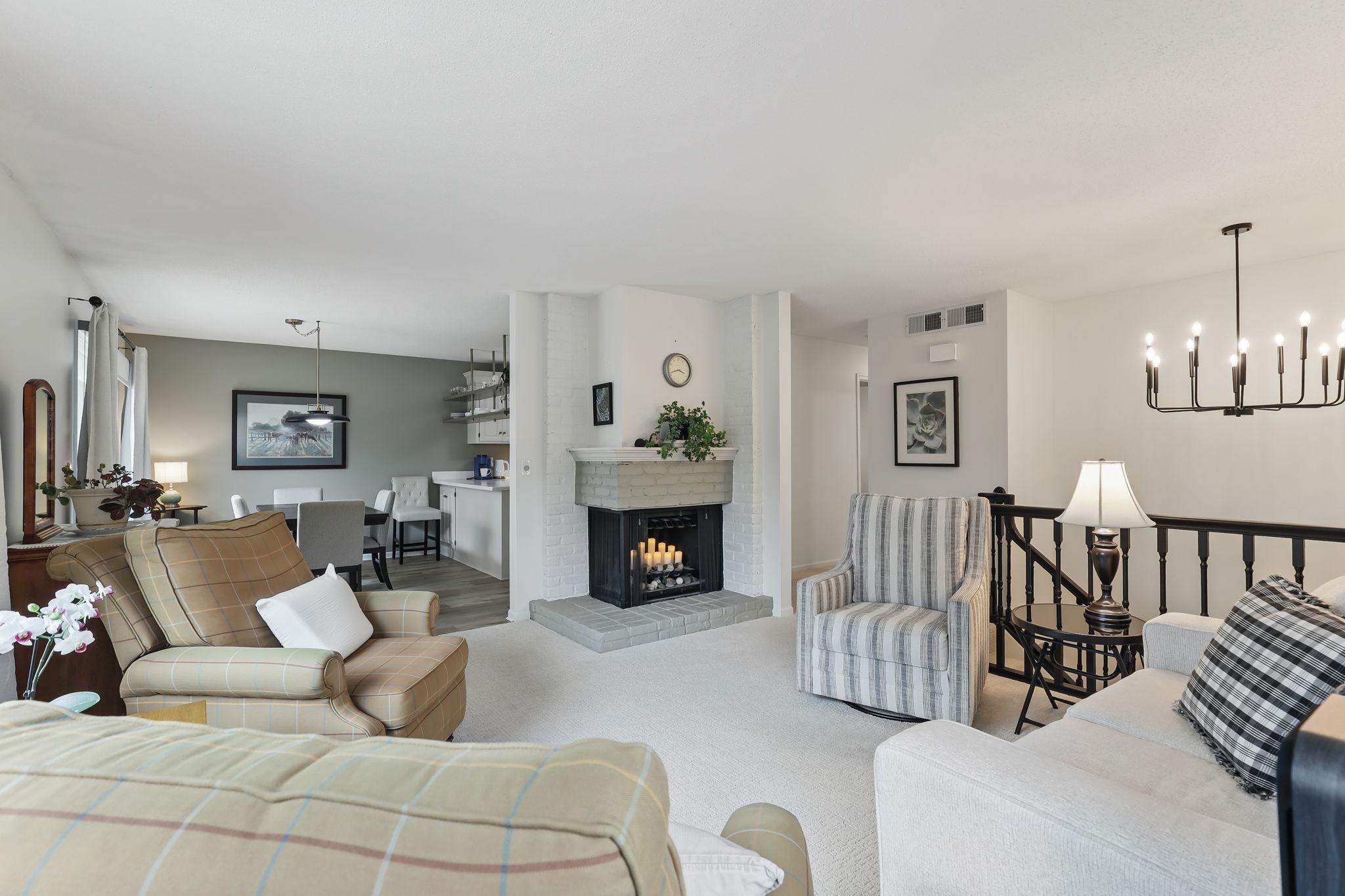204 RIVER WOODS LANE
204 River Woods Lane, Burnsville, 55337, MN
-
Price: $349,900
-
Status type: For Sale
-
City: Burnsville
-
Neighborhood: Townhouse Villages At River Woods 5th A
Bedrooms: 3
Property Size :2088
-
Listing Agent: NST16487,NST47913
-
Property type : Townhouse Side x Side
-
Zip code: 55337
-
Street: 204 River Woods Lane
-
Street: 204 River Woods Lane
Bathrooms: 3
Year: 1973
Listing Brokerage: Edina Realty, Inc.
FEATURES
- Range
- Refrigerator
- Washer
- Dryer
- Microwave
- Dishwasher
- Water Softener Owned
- Disposal
- Air-To-Air Exchanger
DETAILS
Gorgeously updated 3-bedroom, 3-bath end-unit townhome in a prime location with quick access to Hwy 77, 35E, 35W, Hwy 13, and Cliff Road—perfect for commuting, shopping, and enjoying nearby walking trails. Set in an 87-acre community with shared amenities including a pool, ponds, putting green, basketball court, and walking paths—plus pickleball and frisbee golf just down the road. Inside, you’ll find a bright and welcoming space with fresh paint, new flooring, and white painted kitchen cabinets accented by a tile backsplash, floating shelves, updated sink, and newer stainless steel stove and refrigerator. Fresh paint, white trim, and tasteful finishes add to the appeal. The spacious living room features a decorative fireplace and opens to a 26x12 maintenance-free deck with private, treetop views. The main level includes three bedrooms, including an owner’s suite with a private bath. Both bathrooms on the main floor have been stylishly updated with new vanities and fixtures. The lower level offers a large family room with gas fireplace, an office with French doors, a full bath with a new tub and tile surround, and ample storage. In the past year, the sellers have invested in Andersen Renewal windows and patio door, custom solar shades, a new furnace, AC, washer, dryer, kitchen sink and a reverse osmosis water filter—providing peace of mind for the next owner. The oversized 2-car garage includes an extra ½ stall for storage with built-in shelving. These sellers have poured love and investment into this home and some lucky buyer will benefit from all they've done. This is one you won’t want to miss.
INTERIOR
Bedrooms: 3
Fin ft² / Living Area: 2088 ft²
Below Ground Living: 848ft²
Bathrooms: 3
Above Ground Living: 1240ft²
-
Basement Details: Block, Daylight/Lookout Windows, Finished, Partial, Walkout,
Appliances Included:
-
- Range
- Refrigerator
- Washer
- Dryer
- Microwave
- Dishwasher
- Water Softener Owned
- Disposal
- Air-To-Air Exchanger
EXTERIOR
Air Conditioning: Central Air
Garage Spaces: 2
Construction Materials: N/A
Foundation Size: 1240ft²
Unit Amenities:
-
- Deck
- Tile Floors
Heating System:
-
- Forced Air
ROOMS
| Upper | Size | ft² |
|---|---|---|
| Living Room | 15x13 | 225 ft² |
| Dining Room | 11x9 | 121 ft² |
| Kitchen | 11x9 | 121 ft² |
| Bedroom 1 | 16x11 | 256 ft² |
| Bedroom 2 | 12x11 | 144 ft² |
| Bedroom 3 | 12x9 | 144 ft² |
| Deck | 27x12 | 729 ft² |
| Lower | Size | ft² |
|---|---|---|
| Family Room | 22x14 | 484 ft² |
| Flex Room | 12x11 | 144 ft² |
| Laundry | 11x9 | 121 ft² |
LOT
Acres: N/A
Lot Size Dim.: 29x73x29x73
Longitude: 44.7806
Latitude: -93.2303
Zoning: Residential-Single Family
FINANCIAL & TAXES
Tax year: 2025
Tax annual amount: $2,948
MISCELLANEOUS
Fuel System: N/A
Sewer System: City Sewer/Connected
Water System: City Water/Connected
ADITIONAL INFORMATION
MLS#: NST7736625
Listing Brokerage: Edina Realty, Inc.

ID: 3585153
Published: May 02, 2025
Last Update: May 02, 2025
Views: 2






