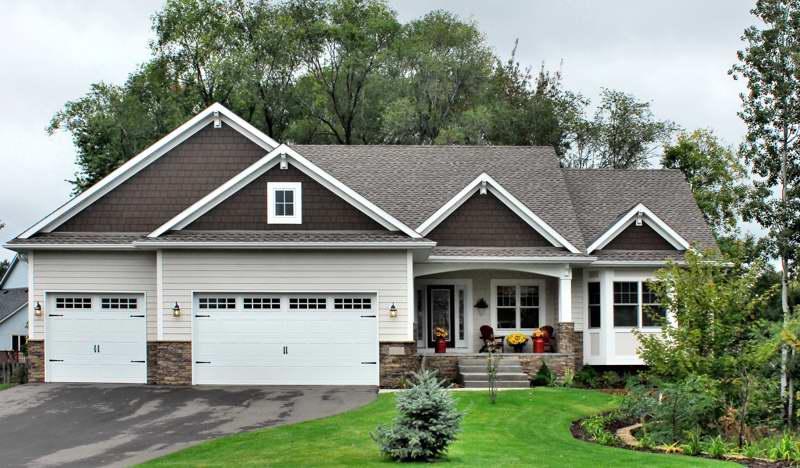204 ELDRIDGE AVENUE
204 Eldridge Avenue, Roseville, 55113, MN
-
Property type : Single Family Residence
-
Zip code: 55113
-
Street: 204 Eldridge Avenue
-
Street: 204 Eldridge Avenue
Bathrooms: 2
Year: 2025
Listing Brokerage: Coldwell Banker Burnet
FEATURES
- Range
- Refrigerator
- Microwave
- Exhaust Fan
- Dishwasher
- Disposal
- Air-To-Air Exchanger
- Gas Water Heater
DETAILS
Beautiful "to be built" Custom 3 bedroom Rambler on a huge lot with a south facing backyard which provides for a sun filled living area. Beautiful open plan with quality finishes throughout. Amenities include - custom cabinets, granite, open rail staircase, and lots of windows throughout. Great West Roseville location convenient to everything. Lookout basement windows get lots of light into the lower level. This is an opportunity to build YOUR home with YOUR finishes. If desired builder can make a no steps house entry along with a full basement. Buyer can customize this plan to their preferences. Buyer can also change the entire plan or style of plan. Builder has 13 pages of references.
INTERIOR
Bedrooms: 3
Fin ft² / Living Area: 1750 ft²
Below Ground Living: N/A
Bathrooms: 2
Above Ground Living: 1750ft²
-
Basement Details: Daylight/Lookout Windows, Drain Tiled, Full, Concrete, Sump Pump, Unfinished,
Appliances Included:
-
- Range
- Refrigerator
- Microwave
- Exhaust Fan
- Dishwasher
- Disposal
- Air-To-Air Exchanger
- Gas Water Heater
EXTERIOR
Air Conditioning: Central Air
Garage Spaces: 3
Construction Materials: N/A
Foundation Size: 1750ft²
Unit Amenities:
-
- Kitchen Window
- Walk-In Closet
- Washer/Dryer Hookup
- Paneled Doors
- Kitchen Center Island
- Tile Floors
- Main Floor Primary Bedroom
- Primary Bedroom Walk-In Closet
Heating System:
-
- Forced Air
ROOMS
| Main | Size | ft² |
|---|---|---|
| Living Room | 17x15 | 289 ft² |
| Dining Room | 13x12 | 169 ft² |
| Kitchen | 13x14 | 169 ft² |
| Bedroom 1 | 15x16 | 225 ft² |
| Bedroom 2 | 11x12 | 121 ft² |
| Bedroom 3 | 11x12 | 121 ft² |
| Mud Room | 11x9 | 121 ft² |
| Foyer | 9x8 | 81 ft² |
| Laundry | 9x6 | 81 ft² |
LOT
Acres: N/A
Lot Size Dim.: 75x218
Longitude: 45.004
Latitude: -93.1865
Zoning: Residential-Single Family
FINANCIAL & TAXES
Tax year: 2024
Tax annual amount: N/A
MISCELLANEOUS
Fuel System: N/A
Sewer System: City Sewer/Connected
Water System: City Water/Connected
ADDITIONAL INFORMATION
MLS#: NST7704292
Listing Brokerage: Coldwell Banker Burnet






