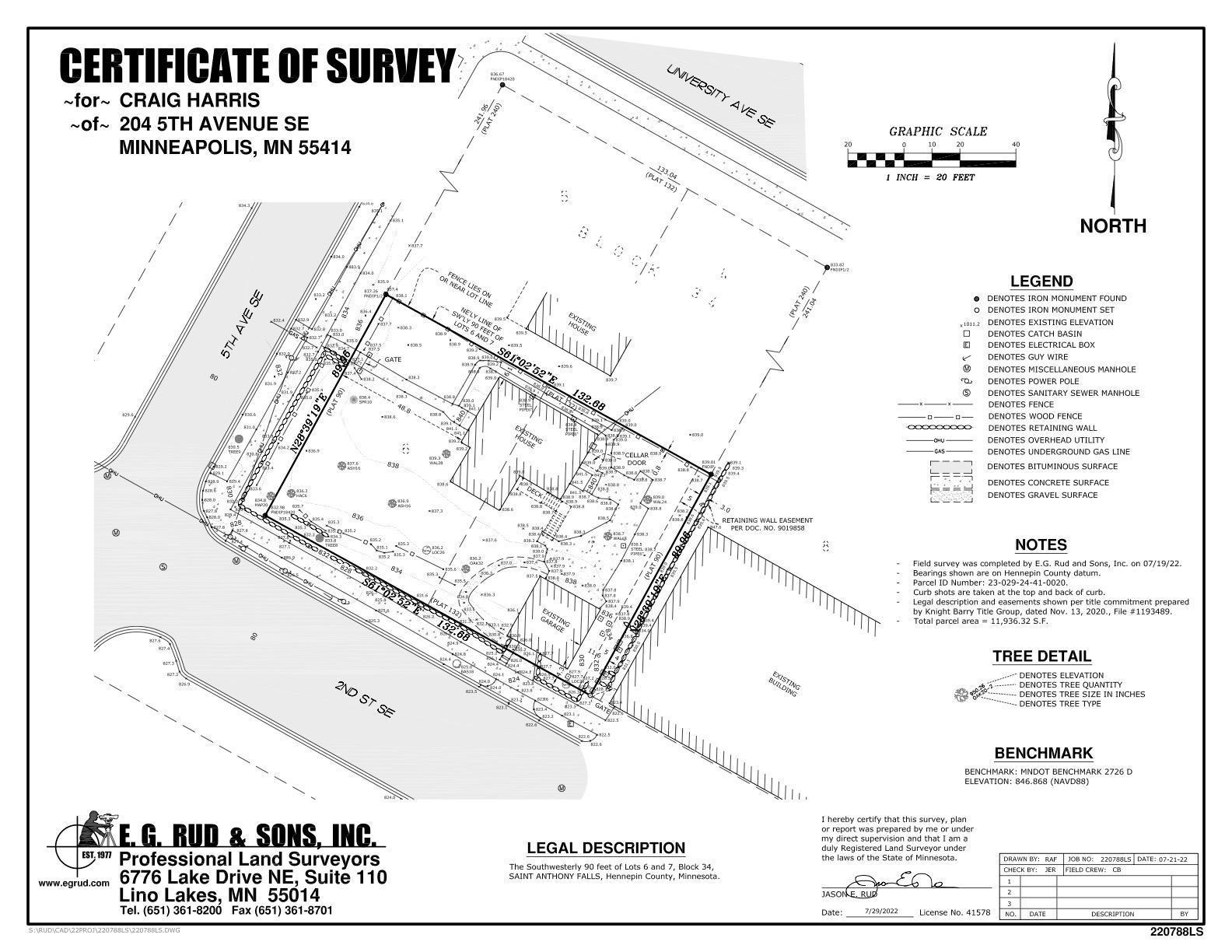204 5TH AVENUE
204 5th Avenue, Minneapolis, 55414, MN
-
Price: $675,000
-
Status type: For Sale
-
City: Minneapolis
-
Neighborhood: Marcy Holmes
Bedrooms: 4
Property Size :4193
-
Listing Agent: NST14336,NST100402
-
Property type : Single Family Residence
-
Zip code: 55414
-
Street: 204 5th Avenue
-
Street: 204 5th Avenue
Bathrooms: 5
Year: 1902
Listing Brokerage: Equity Realty
FEATURES
- Range
- Refrigerator
- Dishwasher
- Stainless Steel Appliances
DETAILS
Single Family + Studio Apartment fully finished in Marcy Holmes just blocks from Saint Anthony Main. The studio has been fully renovated in the past year with a high level of fit and finish. The main house property boasts incredible views of downtown and is a blank slate for the next owners to bring their ideas, finishes and touches. Window and door upgrades have been approved by HPC (Hennepin Preservation Commision) and the sellers have a full set of house renovations plans that were also approved by the City of Minneapolis that inform the data in this listing. Sellers have already gutted the main house giving the next owners a blank slate to make their own. Supplements and disclosures coming 07/08. Come see! *Buyer and Buyer's Agent to verify all measurements and related property data.
INTERIOR
Bedrooms: 4
Fin ft² / Living Area: 4193 ft²
Below Ground Living: 188ft²
Bathrooms: 5
Above Ground Living: 4005ft²
-
Basement Details: Block, Other, Storage Space, Unfinished,
Appliances Included:
-
- Range
- Refrigerator
- Dishwasher
- Stainless Steel Appliances
EXTERIOR
Air Conditioning: Ductless Mini-Split
Garage Spaces: 1
Construction Materials: N/A
Foundation Size: 865ft²
Unit Amenities:
-
- Kitchen Window
- Natural Woodwork
- Hardwood Floors
- Walk-In Closet
- Washer/Dryer Hookup
- Other
- Kitchen Center Island
- French Doors
- City View
- Main Floor Primary Bedroom
- Primary Bedroom Walk-In Closet
Heating System:
-
- Forced Air
- Baseboard
- Other
- Ductless Mini-Split
ROOMS
| Main | Size | ft² |
|---|---|---|
| Living Room | 18x15 | 324 ft² |
| Kitchen | 12x14 | 144 ft² |
| Bedroom 1 | 13x12 | 169 ft² |
| Bathroom | 8x6 | 64 ft² |
| Walk In Closet | 5x6 | 25 ft² |
| Pantry (Walk-In) | 12x14 | 144 ft² |
| Studio | 25x22 | 625 ft² |
| Upper | Size | ft² |
|---|---|---|
| Bedroom 2 | 13x10 | 169 ft² |
| Bedroom 3 | 12x13 | 144 ft² |
| Bedroom 4 | 9x14 | 81 ft² |
| Bathroom | 10x6 | 100 ft² |
| Bathroom | 6x5 | 36 ft² |
| Family Room | 13x13 | 169 ft² |
| Bar/Wet Bar Room | 12x10 | 144 ft² |
| Lower | Size | ft² |
|---|---|---|
| Mud Room | 6x6 | 36 ft² |
LOT
Acres: N/A
Lot Size Dim.: 90x132
Longitude: 44.9836
Latitude: -93.2493
Zoning: Residential-Multi-Family
FINANCIAL & TAXES
Tax year: 2025
Tax annual amount: $9,283
MISCELLANEOUS
Fuel System: N/A
Sewer System: City Sewer/Connected,City Sewer - In Street
Water System: City Water/Connected,City Water - In Street
ADITIONAL INFORMATION
MLS#: NST7768846
Listing Brokerage: Equity Realty







