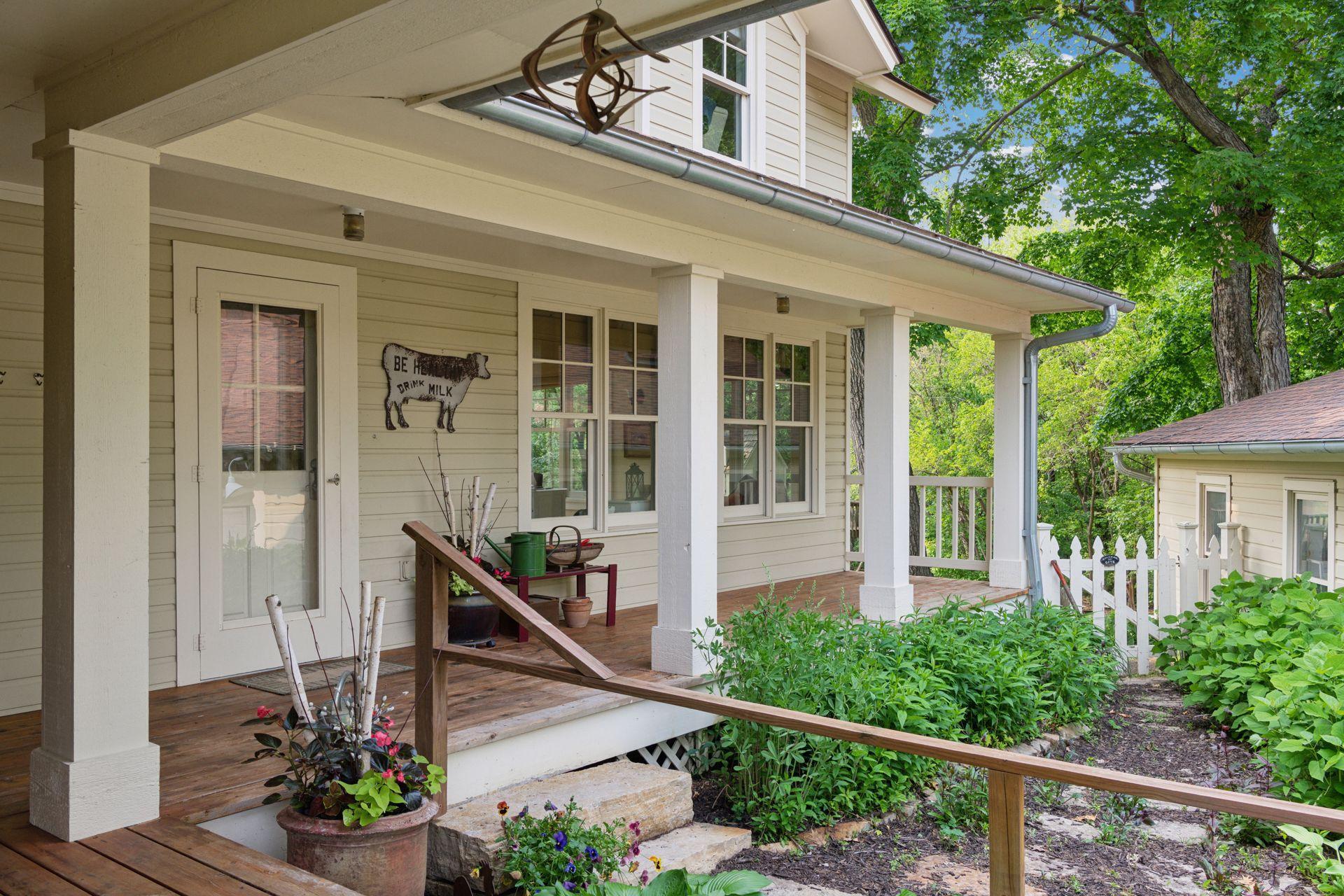20390 LINWOOD ROAD
20390 Linwood Road, Excelsior (Deephaven), 55331, MN
-
Price: $2,299,000
-
Status type: For Sale
-
City: Excelsior (Deephaven)
-
Neighborhood: Ideville
Bedrooms: 4
Property Size :4234
-
Listing Agent: NST16191,NST55047
-
Property type : Single Family Residence
-
Zip code: 55331
-
Street: 20390 Linwood Road
-
Street: 20390 Linwood Road
Bathrooms: 5
Year: 1918
Listing Brokerage: Coldwell Banker Burnet
FEATURES
- Range
- Refrigerator
- Washer
- Dryer
- Microwave
- Exhaust Fan
- Dishwasher
- Disposal
- Gas Water Heater
- Stainless Steel Appliances
DETAILS
Welcome to quintessential Cottagewood, USA – where charm, community, and character come together! Nestled on a fantastic, spacious lot, this property offers ample room for gardening, outdoor games, and relaxed summer evenings under the stars. Step inside to find timeless vintage details—original woodwork, cozy nooks, and nostalgic touches—seamlessly blended with modern updates and conveniences for today’s lifestyle. Recent improvements make living here both comfortable and stylish. Just steps from your front door, enjoy everything this treasured neighborhood has to offer: the beloved Cottagewood General Store, pristine beaches, scenic parks, and the inviting, close-knit atmosphere that makes this area so special. All of this, right next to the sparkling shores of iconic Lake Minnetonka!
INTERIOR
Bedrooms: 4
Fin ft² / Living Area: 4234 ft²
Below Ground Living: 678ft²
Bathrooms: 5
Above Ground Living: 3556ft²
-
Basement Details: Block, Daylight/Lookout Windows, Egress Window(s), Finished, Partially Finished, Storage Space,
Appliances Included:
-
- Range
- Refrigerator
- Washer
- Dryer
- Microwave
- Exhaust Fan
- Dishwasher
- Disposal
- Gas Water Heater
- Stainless Steel Appliances
EXTERIOR
Air Conditioning: Central Air
Garage Spaces: 2
Construction Materials: N/A
Foundation Size: 1918ft²
Unit Amenities:
-
- Kitchen Window
- Deck
- Natural Woodwork
- Hardwood Floors
- Sun Room
- Ceiling Fan(s)
- Walk-In Closet
- Washer/Dryer Hookup
- Paneled Doors
- Kitchen Center Island
- French Doors
- Satelite Dish
- Tile Floors
- Primary Bedroom Walk-In Closet
Heating System:
-
- Forced Air
- Fireplace(s)
ROOMS
| Main | Size | ft² |
|---|---|---|
| Living Room | 16 x 12 | 256 ft² |
| Dining Room | 16 x 14 | 256 ft² |
| Family Room | 17 x 12 | 289 ft² |
| Kitchen | 13 x 16 | 169 ft² |
| Sun Room | 23 x 16 | 529 ft² |
| Laundry | 8 x 13 | 64 ft² |
| Study | 9 x 6 | 81 ft² |
| Garage | 27 x 11 | 729 ft² |
| Garage | 24 x 12 | 576 ft² |
| Upper | Size | ft² |
|---|---|---|
| Bedroom 1 | 15 x 15 | 225 ft² |
| Bedroom 2 | 11 x 16 | 121 ft² |
| Bedroom 3 | 10 x 13 | 100 ft² |
| Bedroom 4 | 12 x 15 | 144 ft² |
| Office | 15 x 15 | 225 ft² |
| Lower | Size | ft² |
|---|---|---|
| Amusement Room | 17 x 12 | 289 ft² |
| Den | 15 x 8 | 225 ft² |
LOT
Acres: N/A
Lot Size Dim.: 260 x 227 x 75 x 342
Longitude: 44.9245
Latitude: -93.5406
Zoning: Residential-Single Family
FINANCIAL & TAXES
Tax year: 2025
Tax annual amount: $22,405
MISCELLANEOUS
Fuel System: N/A
Sewer System: City Sewer/Connected
Water System: Well
ADDITIONAL INFORMATION
MLS#: NST7650043
Listing Brokerage: Coldwell Banker Burnet

ID: 4252969
Published: July 14, 2025
Last Update: July 14, 2025
Views: 2






