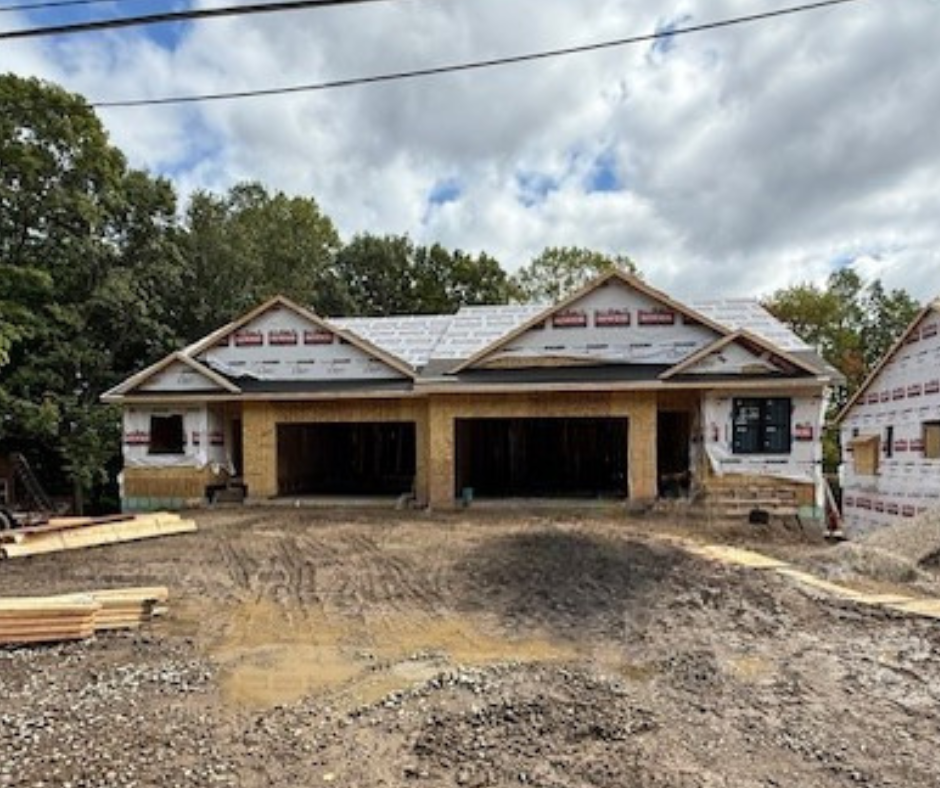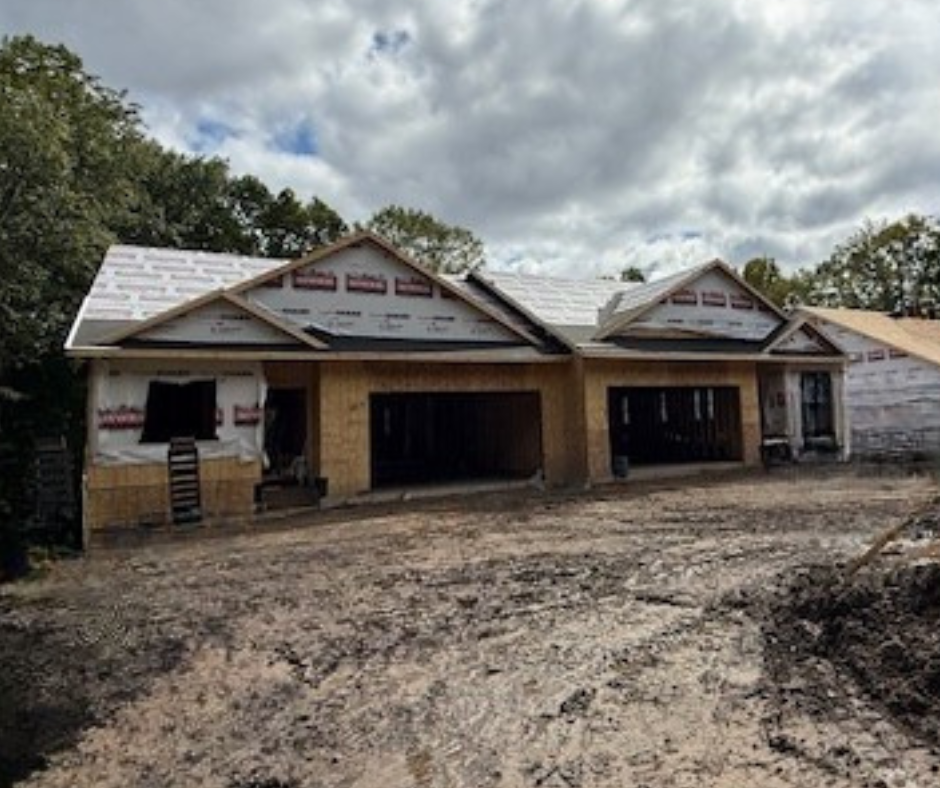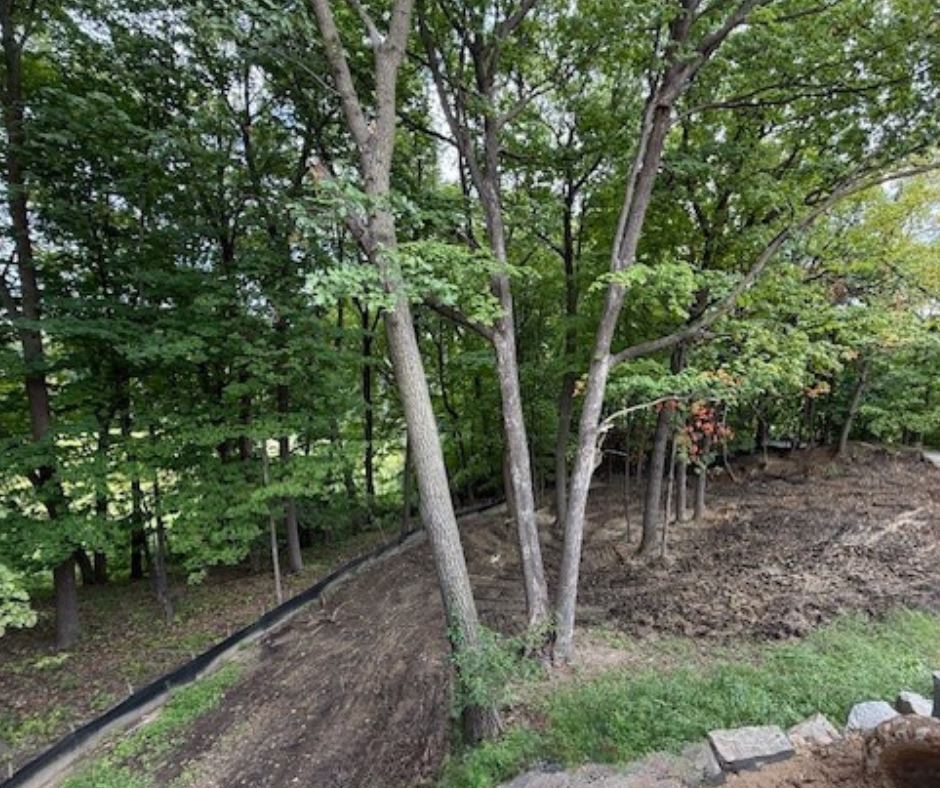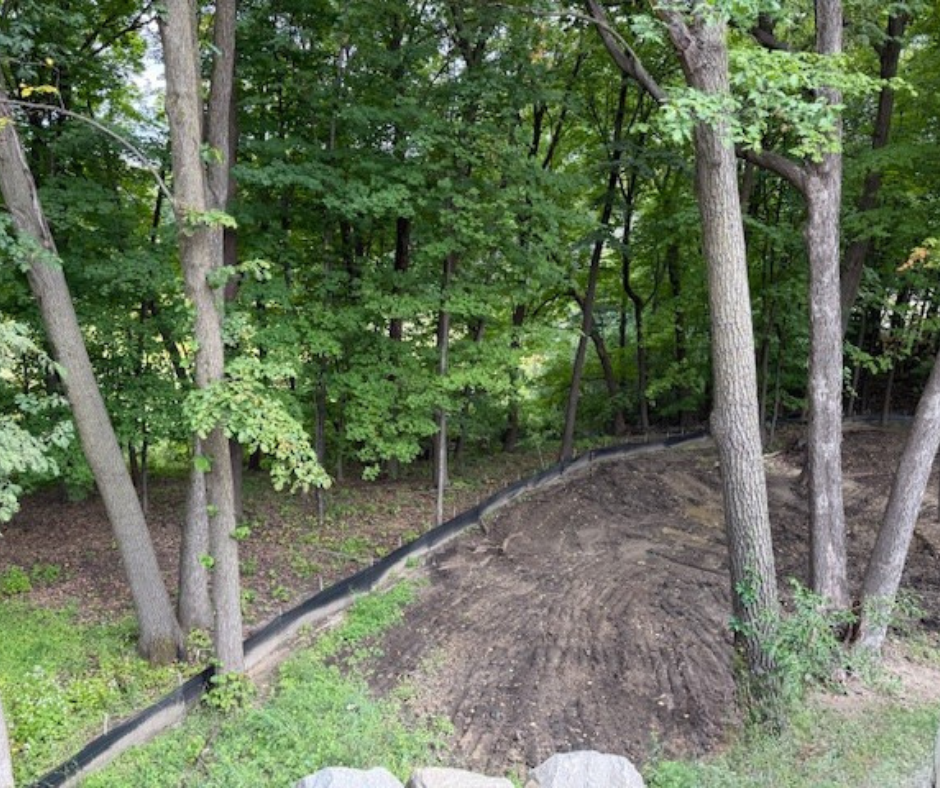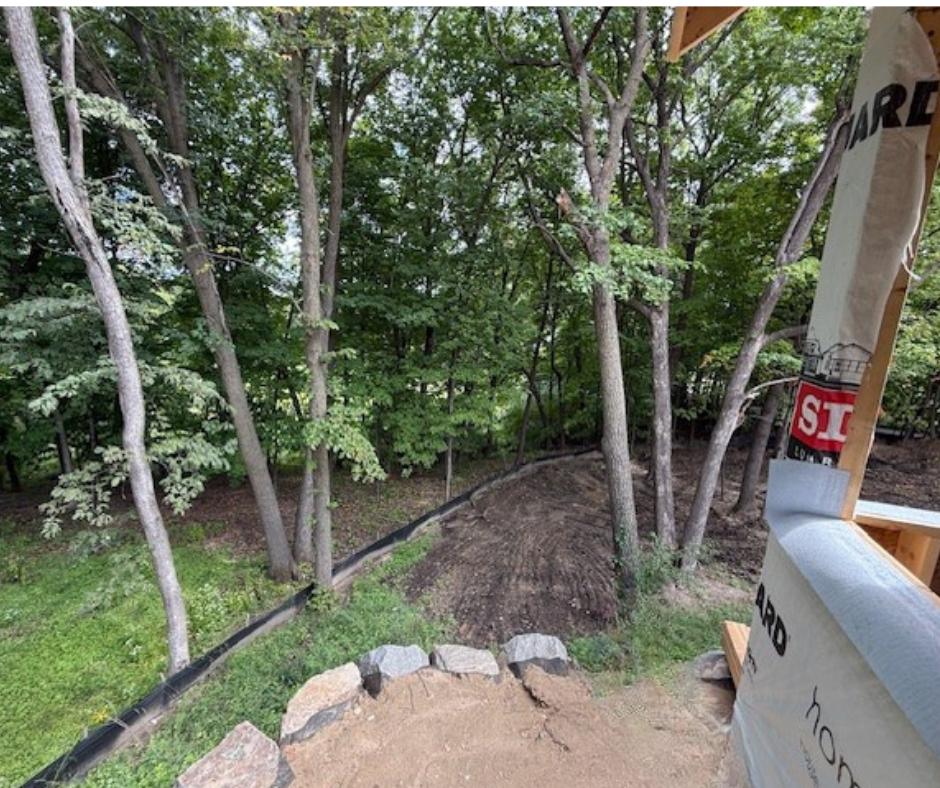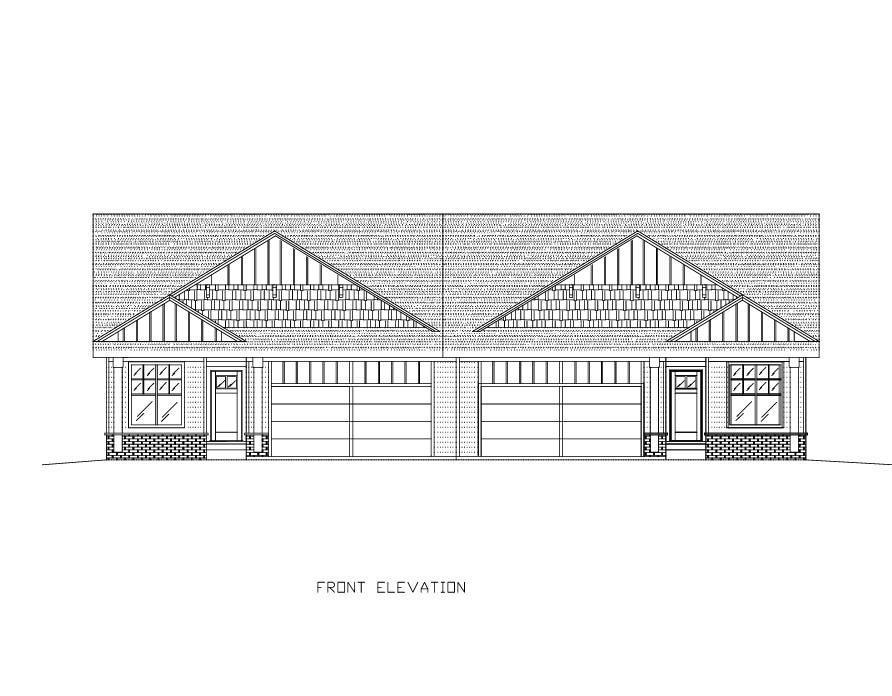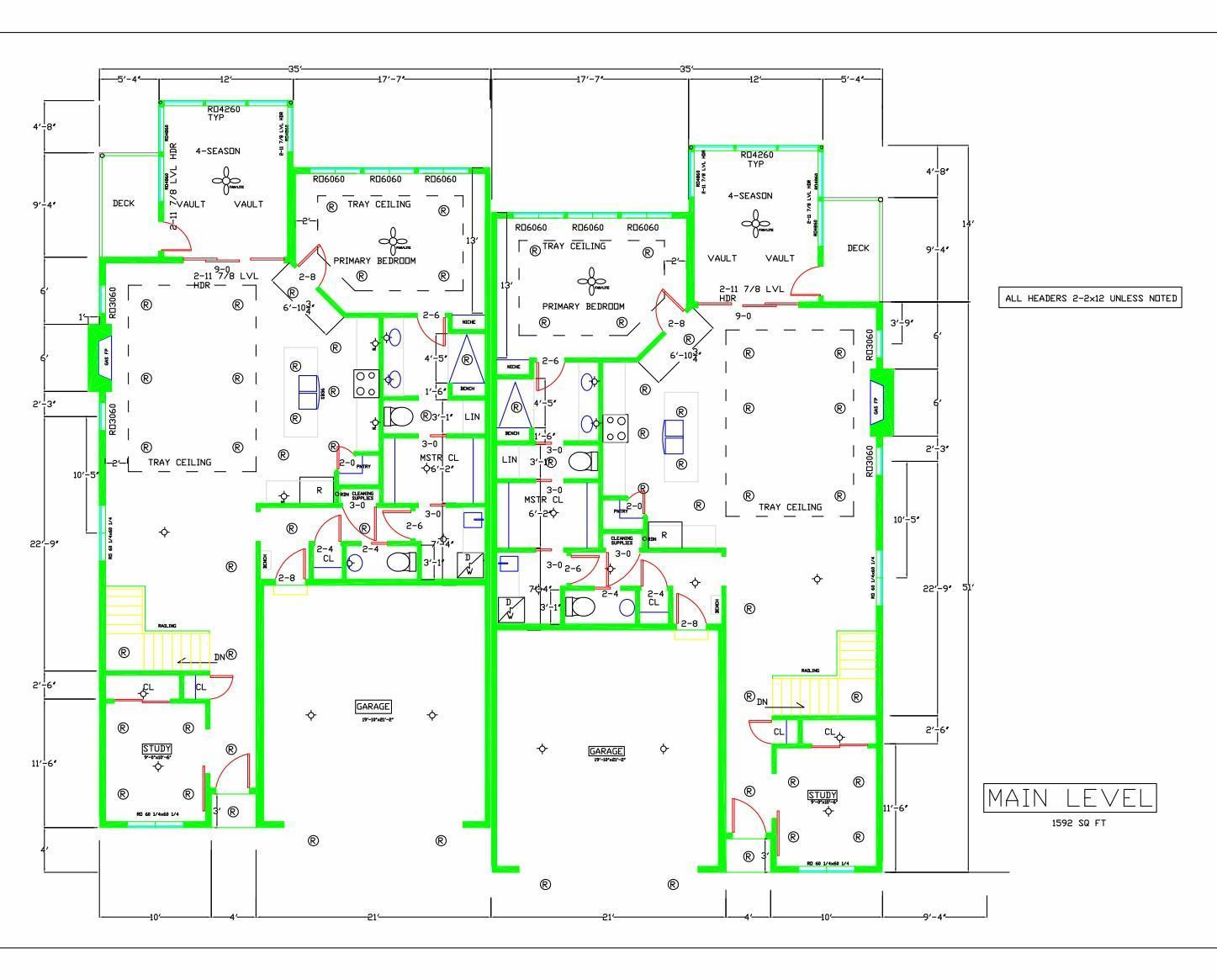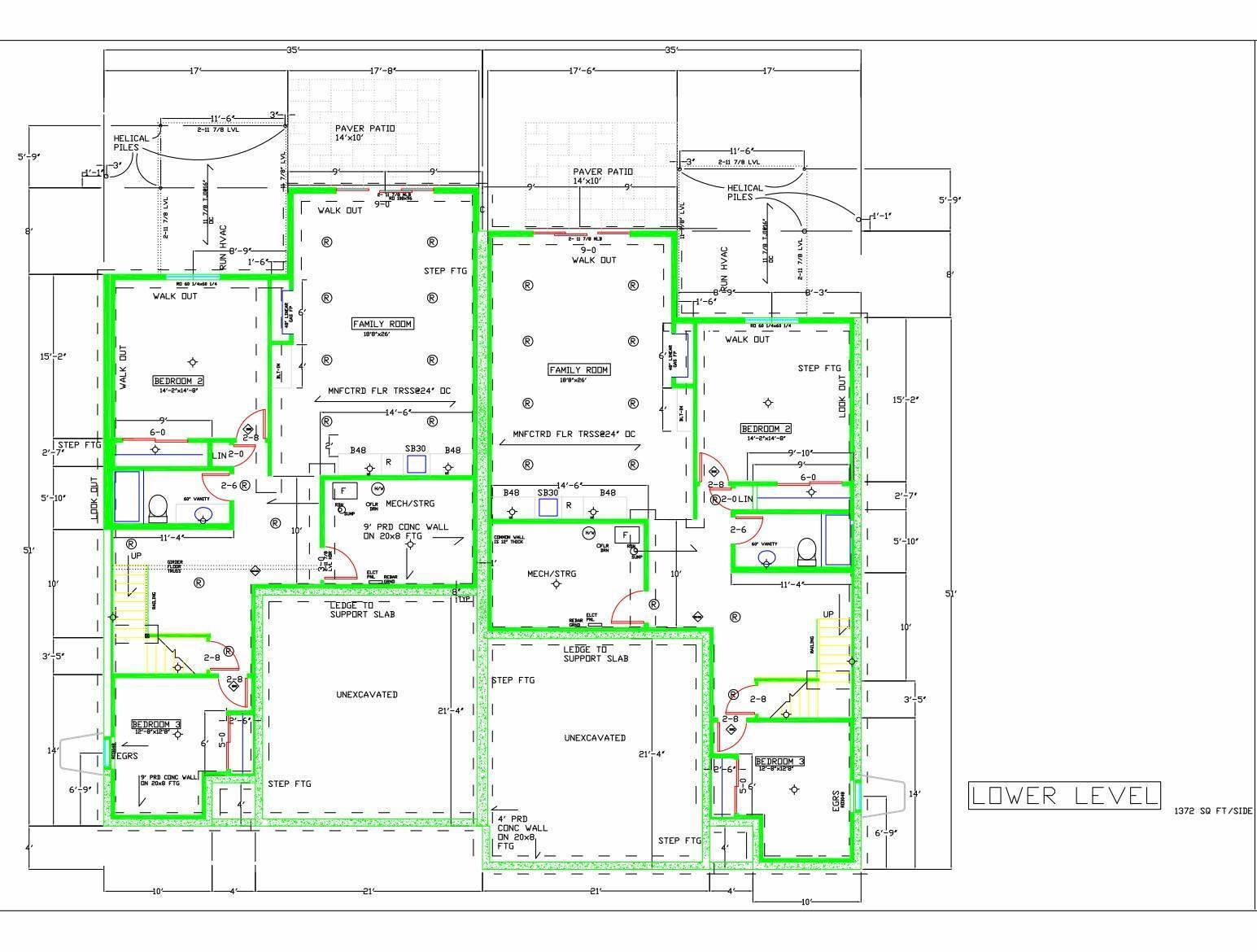20381 EXCELSIOR BOULEVARD
20381 Excelsior Boulevard, Excelsior, 55331, MN
-
Price: $1,175,000
-
Status type: For Sale
-
City: Excelsior
-
Neighborhood: Auditors Sub 141
Bedrooms: 4
Property Size :3077
-
Listing Agent: NST26011,NST97762
-
Property type : Twin Home
-
Zip code: 55331
-
Street: 20381 Excelsior Boulevard
-
Street: 20381 Excelsior Boulevard
Bathrooms: 3
Year: 2025
Listing Brokerage: JP Willman Realty Twin Cities
FEATURES
- Range
- Refrigerator
- Washer
- Dryer
- Microwave
- Dishwasher
- Disposal
- Freezer
- Air-To-Air Exchanger
- Stainless Steel Appliances
DETAILS
Luxury, design, and comfort meet in this luxury main-level living twin home! Gourmet kitchen boasts large kitchen island, custom cabinetry, and quartz countertops. Spacious main level primary bedroom overlooks the private backyard and features a large walk-in closet with custom built-ins and spa-like bathroom. Private primary bathroom has a tiled walk-in shower with bench, double-sinks, and a walk through to the laundry room! Large living room with gorgeous tray-ceiling and gas fireplace. Front room is a versatile flex room complete with sliding barn-door that could be used as a bedroom, office, or sitting room! Bright and sunny lower-level family room features a gas fireplace, large wet-bar, and walks out to beautiful backyard. Enjoy the serene outdoors with the vaulted-ceiling 4-season porch, the deck, or the large paver patio. Enjoy your own piece of paradise in this home built on a gorgeous lot exuding privacy and serenity. No detail has been missed!
INTERIOR
Bedrooms: 4
Fin ft² / Living Area: 3077 ft²
Below Ground Living: 1382ft²
Bathrooms: 3
Above Ground Living: 1695ft²
-
Basement Details: Block, Daylight/Lookout Windows, Finished, Sump Basket, Walkout,
Appliances Included:
-
- Range
- Refrigerator
- Washer
- Dryer
- Microwave
- Dishwasher
- Disposal
- Freezer
- Air-To-Air Exchanger
- Stainless Steel Appliances
EXTERIOR
Air Conditioning: Central Air
Garage Spaces: 2
Construction Materials: N/A
Foundation Size: 1527ft²
Unit Amenities:
-
- Patio
- Deck
- Hardwood Floors
- Sun Room
- Ceiling Fan(s)
- Vaulted Ceiling(s)
- Washer/Dryer Hookup
- Kitchen Center Island
- Wet Bar
- Main Floor Primary Bedroom
- Primary Bedroom Walk-In Closet
Heating System:
-
- Forced Air
ROOMS
| Main | Size | ft² |
|---|---|---|
| Kitchen | 16.6x12 | 273.9 ft² |
| Living Room | 19.3x14 | 371.53 ft² |
| Dining Room | 10.5x14 | 109.38 ft² |
| Four Season Porch | 14x12 | 196 ft² |
| Deck | 9.4x5.4 | 49.78 ft² |
| Bedroom 1 | 13x17.7 | 228.58 ft² |
| Walk In Closet | 6.2x9 | 38.23 ft² |
| Bedroom 2 | 9x10.6 | 94.5 ft² |
| Lower | Size | ft² |
|---|---|---|
| Bedroom 3 | 12.8x12.8 | 160.44 ft² |
| Bedroom 4 | 14.2x14.9 | 208.96 ft² |
| Family Room | 18.8x26 | 350.93 ft² |
| Patio | 14.10x17.8 | 262.06 ft² |
LOT
Acres: N/A
Lot Size Dim.: 50 x 348 x 95 x 267
Longitude: 44.9074
Latitude: -93.5373
Zoning: Residential-Single Family
FINANCIAL & TAXES
Tax year: 2025
Tax annual amount: $5,206
MISCELLANEOUS
Fuel System: N/A
Sewer System: City Sewer/Connected
Water System: City Water/Connected
ADDITIONAL INFORMATION
MLS#: NST7779318
Listing Brokerage: JP Willman Realty Twin Cities

ID: 3936400
Published: July 28, 2025
Last Update: July 28, 2025
Views: 51


