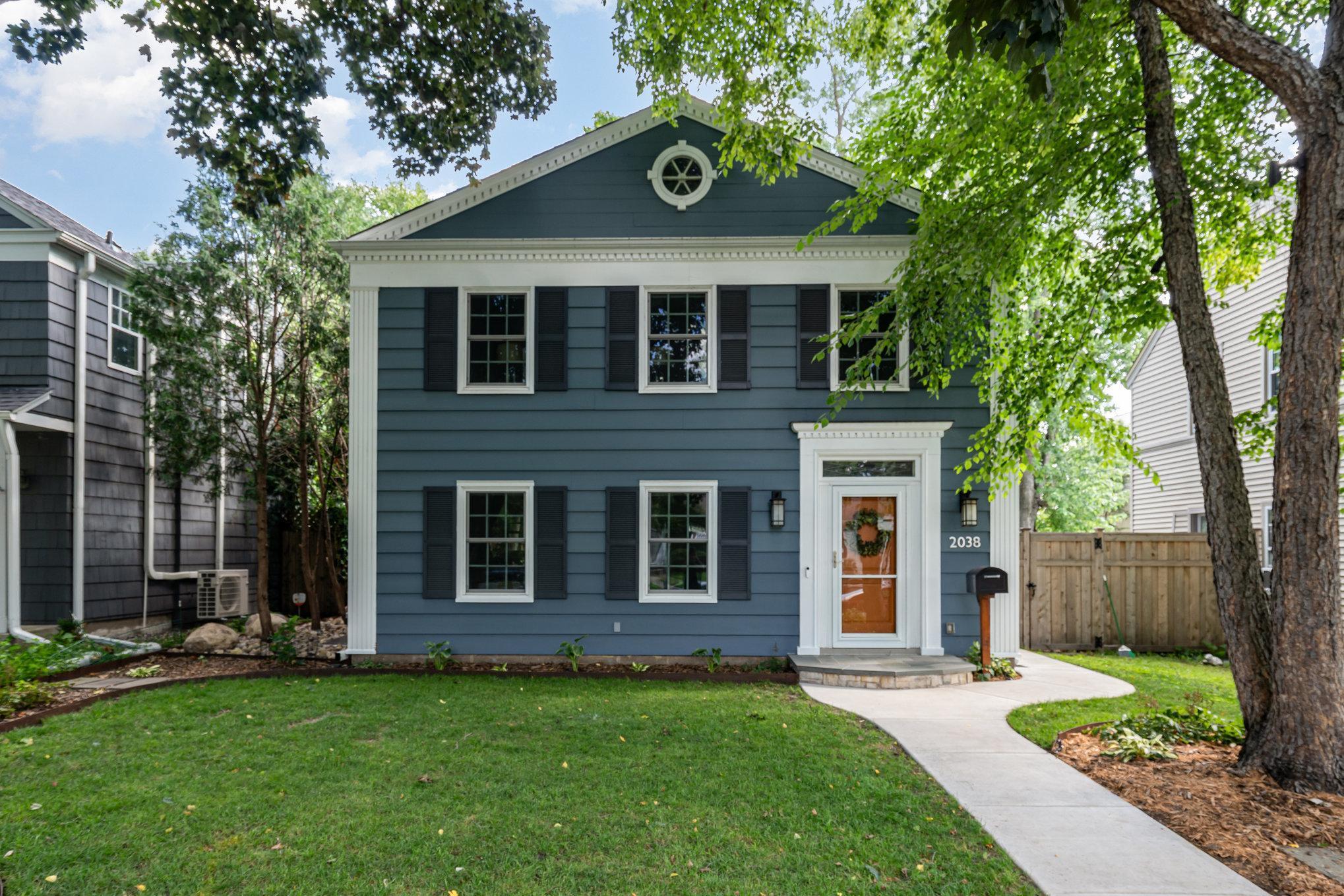2038 PINEHURST AVENUE
2038 Pinehurst Avenue, Saint Paul, 55116, MN
-
Price: $479,900
-
Status type: For Sale
-
City: Saint Paul
-
Neighborhood: Highland
Bedrooms: 3
Property Size :1600
-
Listing Agent: NST16460,NST50694
-
Property type : Single Family Residence
-
Zip code: 55116
-
Street: 2038 Pinehurst Avenue
-
Street: 2038 Pinehurst Avenue
Bathrooms: 2
Year: 1938
Listing Brokerage: Coldwell Banker Burnet
FEATURES
- Range
- Refrigerator
- Washer
- Dryer
- Microwave
- Exhaust Fan
- Dishwasher
- Disposal
- Gas Water Heater
DETAILS
Welcome to this charming 3-bedroom home that’s sure to impress from the moment you step inside! A lovely foyer with elegant marble flooring sets the tone, leading into a bright and inviting main level. Gleaming hardwood floors and an abundance of natural light create a warm, relaxing atmosphere perfect for everyday living. The lower level offers a versatile family room — ideal for cozy nights in or entertaining guests. Upstairs, you’ll find all three bedrooms conveniently located together along with a well-appointed full bathroom, offering both comfort and functionality. Step outside to your own private oasis — beautifully landscaped with gardens, smart lawn sprinkler system, mature trees, and a serene backyard retreat. Additionally, there is an oversize two car garage with beautiful French doors, so you'll never have to worry about parking Located in a highly desirable neighborhood, this home is just minutes from parks, shopping, restaurants, entertainment, and more — much of it within walking distance. Don’t miss this perfect blend of style, space, and unbeatable location!
INTERIOR
Bedrooms: 3
Fin ft² / Living Area: 1600 ft²
Below Ground Living: 400ft²
Bathrooms: 2
Above Ground Living: 1200ft²
-
Basement Details: Finished,
Appliances Included:
-
- Range
- Refrigerator
- Washer
- Dryer
- Microwave
- Exhaust Fan
- Dishwasher
- Disposal
- Gas Water Heater
EXTERIOR
Air Conditioning: Window Unit(s)
Garage Spaces: 2
Construction Materials: N/A
Foundation Size: 600ft²
Unit Amenities:
-
- Patio
- Kitchen Window
- Natural Woodwork
- Hardwood Floors
- Ceiling Fan(s)
- Washer/Dryer Hookup
- Security System
- In-Ground Sprinkler
- Tile Floors
Heating System:
-
- Boiler
ROOMS
| Main | Size | ft² |
|---|---|---|
| Living Room | 18x11.5 | 205.5 ft² |
| Dining Room | 11.5x9 | 131.29 ft² |
| Kitchen | 11.5x8.5 | 96.09 ft² |
| Upper | Size | ft² |
|---|---|---|
| Bedroom 1 | 15x11 | 225 ft² |
| Bedroom 2 | 11x9 | 121 ft² |
| Bedroom 3 | 11x8 | 121 ft² |
| Lower | Size | ft² |
|---|---|---|
| Family Room | 26x13 | 676 ft² |
LOT
Acres: N/A
Lot Size Dim.: 40x125
Longitude: 44.9186
Latitude: -93.1864
Zoning: Residential-Single Family
FINANCIAL & TAXES
Tax year: 2025
Tax annual amount: $7,328
MISCELLANEOUS
Fuel System: N/A
Sewer System: City Sewer/Connected
Water System: City Water/Connected
ADDITIONAL INFORMATION
MLS#: NST7783100
Listing Brokerage: Coldwell Banker Burnet

ID: 3997628
Published: August 13, 2025
Last Update: August 13, 2025
Views: 1






