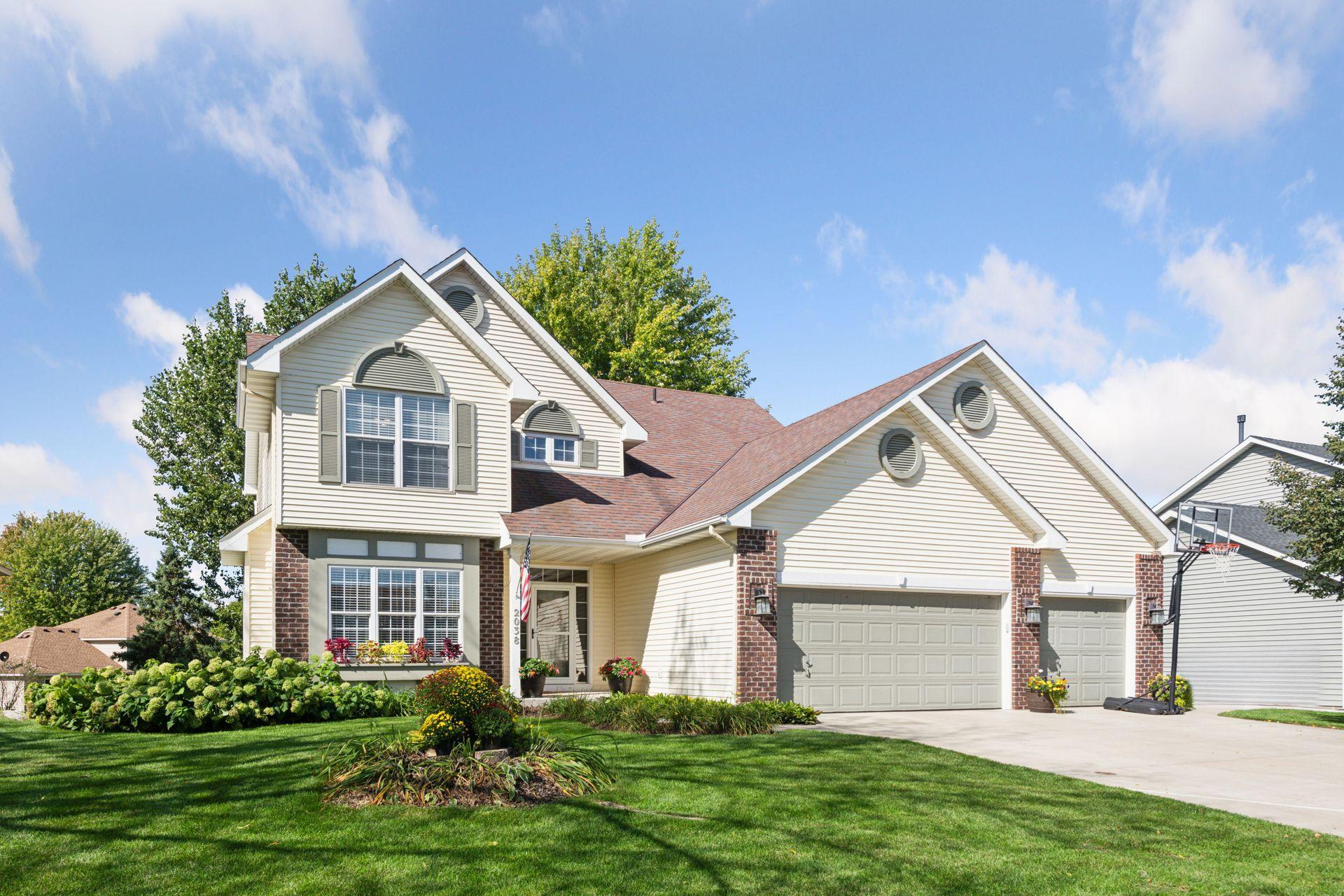2038 CHESTER STREET
2038 Chester Street, Shakopee, 55379, MN
-
Price: $575,000
-
Status type: For Sale
-
City: Shakopee
-
Neighborhood: Pheasant Run 2nd Add
Bedrooms: 4
Property Size :2710
-
Listing Agent: NST16651,NST44284
-
Property type : Single Family Residence
-
Zip code: 55379
-
Street: 2038 Chester Street
-
Street: 2038 Chester Street
Bathrooms: 3
Year: 1999
Listing Brokerage: Edina Realty, Inc.
FEATURES
- Range
- Refrigerator
- Washer
- Dryer
- Microwave
- Dishwasher
- Water Softener Owned
- Disposal
- Humidifier
- Trash Compactor
- Water Osmosis System
- Water Filtration System
- Gas Water Heater
- Double Oven
- Stainless Steel Appliances
DETAILS
Impressive, well-constructed home on a treed lot in demand area of Shakopee. Beautiful, updated kitchen with granite kitchen counters and stainless appliances. Large deck in great condition that is covered by a hard topped gazebo. 4 bedrooms on one level, gorgeous, updated primary bath, loft, and a potential expansion space off the primary bedroom or loft. Main level office with French doors, large mud room with custom lockers and an adjoining laundry room. The lower level is partially carpeted and ready for a 5th bedroom and 4th bath. The outside is extensively land scaped with a fire pit, lower-level patio, and expansive yard for entertaining. New furnace, hot water heater, water softener, and reverse osmoses water treatment system. Outstanding value located in a great community convenient to many destination locations and several roadway options.
INTERIOR
Bedrooms: 4
Fin ft² / Living Area: 2710 ft²
Below Ground Living: N/A
Bathrooms: 3
Above Ground Living: 2710ft²
-
Basement Details: Drain Tiled, Sump Basket, Unfinished, Walkout,
Appliances Included:
-
- Range
- Refrigerator
- Washer
- Dryer
- Microwave
- Dishwasher
- Water Softener Owned
- Disposal
- Humidifier
- Trash Compactor
- Water Osmosis System
- Water Filtration System
- Gas Water Heater
- Double Oven
- Stainless Steel Appliances
EXTERIOR
Air Conditioning: Central Air
Garage Spaces: 3
Construction Materials: N/A
Foundation Size: 1344ft²
Unit Amenities:
-
- Patio
- Kitchen Window
- Deck
- Hardwood Floors
- Ceiling Fan(s)
- Walk-In Closet
- Washer/Dryer Hookup
- In-Ground Sprinkler
- French Doors
- Tile Floors
- Primary Bedroom Walk-In Closet
Heating System:
-
- Forced Air
ROOMS
| Main | Size | ft² |
|---|---|---|
| Dining Room | 12x13 | 144 ft² |
| Family Room | 19x15 | 361 ft² |
| Kitchen | 12x12 | 144 ft² |
| Informal Dining Room | 12x12 | 144 ft² |
| Office | 13x13 | 169 ft² |
| Mud Room | 13.5x9 | 181.13 ft² |
| Laundry | 9x8 | 81 ft² |
| Deck | 24x12 | 576 ft² |
| Upper | Size | ft² |
|---|---|---|
| Bedroom 1 | 20x16 | 400 ft² |
| Bedroom 2 | 14x12 | 196 ft² |
| Bedroom 3 | 16x13 | 256 ft² |
| Bedroom 4 | 13x12 | 169 ft² |
| Loft | 9x7 | 81 ft² |
| Basement | Size | ft² |
|---|---|---|
| Patio | 28x12 | 784 ft² |
LOT
Acres: N/A
Lot Size Dim.: 169x73
Longitude: 44.7655
Latitude: -93.4948
Zoning: Residential-Single Family
FINANCIAL & TAXES
Tax year: 2025
Tax annual amount: $5,122
MISCELLANEOUS
Fuel System: N/A
Sewer System: City Sewer/Connected
Water System: City Water/Connected
ADDITIONAL INFORMATION
MLS#: NST7807502
Listing Brokerage: Edina Realty, Inc.

ID: 4149420
Published: September 25, 2025
Last Update: September 25, 2025
Views: 5






