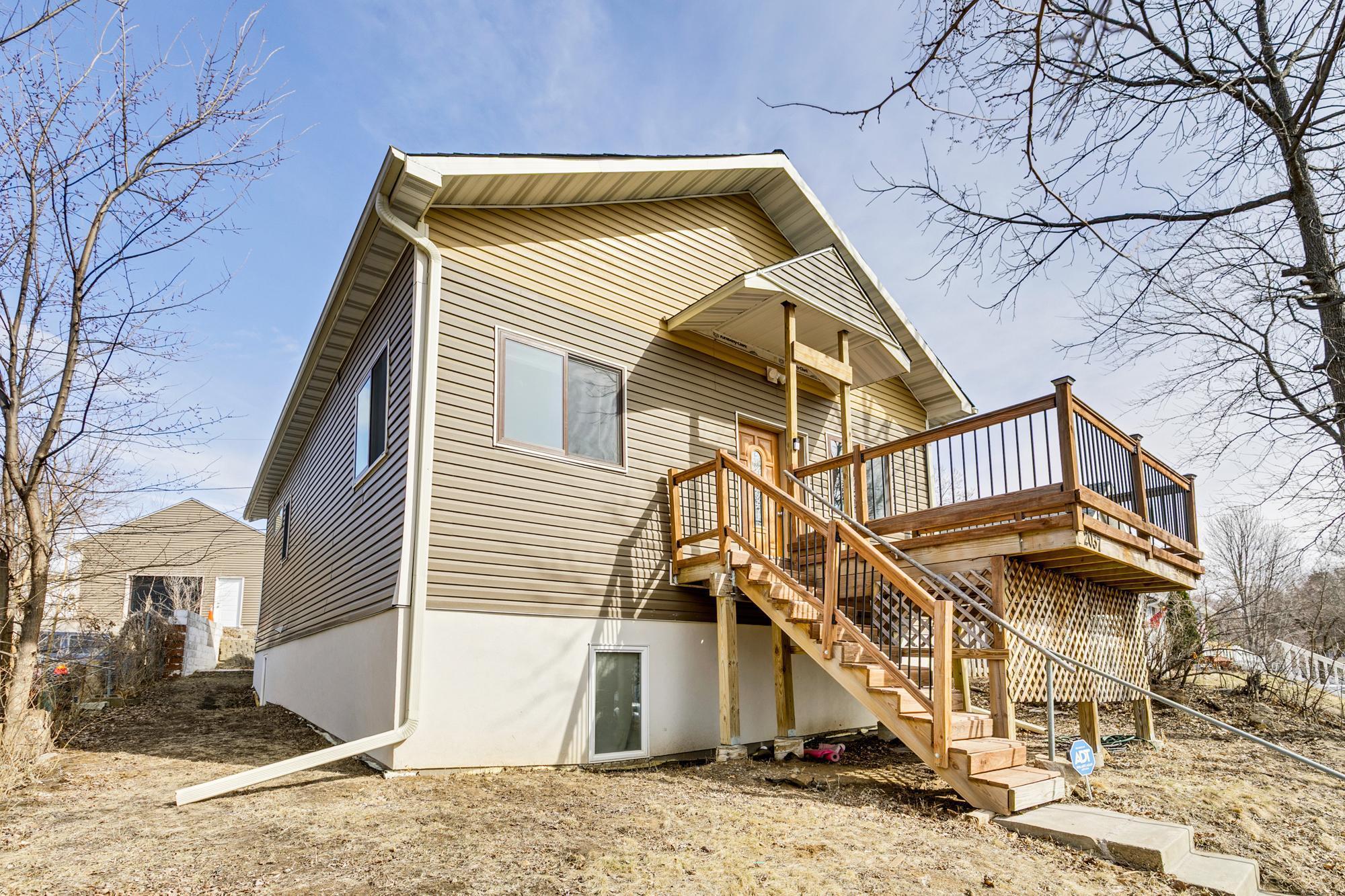2037 NOKOMIS AVENUE
2037 Nokomis Avenue, Saint Paul (Maplewood), 55119, MN
-
Price: $359,000
-
Status type: For Sale
-
City: Saint Paul (Maplewood)
-
Neighborhood: Greater East Side
Bedrooms: 4
Property Size :2101
-
Listing Agent: NST49300,NST107899
-
Property type : Single Family Residence
-
Zip code: 55119
-
Street: 2037 Nokomis Avenue
-
Street: 2037 Nokomis Avenue
Bathrooms: 3
Year: 2020
Listing Brokerage: River Town Realty of MN, INC
FEATURES
- Range
- Refrigerator
- Microwave
- Dishwasher
- Stainless Steel Appliances
DETAILS
Step inside this home and experience all of the wonderful features. The generously-sized 3+ car garage has plenty of room for your vehicles, toys, storage, and even a workshop. The back of the garage features an additional overhead door and service door. There's plenty of driveway parking, including space for trailers. The beautifully upgraded Kitchen features gorgeous counters and cabinets, stainless steel appliances, and an elegant tile backsplash. Great additional seating at the breakfast counter. Enjoy the Vaulted 14' ceilings, giving this home a wonderful grand feel. Spacious and bright, Informal Dining Room and Living Room. This is the perfect space to entertain family and friends. The Primary Bedroom has a spacious walk-in closet and a private Bath. The Primary Bath features elegant 12x24 floor tiles and a beautifully tiled shower. The main level features a second full Bath , relax in the jetted soaker tub. The lower level has two additional Bedrooms that are both generously-sized. There's a second Full Bath and a Family Room on this level as well. There's a generous amount of storage space. This home is a must see, don't miss the chance to make this great home yours!
INTERIOR
Bedrooms: 4
Fin ft² / Living Area: 2101 ft²
Below Ground Living: 958ft²
Bathrooms: 3
Above Ground Living: 1143ft²
-
Basement Details: Egress Window(s), Finished, Full,
Appliances Included:
-
- Range
- Refrigerator
- Microwave
- Dishwasher
- Stainless Steel Appliances
EXTERIOR
Air Conditioning: Central Air
Garage Spaces: 3
Construction Materials: N/A
Foundation Size: 1372ft²
Unit Amenities:
-
Heating System:
-
- Forced Air
ROOMS
| Main | Size | ft² |
|---|---|---|
| Living Room | 16x10 | 256 ft² |
| Dining Room | 16x8 | 256 ft² |
| Kitchen | 11x11 | 121 ft² |
| Bedroom 1 | 19x9 | 361 ft² |
| Bedroom 2 | 13x11 | 169 ft² |
| Foyer | 18x7 | 324 ft² |
| Lower | Size | ft² |
|---|---|---|
| Family Room | 15x18 | 225 ft² |
| Bedroom 3 | 18x11 | 324 ft² |
| Bedroom 4 | 17x15 | 289 ft² |
LOT
Acres: N/A
Lot Size Dim.: irregu
Longitude: 44.9669
Latitude: -93.0151
Zoning: Residential-Single Family
FINANCIAL & TAXES
Tax year: 2024
Tax annual amount: $5,870
MISCELLANEOUS
Fuel System: N/A
Sewer System: City Sewer/Connected
Water System: City Water/Connected
ADITIONAL INFORMATION
MLS#: NST7732324
Listing Brokerage: River Town Realty of MN, INC

ID: 3545422
Published: April 23, 2025
Last Update: April 23, 2025
Views: 6






