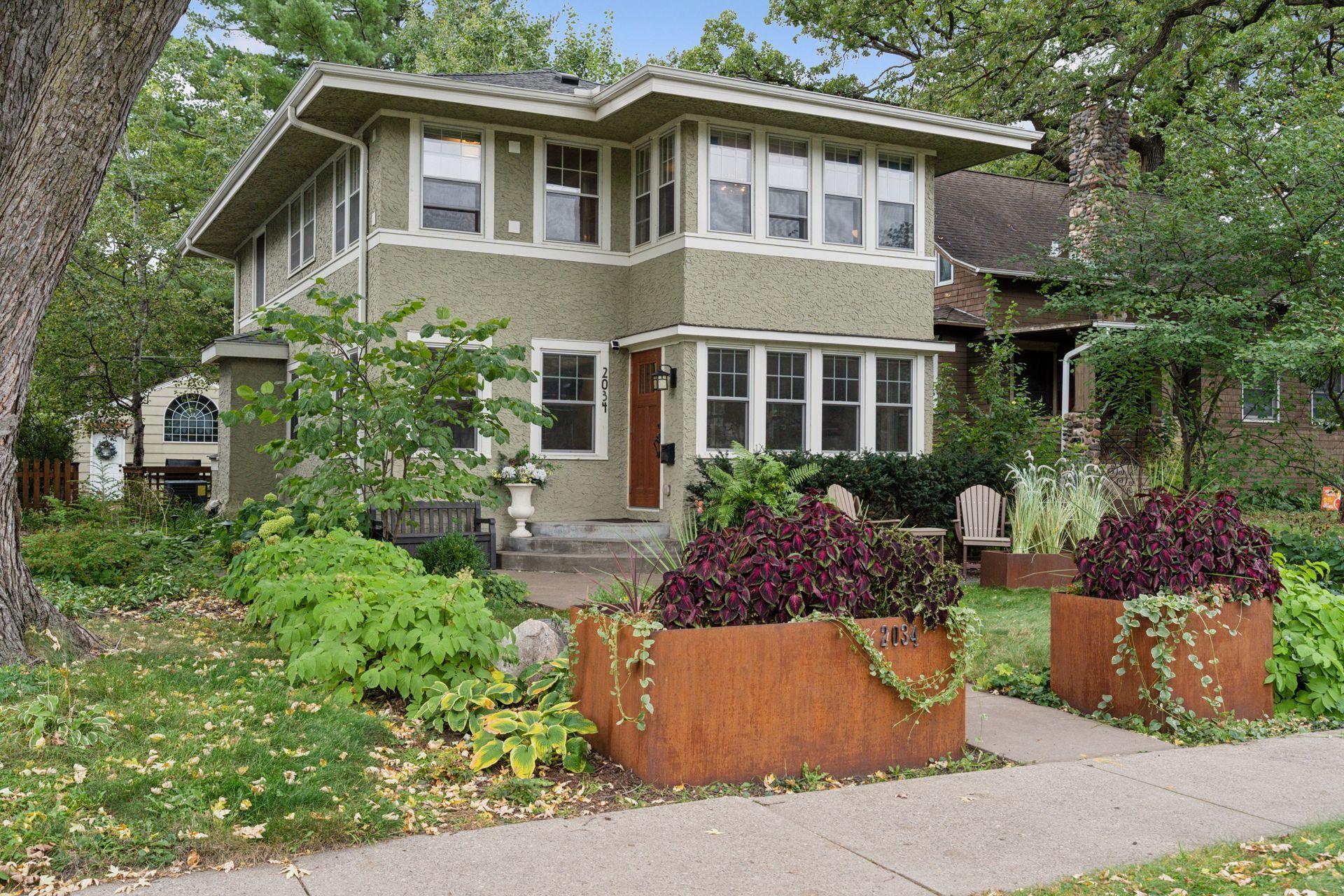2034 ASHLAND AVENUE
2034 Ashland Avenue, Saint Paul, 55104, MN
-
Price: $600,000
-
Status type: For Sale
-
City: Saint Paul
-
Neighborhood: Merriam Park/Lexington-Hamline
Bedrooms: 4
Property Size :2887
-
Listing Agent: NST16442,NST277490
-
Property type : Single Family Residence
-
Zip code: 55104
-
Street: 2034 Ashland Avenue
-
Street: 2034 Ashland Avenue
Bathrooms: 4
Year: 1921
Listing Brokerage: Edina Realty, Inc.
FEATURES
- Range
- Refrigerator
- Dryer
- Dishwasher
- Stainless Steel Appliances
DETAILS
Welcome to 2034 Ashland Avenue, a beautifully renovated two-story home in the heart of Merriam Park. This 4-bedroom, 4-bath gem blends vintage character with modern comfort-all just a quick walk from local restaurants, shops, and the river. The main level offers circular flow, rare for a home of this era. The open-concept living and dining spaces are flooded with natural light, highlighting beautiful hardwood floors. The kitchen features granite countertops, custom cabinetry, and stainless steel appliances- all open to the main living areas so you never miss a moment. Main floor family room features french doors to easily access the beautiful back yard. Back entry serves multiple purposes with convenient closed lockers for storage, drop zone, and desk area. Upstairs, unwind in the peaceful primary suite with a sitting room, walk-in closet, and well-appointed bath-plus the convenience of second-floor laundry. Two additional bedrooms and a full bath complete the upper level. The finished lower level is built for cozy evenings and year-round entertaining. Enjoy a gas fireplace with stone surround, wet bar, and a wine cellar cleverly tucked beneath the stairs. A fourth bedroom and full bath provide private guest space or an ideal setup for multi-generational living. Outside, you'll love the fully fenced backyard with stone patio and charming pergola- perfect for fall gatherings or a quiet morning coffee. Enjoy the holidays in a beautiful new home-schedule your showing today!
INTERIOR
Bedrooms: 4
Fin ft² / Living Area: 2887 ft²
Below Ground Living: 930ft²
Bathrooms: 4
Above Ground Living: 1957ft²
-
Basement Details: Finished, Full,
Appliances Included:
-
- Range
- Refrigerator
- Dryer
- Dishwasher
- Stainless Steel Appliances
EXTERIOR
Air Conditioning: Central Air
Garage Spaces: 2
Construction Materials: N/A
Foundation Size: 930ft²
Unit Amenities:
-
- Patio
- Natural Woodwork
- Hardwood Floors
- Ceiling Fan(s)
- Walk-In Closet
- Wet Bar
- Primary Bedroom Walk-In Closet
Heating System:
-
- Forced Air
ROOMS
| Main | Size | ft² |
|---|---|---|
| Living Room | 25x11 | 625 ft² |
| Dining Room | 11x11 | 121 ft² |
| Family Room | 13x12 | 169 ft² |
| Kitchen | 11x12 | 121 ft² |
| Mud Room | 9x10 | 81 ft² |
| Upper | Size | ft² |
|---|---|---|
| Bedroom 1 | 22x13 | 484 ft² |
| Bedroom 2 | 9.5x12 | 89.46 ft² |
| Bedroom 3 | 9.5x10 | 89.46 ft² |
| Lower | Size | ft² |
|---|---|---|
| Bedroom 4 | 12x10 | 144 ft² |
| Family Room | 27x21 | 729 ft² |
| Storage | 11x9 | 121 ft² |
LOT
Acres: N/A
Lot Size Dim.: 42x150
Longitude: 44.9437
Latitude: -93.1865
Zoning: Residential-Single Family
FINANCIAL & TAXES
Tax year: 2025
Tax annual amount: $12,206
MISCELLANEOUS
Fuel System: N/A
Sewer System: City Sewer/Connected
Water System: City Water/Connected
ADDITIONAL INFORMATION
MLS#: NST7811874
Listing Brokerage: Edina Realty, Inc.

ID: 4200712
Published: October 10, 2025
Last Update: October 10, 2025
Views: 1






