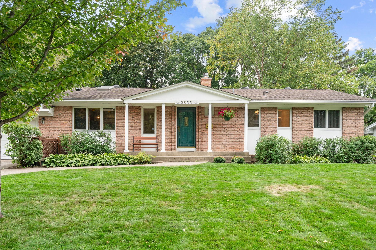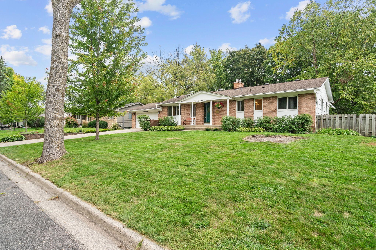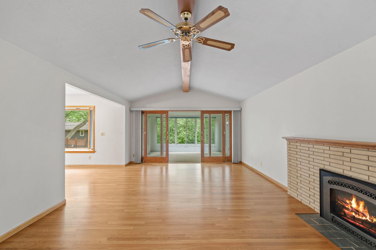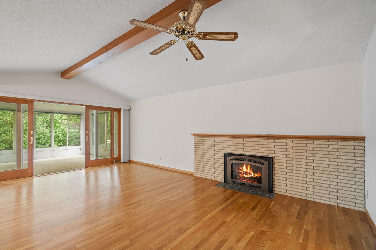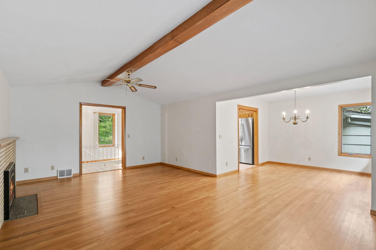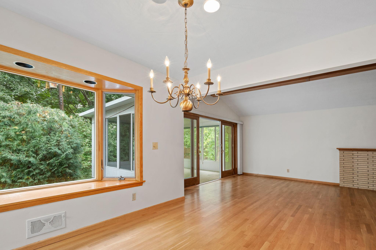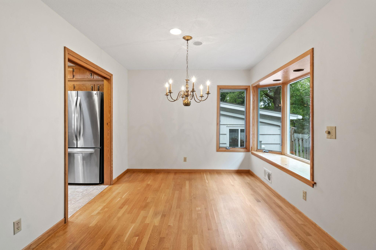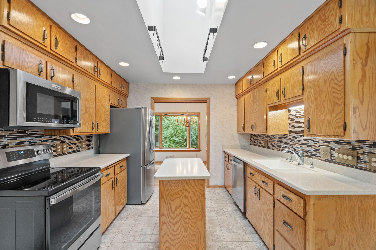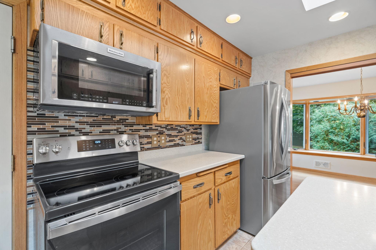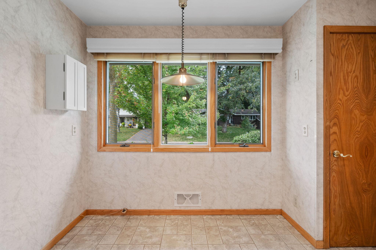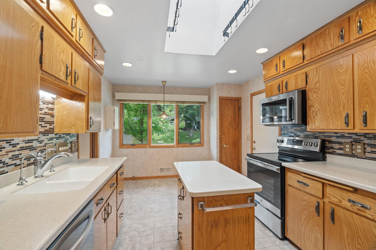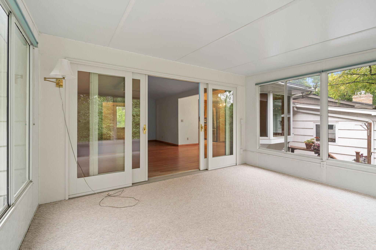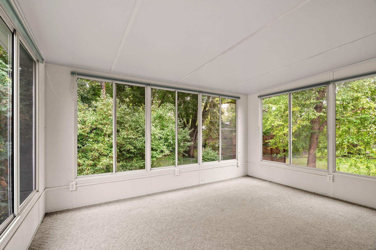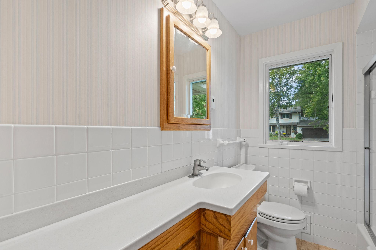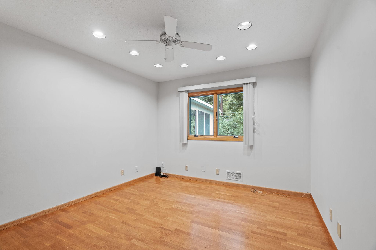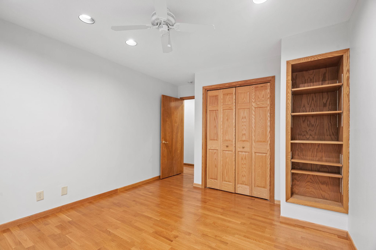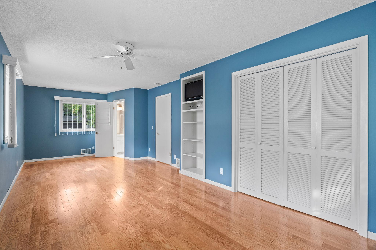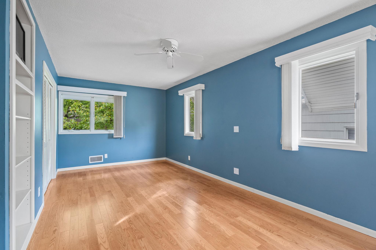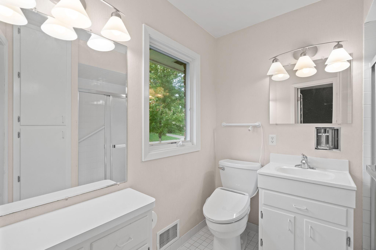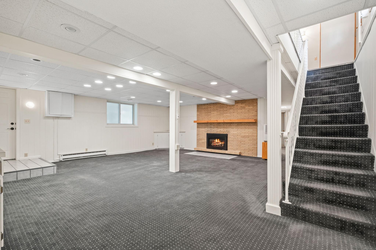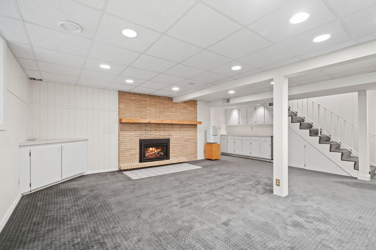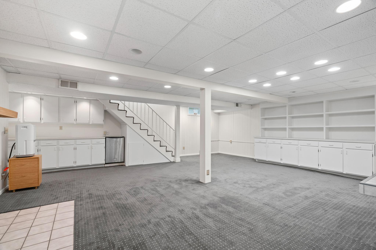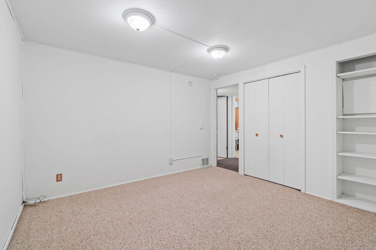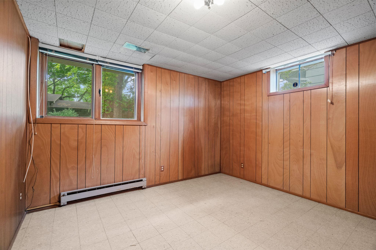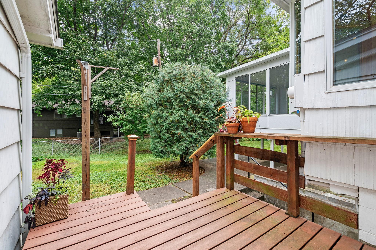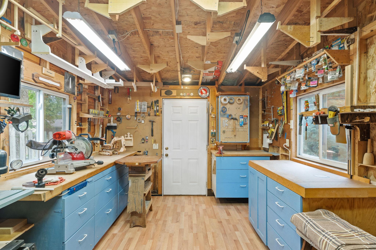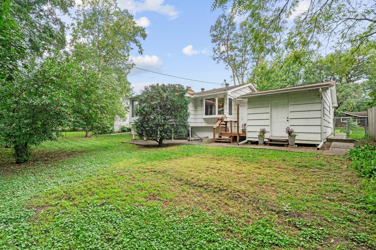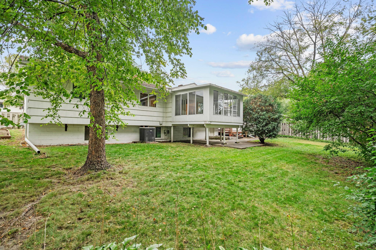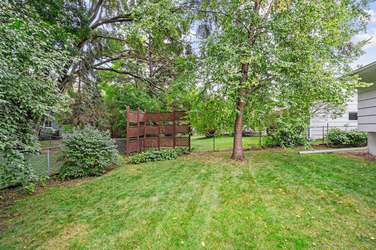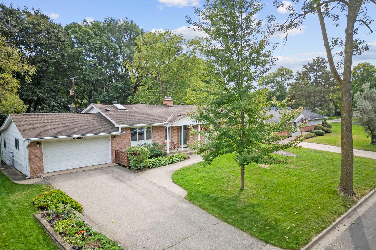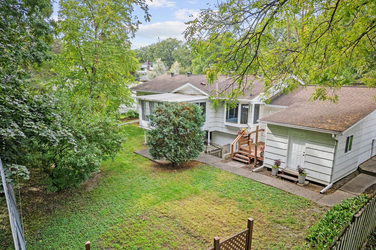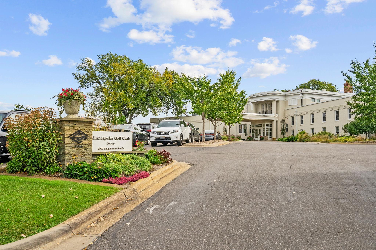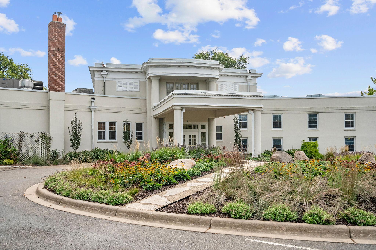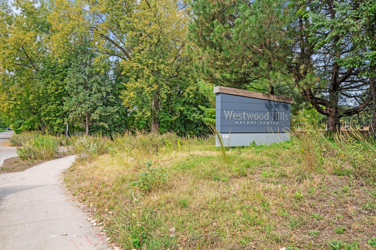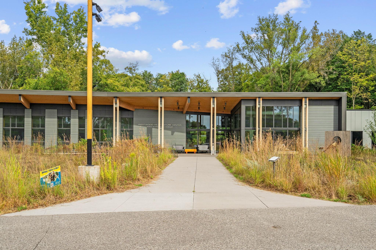2033 VIRGINIA AVENUE
2033 Virginia Avenue, Minneapolis (Saint Louis Park), 55426, MN
-
Price: $514,900
-
Status type: For Sale
-
Neighborhood: Fifth Country Club Add Westwood Hill
Bedrooms: 4
Property Size :2441
-
Listing Agent: NST16024,NST60681
-
Property type : Single Family Residence
-
Zip code: 55426
-
Street: 2033 Virginia Avenue
-
Street: 2033 Virginia Avenue
Bathrooms: 3
Year: 1961
Listing Brokerage: RE/MAX Advantage Plus
FEATURES
- Range
- Refrigerator
- Washer
- Microwave
- Dishwasher
- Water Softener Owned
- Disposal
- Gas Water Heater
DETAILS
This charming walkout rambler offers timeless appeal with a stately brick and pillar exterior and a fenced backyard for added privacy. Inside, hardwood floors flow through the main level, where you’ll find a sun-filled living room anchored by a cozy fireplace and an inviting sunroom.? The oversized private ensuite features ¾ bath, while the walkout lower level provides a large family room with a second fireplace, ideal for gatherings or relaxing nights in. An 11×11 workshop is conveniently attached to the garage, the perfect space for hobbies or projects.? Enjoy the sought-after Westwood Hills neighborhood, known for its mature trees, quiet streets, and close proximity to nature trails, parks, and golf.
INTERIOR
Bedrooms: 4
Fin ft² / Living Area: 2441 ft²
Below Ground Living: 1085ft²
Bathrooms: 3
Above Ground Living: 1356ft²
-
Basement Details: Egress Window(s), Finished, Walkout,
Appliances Included:
-
- Range
- Refrigerator
- Washer
- Microwave
- Dishwasher
- Water Softener Owned
- Disposal
- Gas Water Heater
EXTERIOR
Air Conditioning: Central Air
Garage Spaces: 2
Construction Materials: N/A
Foundation Size: 1356ft²
Unit Amenities:
-
Heating System:
-
- Forced Air
ROOMS
| Main | Size | ft² |
|---|---|---|
| Kitchen | 15x10 | 225 ft² |
| Dining Room | 11x10 | 121 ft² |
| Living Room | 21x14 | 441 ft² |
| Bedroom 1 | 24x11 | 576 ft² |
| Bedroom 2 | 13x11 | 169 ft² |
| Sun Room | 14x12 | 196 ft² |
| Lower | Size | ft² |
|---|---|---|
| Family Room | 23x23 | 529 ft² |
| Bedroom 3 | 13x12 | 169 ft² |
| Bedroom 4 | 12x10 | 144 ft² |
LOT
Acres: N/A
Lot Size Dim.: 90X103X90X109
Longitude: 44.9624
Latitude: -93.3831
Zoning: Residential-Single Family
FINANCIAL & TAXES
Tax year: 2025
Tax annual amount: $7,190
MISCELLANEOUS
Fuel System: N/A
Sewer System: City Sewer - In Street
Water System: City Water/Connected
ADDITIONAL INFORMATION
MLS#: NST7805358
Listing Brokerage: RE/MAX Advantage Plus

ID: 4170959
Published: October 01, 2025
Last Update: October 01, 2025
Views: 1


