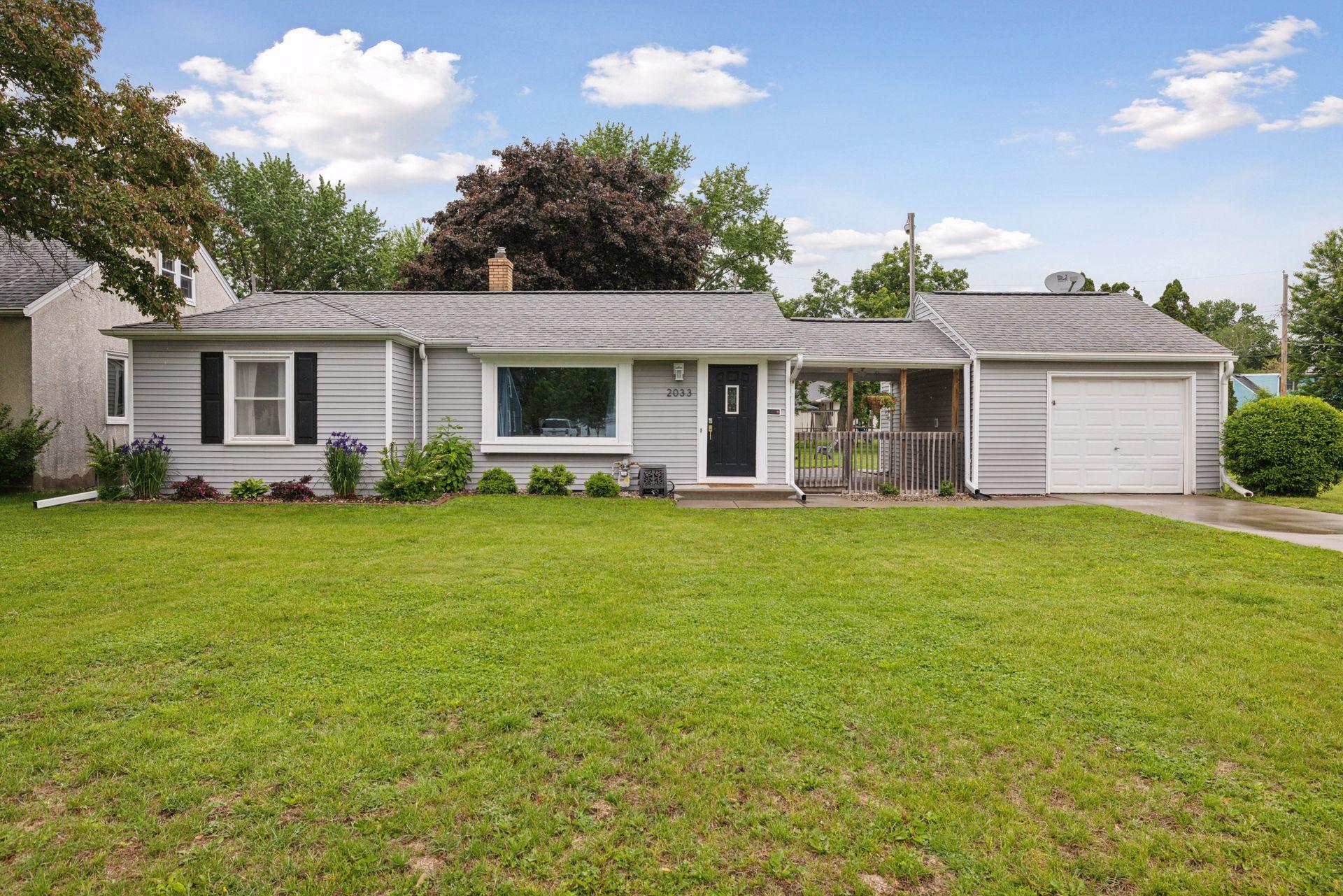2033 LACROSSE AVENUE
2033 Lacrosse Avenue, Saint Paul, 55119, MN
-
Price: $249,900
-
Status type: For Sale
-
City: Saint Paul
-
Neighborhood: Greater East Side
Bedrooms: 2
Property Size :776
-
Listing Agent: NST16460,NST84443
-
Property type : Single Family Residence
-
Zip code: 55119
-
Street: 2033 Lacrosse Avenue
-
Street: 2033 Lacrosse Avenue
Bathrooms: 1
Year: 1948
Listing Brokerage: Coldwell Banker Burnet
FEATURES
- Range
- Refrigerator
- Dishwasher
- Stainless Steel Appliances
DETAILS
Welcome to this charm-filled Two-Bedroom gem, nestled on a large double lot in a convenient St. Paul location. This classic home has been pampered and loved, and features sun-filled spaces that create a comfortable lifestyle. The handsome living room is accented with lovely hardwood floors and bright front windows to bathe the room in natural light. The expandable dining area is defined by an overhead pendant light, providing ambience for special occasions. The functional kitchen has ceramic tiled floors, white cabinetry to store your kitchen staples and cookware, and expanses of countertops for meal prep and serving. GTiled backsplashes add character and visual interest. Two bedrooms, each with hardwood floors and ample closets, are grouped with a ceramic tiled full bath with pedestal sink. One bedroom boasts a breezy ceiling fan to move the air on warm evenings. The living potential in the lower level is limited only by your imagination! Find a laundry with a washer, dryer and a utility sink. There is plenty of space for your hobbies, a playroom or a workbench for your home projects. This space is also ideal for a future home office or family room. Loads of super storage too! Wow! New vinyl siding in 2021! Set up your grill on the large open paver patio and host garden parties or summer barbecues. There is also a covered area between the garage and the home for shelter from the elements in case of inclement weather. Play lawn games like croquet or touch football in the level, fully fenced double lot. Or try out your green thumb and plant a vegetable or flower garden! Your car and lawn tools will be protected in the one car garage. Great location is an understatement! Close to shopping, dining, parks and freeways. Plus an easy commute to either downtown Minneapolis or St. Paul!
INTERIOR
Bedrooms: 2
Fin ft² / Living Area: 776 ft²
Below Ground Living: N/A
Bathrooms: 1
Above Ground Living: 776ft²
-
Basement Details: Full,
Appliances Included:
-
- Range
- Refrigerator
- Dishwasher
- Stainless Steel Appliances
EXTERIOR
Air Conditioning: Window Unit(s)
Garage Spaces: 1
Construction Materials: N/A
Foundation Size: 776ft²
Unit Amenities:
-
- Patio
- Kitchen Window
- Hardwood Floors
- Ceiling Fan(s)
- Washer/Dryer Hookup
- Main Floor Primary Bedroom
Heating System:
-
- Forced Air
ROOMS
| Main | Size | ft² |
|---|---|---|
| Living Room | 22x11 | 484 ft² |
| Kitchen | 13x7 | 169 ft² |
| Bedroom 1 | 13x10 | 169 ft² |
| Bedroom 2 | 11x10 | 121 ft² |
| Patio | 19x11 | 361 ft² |
| Patio | 1x1 | 1 ft² |
LOT
Acres: N/A
Lot Size Dim.: 100 x 150
Longitude: 44.9716
Latitude: -93.0145
Zoning: Residential-Single Family
FINANCIAL & TAXES
Tax year: 2025
Tax annual amount: $3,450
MISCELLANEOUS
Fuel System: N/A
Sewer System: City Sewer/Connected
Water System: City Water/Connected
ADITIONAL INFORMATION
MLS#: NST7750805
Listing Brokerage: Coldwell Banker Burnet

ID: 3724858
Published: May 30, 2025
Last Update: May 30, 2025
Views: 6






