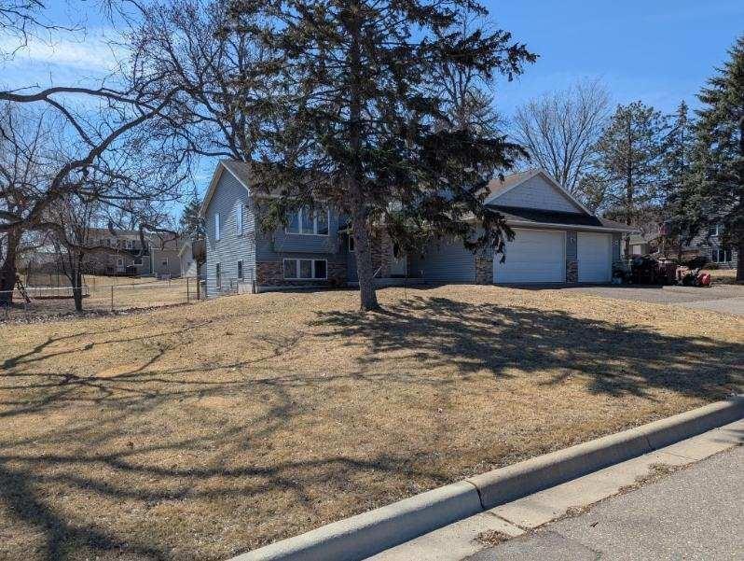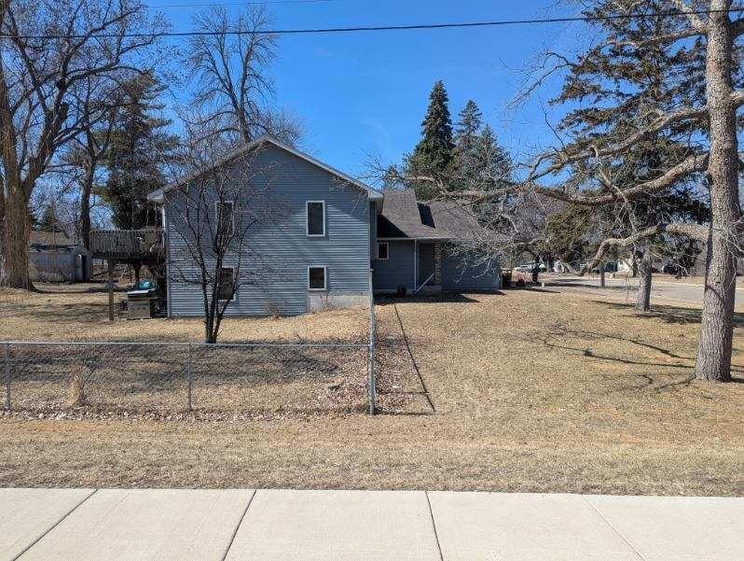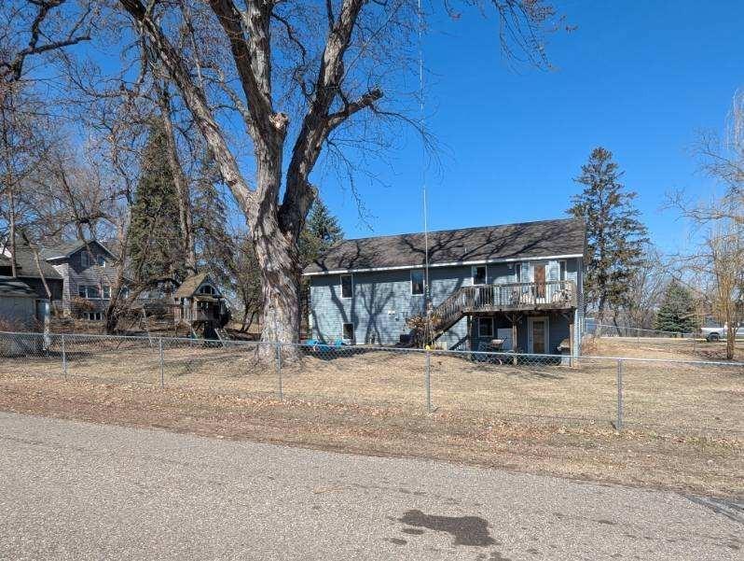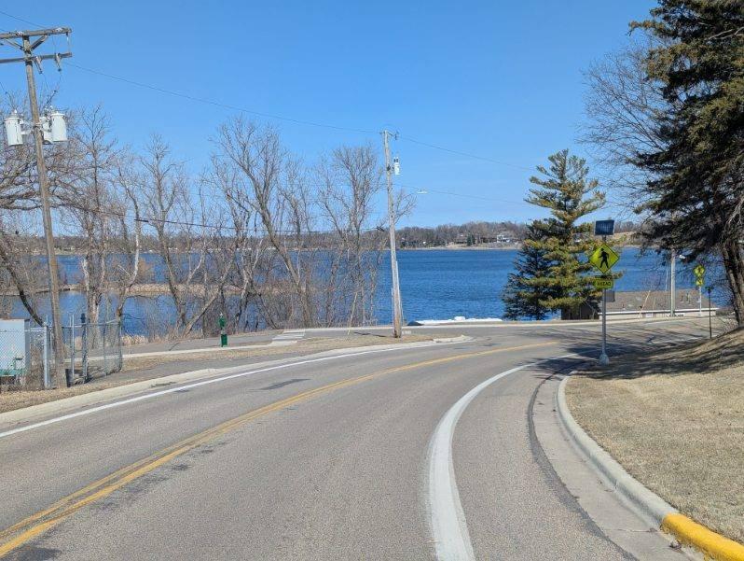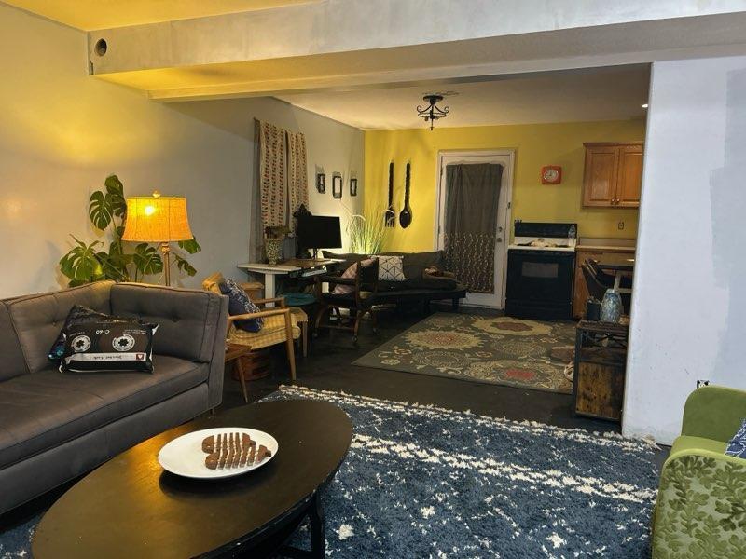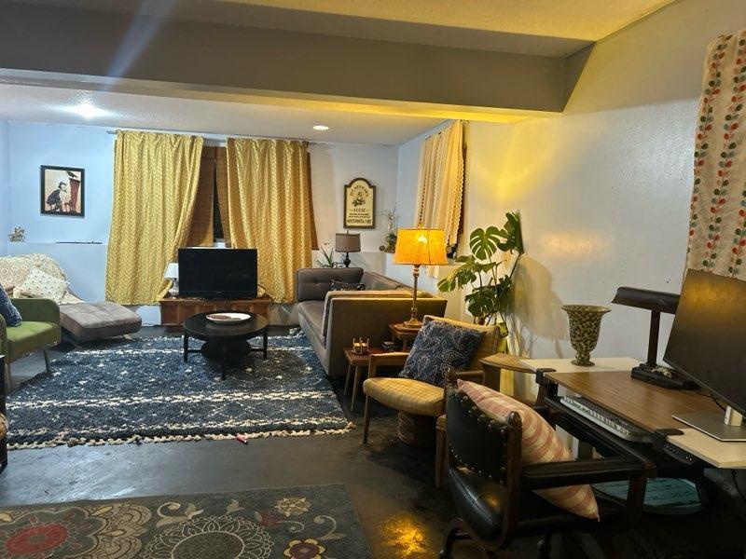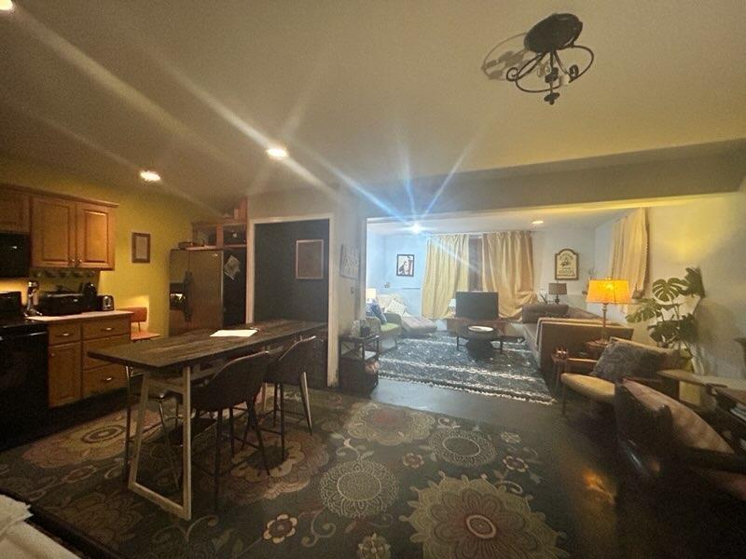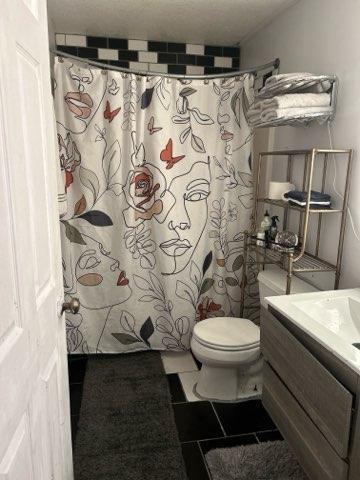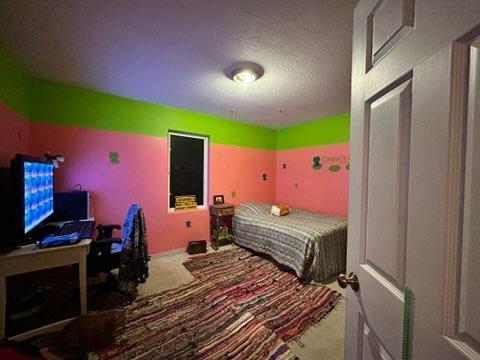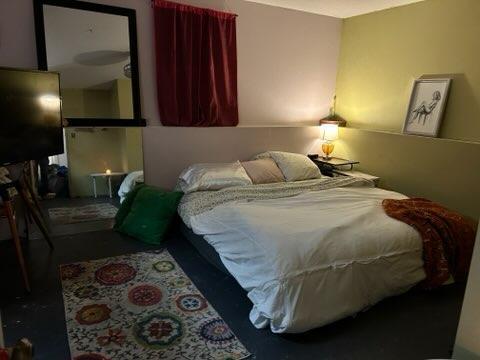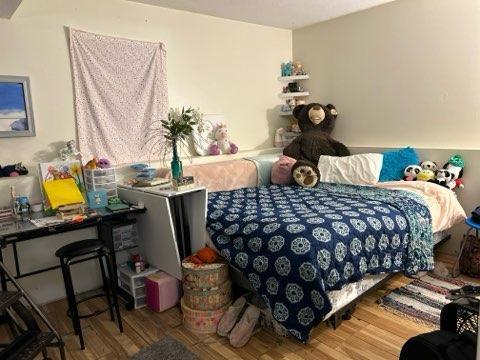203 MAPLE AVENUE
203 Maple Avenue, Waverly, 55390, MN
-
Property type : Single Family Residence
-
Zip code: 55390
-
Street: 203 Maple Avenue
-
Street: 203 Maple Avenue
Bathrooms: 2
Year: 2003
Listing Brokerage: Coldwell Banker Burnet
FEATURES
- Range
- Refrigerator
- Microwave
- Water Softener Owned
- Air-To-Air Exchanger
- Gas Water Heater
DETAILS
5 Bedroom, 2 Bath split entry with 3 car attached garage and Lakeview's. Vaulted ceilings on main floor...floor plan is similar on both upper and lower level as Mother or In-law set-up on lower level with entry from garage. Refrigerator, Microwave and Electric stove both levels. Could easily work as traditional single family also. Nicely treed large, fenced corner lot in quiet area with easy and convenient access to downtown Waverly and travel. In need of TLC being sold "As-Is".
INTERIOR
Bedrooms: 5
Fin ft² / Living Area: 2595 ft²
Below Ground Living: 1250ft²
Bathrooms: 2
Above Ground Living: 1345ft²
-
Basement Details: Block, Drain Tiled, Finished, Full, Sump Pump, Walkout,
Appliances Included:
-
- Range
- Refrigerator
- Microwave
- Water Softener Owned
- Air-To-Air Exchanger
- Gas Water Heater
EXTERIOR
Air Conditioning: Central Air
Garage Spaces: 3
Construction Materials: N/A
Foundation Size: 1324ft²
Unit Amenities:
-
- Kitchen Window
- Deck
- Hardwood Floors
- Ceiling Fan(s)
- Vaulted Ceiling(s)
- Washer/Dryer Hookup
- Main Floor Primary Bedroom
Heating System:
-
- Forced Air
ROOMS
| Main | Size | ft² |
|---|---|---|
| Living Room | 15x15 | 225 ft² |
| Kitchen | 10x10 | 100 ft² |
| Informal Dining Room | 10x9 | 100 ft² |
| Bedroom 1 | 13x12.6 | 162.5 ft² |
| Bedroom 2 | 12.6x10 | 157.5 ft² |
| Bedroom 3 | 11x10 | 121 ft² |
| Lower | Size | ft² |
|---|---|---|
| Living Room | 16x12 | 256 ft² |
| Kitchen | 10x9 | 100 ft² |
| Informal Dining Room | 11x10 | 121 ft² |
| Bedroom 4 | 15x13 | 225 ft² |
| Bedroom 5 | 13x10 | 169 ft² |
| Utility Room | 9x8 | 81 ft² |
LOT
Acres: N/A
Lot Size Dim.: 117x149
Longitude: 45.0678
Latitude: -93.9639
Zoning: Residential-Single Family
FINANCIAL & TAXES
Tax year: 2024
Tax annual amount: $5,412
MISCELLANEOUS
Fuel System: N/A
Sewer System: City Sewer/Connected
Water System: City Water/Connected
ADDITIONAL INFORMATION
MLS#: NST7687298
Listing Brokerage: Coldwell Banker Burnet

ID: 3518433
Published: January 06, 2025
Last Update: January 06, 2025
Views: 8


