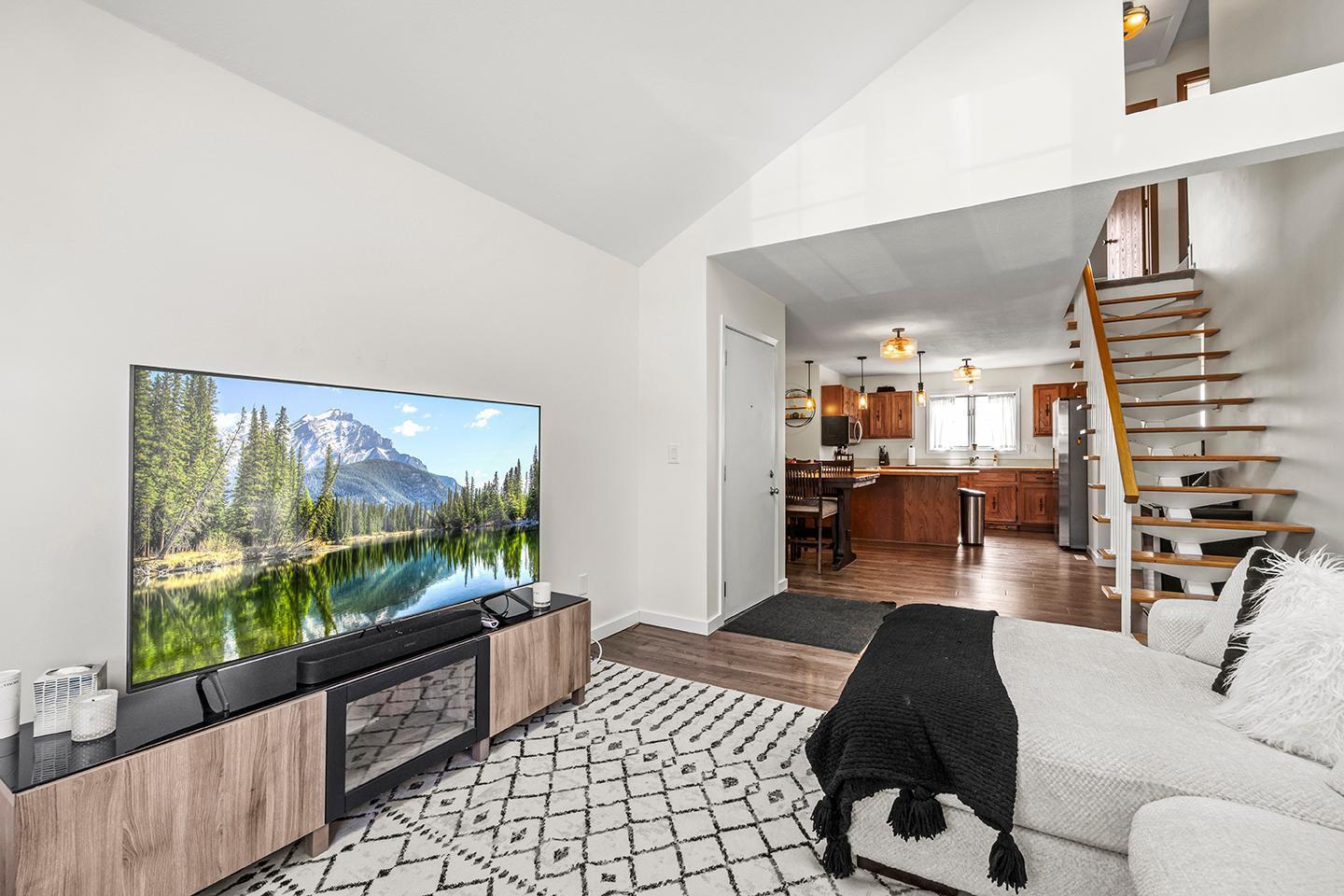2028 PATHWAYS DRIVE
2028 Pathways Drive, Saint Paul, 55119, MN
-
Price: $245,000
-
Status type: For Sale
-
City: Saint Paul
-
Neighborhood: Battle Creek-Highwood
Bedrooms: 3
Property Size :1299
-
Listing Agent: NST26146,NST503622
-
Property type : Townhouse Side x Side
-
Zip code: 55119
-
Street: 2028 Pathways Drive
-
Street: 2028 Pathways Drive
Bathrooms: 2
Year: 1986
Listing Brokerage: Exp Realty, LLC.
FEATURES
- Range
- Refrigerator
- Washer
- Dryer
- Microwave
- Dishwasher
- Gas Water Heater
- Stainless Steel Appliances
DETAILS
This beautifully updated 3-bedroom, 2-bath townhome in St. Paul offers style, comfort, and convenience! The vaulted living room features a newer skylight, updated light fixtures, and a large picture window, creating a bright and inviting space. Laminate flooring flows seamlessly throughout the main floor living, kitchen, and dining areas, enhancing the open floor plan. The spacious kitchen boasts newer appliances, ample cabinetry, and plenty of prep space, making it perfect for everyday living and entertaining. A newer washer and dryer are conveniently located in the main-floor laundry room. Step outside to enjoy a great outdoor space, ideal for relaxing or hosting gatherings. This home also includes a 1-stall garage and is just minutes from Battle Creek Park and Trails, offering endless outdoor recreation opportunities. Don’t miss out—come see your new home today!
INTERIOR
Bedrooms: 3
Fin ft² / Living Area: 1299 ft²
Below Ground Living: N/A
Bathrooms: 2
Above Ground Living: 1299ft²
-
Basement Details: None,
Appliances Included:
-
- Range
- Refrigerator
- Washer
- Dryer
- Microwave
- Dishwasher
- Gas Water Heater
- Stainless Steel Appliances
EXTERIOR
Air Conditioning: Central Air
Garage Spaces: 1
Construction Materials: N/A
Foundation Size: 861ft²
Unit Amenities:
-
- Washer/Dryer Hookup
Heating System:
-
- Forced Air
ROOMS
| Main | Size | ft² |
|---|---|---|
| Living Room | 13x12 | 169 ft² |
| Dining Room | 8x15 | 64 ft² |
| Kitchen | 10x15 | 100 ft² |
| Upper | Size | ft² |
|---|---|---|
| Bedroom 1 | 11x18 | 121 ft² |
| Bedroom 2 | 9x13 | 81 ft² |
| Bedroom 3 | 15x12 | 225 ft² |
LOT
Acres: N/A
Lot Size Dim.: Common
Longitude: 44.9459
Latitude: -93.0147
Zoning: Residential-Single Family
FINANCIAL & TAXES
Tax year: 2024
Tax annual amount: $2,414
MISCELLANEOUS
Fuel System: N/A
Sewer System: City Sewer/Connected
Water System: City Water/Connected
ADITIONAL INFORMATION
MLS#: NST7694858
Listing Brokerage: Exp Realty, LLC.

ID: 3519363
Published: March 14, 2025
Last Update: March 14, 2025
Views: 16






