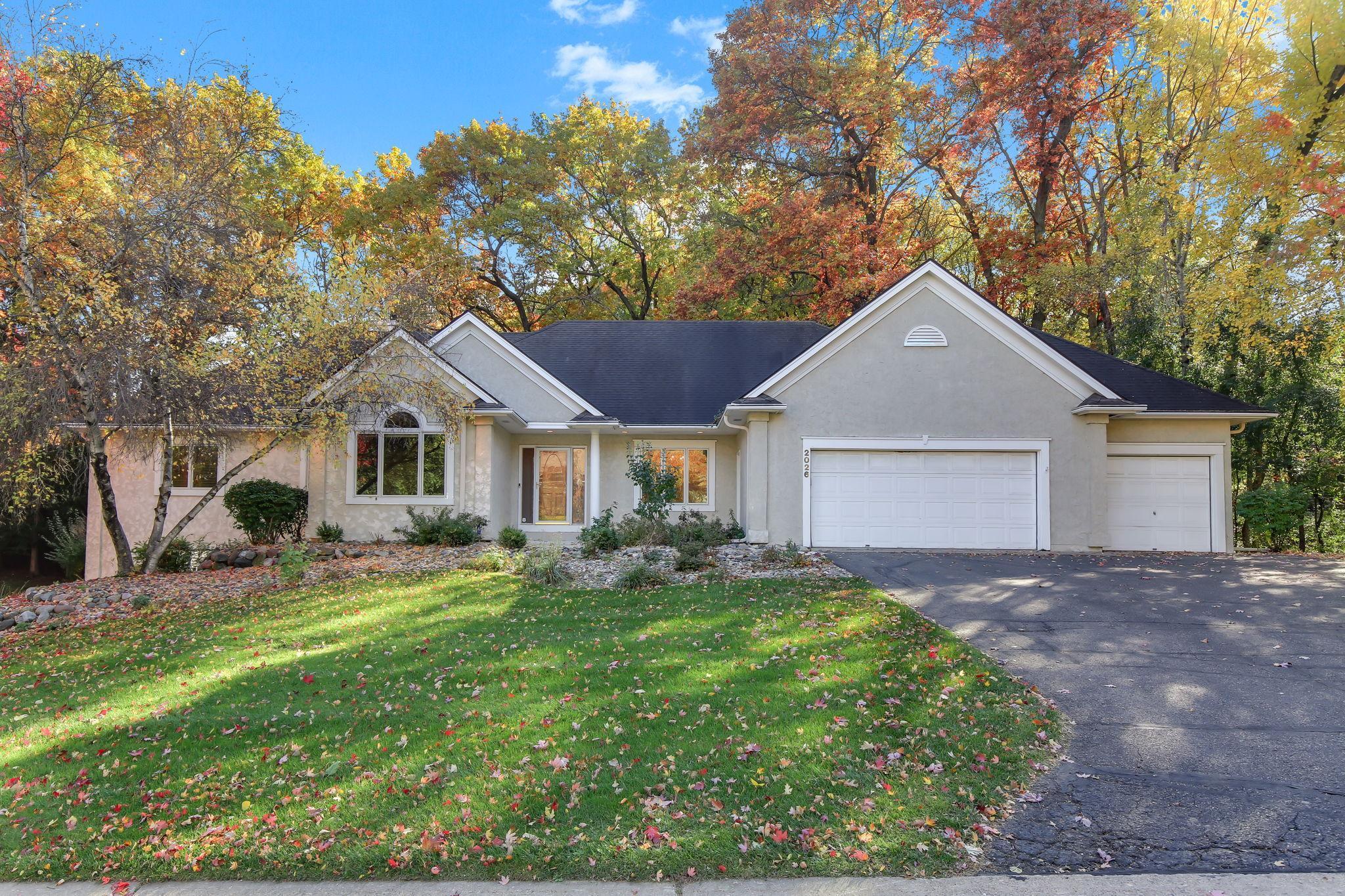2026 SAFARI HEIGHTS TRAIL
2026 Safari Heights Trail, Eagan, 55122, MN
-
Price: $525,000
-
Status type: For Sale
-
City: Eagan
-
Neighborhood: Safari Estates 2nd Add
Bedrooms: 4
Property Size :3148
-
Listing Agent: NST26372,NST109186
-
Property type : Single Family Residence
-
Zip code: 55122
-
Street: 2026 Safari Heights Trail
-
Street: 2026 Safari Heights Trail
Bathrooms: 3
Year: 1992
Listing Brokerage: Kris Lindahl Real Estate
FEATURES
- Refrigerator
- Washer
- Dryer
- Microwave
- Dishwasher
- Water Softener Owned
- Cooktop
- Wall Oven
- Gas Water Heater
- Double Oven
DETAILS
Set on a beautiful wooded half-acre lot, this spacious 4-bedroom, 3-bath walk-out rambler offers the comfort, function, and space you’ve been looking for. Step inside to find 9-foot ceilings, hardwood floors, built-ins throughout, and fresh paint that creates a bright and welcoming feel. The large eat-in kitchen features granite countertops, double ovens, and a center island with a breakfast bar—perfect for everyday meals or hosting family gatherings. The main level also includes laundry, an office that could serve as a 5th bedroom, and a relaxing primary suite with a walk-in closet and private bath complete with a soaking tub and separate shower. Large windows in the living room fill the space with natural light and offer views of the wooded backyard, while the brick fireplace adds warmth and charm. Downstairs, the finished walk-out lower level includes a spacious family room with a second fireplace, three bedrooms, and ample storage. Enjoy peaceful evenings on the back deck surrounded by nature.
INTERIOR
Bedrooms: 4
Fin ft² / Living Area: 3148 ft²
Below Ground Living: 1316ft²
Bathrooms: 3
Above Ground Living: 1832ft²
-
Basement Details: Block, Finished, Storage Space,
Appliances Included:
-
- Refrigerator
- Washer
- Dryer
- Microwave
- Dishwasher
- Water Softener Owned
- Cooktop
- Wall Oven
- Gas Water Heater
- Double Oven
EXTERIOR
Air Conditioning: Central Air
Garage Spaces: 3
Construction Materials: N/A
Foundation Size: 1832ft²
Unit Amenities:
-
- Patio
- Kitchen Window
- Deck
- Natural Woodwork
- Hardwood Floors
- Ceiling Fan(s)
- Walk-In Closet
- Kitchen Center Island
- French Doors
- Tile Floors
- Main Floor Primary Bedroom
- Primary Bedroom Walk-In Closet
Heating System:
-
- Forced Air
ROOMS
| Main | Size | ft² |
|---|---|---|
| Living Room | 17x14 | 289 ft² |
| Dining Room | 11x12 | 121 ft² |
| Kitchen | 15x15 | 225 ft² |
| Bedroom 1 | 12x17 | 144 ft² |
| Office | 14x12 | 196 ft² |
| Laundry | 10x6 | 100 ft² |
| Deck | 21.5x12 | 460.46 ft² |
| Lower | Size | ft² |
|---|---|---|
| Family Room | 21x16 | 441 ft² |
| Bedroom 2 | 13x15 | 169 ft² |
| Bedroom 3 | 12x12 | 144 ft² |
| Bedroom 4 | 11x11 | 121 ft² |
| Utility Room | 11x18 | 121 ft² |
LOT
Acres: N/A
Lot Size Dim.: 263x154x184
Longitude: 44.7803
Latitude: -93.21
Zoning: Residential-Single Family
FINANCIAL & TAXES
Tax year: 2025
Tax annual amount: $7,238
MISCELLANEOUS
Fuel System: N/A
Sewer System: City Sewer/Connected
Water System: City Water/Connected
ADDITIONAL INFORMATION
MLS#: NST7821641
Listing Brokerage: Kris Lindahl Real Estate

ID: 4258629
Published: October 31, 2025
Last Update: October 31, 2025
Views: 1






