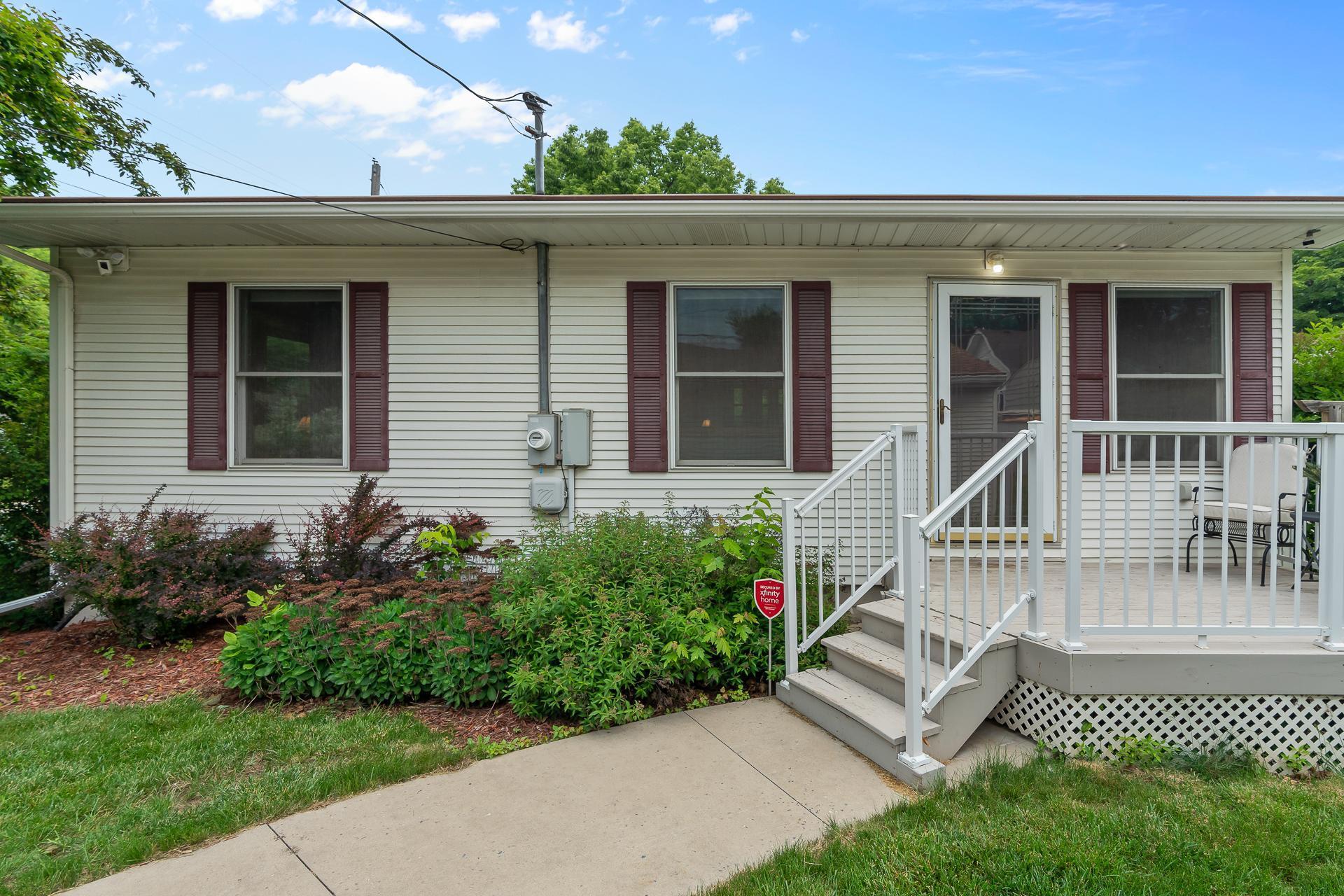2022 NOKOMIS AVENUE
2022 Nokomis Avenue, Saint Paul, 55119, MN
-
Price: $250,000
-
Status type: For Sale
-
City: Saint Paul
-
Neighborhood: Greater East Side
Bedrooms: 2
Property Size :924
-
Listing Agent: NST16593,NST45274
-
Property type : Single Family Residence
-
Zip code: 55119
-
Street: 2022 Nokomis Avenue
-
Street: 2022 Nokomis Avenue
Bathrooms: 1
Year: 1929
Listing Brokerage: RE/MAX Results
FEATURES
- Range
- Refrigerator
- Washer
- Dryer
- Microwave
- Dishwasher
- Humidifier
- Stainless Steel Appliances
DETAILS
Welcome to this meticulously cared-for one-level home, perfectly situated on a desirable corner lot in Beaver Lake Heights—just moments from Beaver Lake Park, 3M, I-94, shopping, dining, and more. Bursting with charm and modern updates, this home offers easy living with room to grow! Step inside to an updated kitchen featuring beautiful maple cabinets with pull-out drawers, sleek hard-surface countertops, stainless steel appliances, and new luxury vinyl flooring. An informal dining area opens directly to a nice deck—ideal for morning coffee or evening relaxation. The inviting living room boasts a wood-burning fireplace and space for additional dining. You’ll find two comfortable bedrooms and a stylishly updated ¾ bath complete with new flooring, a modern vanity, and a new shower surround. Major mechanicals have been thoughtfully updated, including a newer furnace, central A/C, and water heater. The clean, dry and unfinished lower level offers excellent potential for additional living space—perfect for a future family room, home office, or guest suite. A tidy laundry area with washer, dryer, and laundry tub is ready to go. Car enthusiasts and hobbyists will love the oversized two-car garage, finished with an epoxy floor, finished walls and ceiling. This “cute as a button” home is ready for immediate occupancy—no projects required! Whether you’re a first-time buyer, downsizer, investor, or someone looking for future expansion potential, this gem checks all the boxes. FHA, VA, immediate occupancy are no problem. TISH inspection report is readily available in the Supplements. Newer gutter helmet no clean gutters ($4000 upgrade) - lifetime warranty transfer available at buyer request.
INTERIOR
Bedrooms: 2
Fin ft² / Living Area: 924 ft²
Below Ground Living: N/A
Bathrooms: 1
Above Ground Living: 924ft²
-
Basement Details: Drain Tiled, Egress Window(s), Sump Pump, Unfinished,
Appliances Included:
-
- Range
- Refrigerator
- Washer
- Dryer
- Microwave
- Dishwasher
- Humidifier
- Stainless Steel Appliances
EXTERIOR
Air Conditioning: Central Air
Garage Spaces: 2
Construction Materials: N/A
Foundation Size: 924ft²
Unit Amenities:
-
- Kitchen Window
- Deck
- Natural Woodwork
- Washer/Dryer Hookup
- French Doors
- Main Floor Primary Bedroom
Heating System:
-
- Forced Air
ROOMS
| Main | Size | ft² |
|---|---|---|
| Living Room | 19x11 | 361 ft² |
| Dining Room | 9x7 | 81 ft² |
| Kitchen | 12x8 | 144 ft² |
| Bedroom 1 | 11x11 | 121 ft² |
| Bedroom 2 | 11x9 | 121 ft² |
| Deck | 9x7 | 81 ft² |
LOT
Acres: N/A
Lot Size Dim.: 102x50x105x50
Longitude: 44.966
Latitude: -93.0154
Zoning: Residential-Single Family
FINANCIAL & TAXES
Tax year: 2025
Tax annual amount: $3,742
MISCELLANEOUS
Fuel System: N/A
Sewer System: City Sewer/Connected
Water System: City Water/Connected
ADITIONAL INFORMATION
MLS#: NST7756611
Listing Brokerage: RE/MAX Results

ID: 3781518
Published: June 13, 2025
Last Update: June 13, 2025
Views: 3






