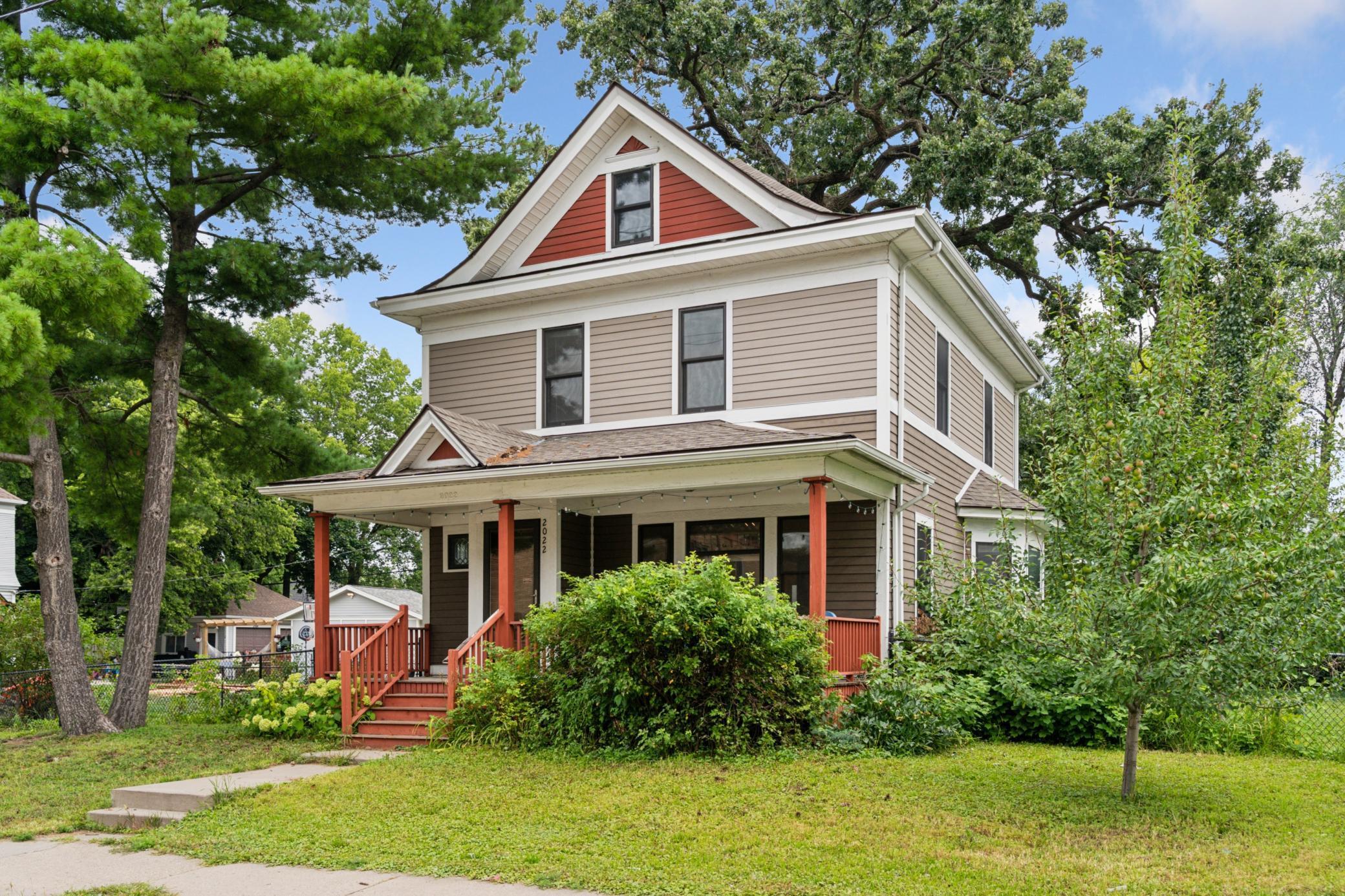2022 GLENWOOD AVENUE
2022 Glenwood Avenue, Minneapolis, 55405, MN
-
Price: $300,000
-
Status type: For Sale
-
City: Minneapolis
-
Neighborhood: Harrison
Bedrooms: 3
Property Size :1496
-
Listing Agent: NST16442,NST41954
-
Property type : Single Family Residence
-
Zip code: 55405
-
Street: 2022 Glenwood Avenue
-
Street: 2022 Glenwood Avenue
Bathrooms: 2
Year: 1913
Listing Brokerage: Edina Realty, Inc.
FEATURES
- Range
- Refrigerator
- Washer
- Dryer
- Exhaust Fan
- Dishwasher
- Gas Water Heater
- Stainless Steel Appliances
DETAILS
Here is the one you've been waiting for! Grandly positioned on a premium double-sized lot, this renovated gem retains all the classic charm and woodwork, but none of the old pipes or wiring. From the built-in buffet to the glass-faced cabinets, every detail whispers craftsmanship and character. All the mechanicals, windows, siding, insulation, and even the ductwork were fully renovated in 2016. It even features a hard-to-find half-bath on the main level! Upstairs, you’ll find three spacious bedrooms, perfect for sleeping, dreaming, or just hiding from your responsibilities. The layout is ideal for multiple bedrooms, guests, a home office, or that one room you swear you’ll turn into a gym someday. The kitchen and bathrooms have been fully updated, so you can enjoy modern convenience without sacrificing vintage vibes. It’s the best of both worlds—like wearing a tuxedo with fuzzy slippers. Outside, the double lot gives you room to roam, garden, entertain, or finally build that treehouse you promised the kids (or yourself). And with Glenwood Ave’s central location, you’re just minutes from downtown Minneapolis, amazing parks, and awesome breweries.
INTERIOR
Bedrooms: 3
Fin ft² / Living Area: 1496 ft²
Below Ground Living: N/A
Bathrooms: 2
Above Ground Living: 1496ft²
-
Basement Details: Drain Tiled, Sump Pump, Unfinished,
Appliances Included:
-
- Range
- Refrigerator
- Washer
- Dryer
- Exhaust Fan
- Dishwasher
- Gas Water Heater
- Stainless Steel Appliances
EXTERIOR
Air Conditioning: Central Air
Garage Spaces: 2
Construction Materials: N/A
Foundation Size: 775ft²
Unit Amenities:
-
- Kitchen Window
- Porch
- Natural Woodwork
- Hardwood Floors
Heating System:
-
- Forced Air
ROOMS
| Main | Size | ft² |
|---|---|---|
| Living Room | 17x12 | 289 ft² |
| Dining Room | 15x12 | 225 ft² |
| Kitchen | 11x10 | 121 ft² |
| Foyer | 6x6 | 36 ft² |
| Porch | 22x10 | 484 ft² |
| Upper | Size | ft² |
|---|---|---|
| Bedroom 1 | 12x12 | 144 ft² |
| Bedroom 2 | 12x12 | 144 ft² |
| Bedroom 3 | 10x12 | 100 ft² |
LOT
Acres: N/A
Lot Size Dim.: 85x123
Longitude: 44.981
Latitude: -93.3069
Zoning: Residential-Single Family
FINANCIAL & TAXES
Tax year: 2025
Tax annual amount: $3,763
MISCELLANEOUS
Fuel System: N/A
Sewer System: City Sewer/Connected
Water System: City Water/Connected
ADDITIONAL INFORMATION
MLS#: NST7788764
Listing Brokerage: Edina Realty, Inc.

ID: 4004806
Published: August 15, 2025
Last Update: August 15, 2025
Views: 1






