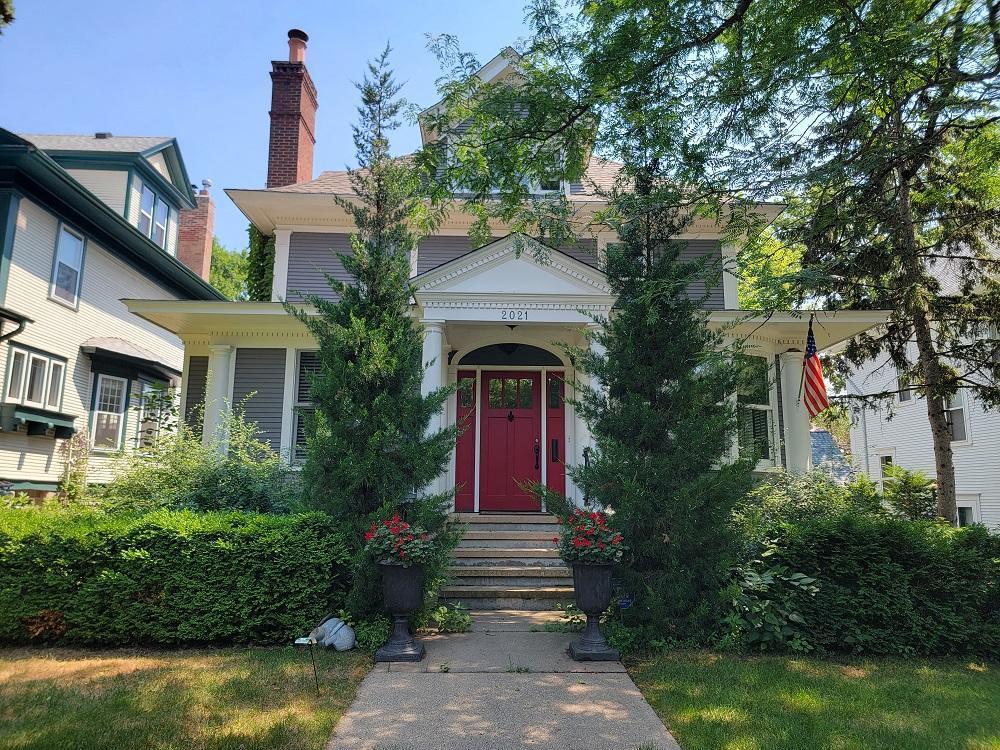2021 GIRARD AVENUE
2021 Girard Avenue, Minneapolis, 55405, MN
-
Price: $1,150,000
-
Status type: For Sale
-
City: Minneapolis
-
Neighborhood: Lowry Hill
Bedrooms: 4
Property Size :3906
-
Listing Agent: NST16651,NST84078
-
Property type : Single Family Residence
-
Zip code: 55405
-
Street: 2021 Girard Avenue
-
Street: 2021 Girard Avenue
Bathrooms: 4
Year: 1900
Listing Brokerage: Edina Realty, Inc.
FEATURES
- Range
- Refrigerator
- Washer
- Dryer
- Microwave
- Exhaust Fan
- Dishwasher
- Disposal
- Stainless Steel Appliances
DETAILS
Classic Queen Anne charm meets modern luxury in this stunning turn-of-the-century home, ideally located in Lowry Hill - just minutes from both downtown and uptown Minneapolis. Fully renovated from top to bottom in 2018 with over $1 million in updates, this home offers the best of historic architecture and high-end contemporary living. Inside, you'll find a spacious chef's kitchen with premium finishes, sun-filled living spaces, and thoughtful design throughout. All major systems have been updated, including roof, mechanicals, and windows, ensuring peace of mind for years to come. Relax on the vaulted, screened-in porch with composite decking, overlooking a fully fenced backyard - a rare urban oasis. The upper-level features 3 bedrooms on one level including a spa-like master suite, plus a large third-floor flex space perfect as a rec room, office, or optional 4th bedroom. The lower level includes a cozy family room and a spa-inspired bathroom with a steam shower. Enjoy unbeatable walkability to Lake of the Isles, miles of trails, and some of Minneapolis's finest dining, shopping, and cultural attractions. This is a rare opportunity to own a fully updated historic home in one of the city's most desirable neighborhoods.
INTERIOR
Bedrooms: 4
Fin ft² / Living Area: 3906 ft²
Below Ground Living: 758ft²
Bathrooms: 4
Above Ground Living: 3148ft²
-
Basement Details: Daylight/Lookout Windows, Finished, Full,
Appliances Included:
-
- Range
- Refrigerator
- Washer
- Dryer
- Microwave
- Exhaust Fan
- Dishwasher
- Disposal
- Stainless Steel Appliances
EXTERIOR
Air Conditioning: Central Air
Garage Spaces: 2
Construction Materials: N/A
Foundation Size: 1246ft²
Unit Amenities:
-
- Kitchen Window
- Deck
- Porch
- Natural Woodwork
- Hardwood Floors
- Sun Room
- Walk-In Closet
- Vaulted Ceiling(s)
- Washer/Dryer Hookup
- Security System
- In-Ground Sprinkler
- Paneled Doors
- Skylight
- French Doors
- Tile Floors
Heating System:
-
- Hot Water
ROOMS
| Main | Size | ft² |
|---|---|---|
| Living Room | 24x14 | 576 ft² |
| Dining Room | 16x15 | 256 ft² |
| Family Room | 18x14 | 324 ft² |
| Kitchen | 17x13 | 289 ft² |
| Three Season Porch | 22x12 | 484 ft² |
| Upper | Size | ft² |
|---|---|---|
| Bedroom 1 | 15x14 | 225 ft² |
| Bedroom 2 | 14x14 | 196 ft² |
| Bedroom 3 | 14x13 | 196 ft² |
| Third | Size | ft² |
|---|---|---|
| Bedroom 4 | 22x21 | 484 ft² |
| Lower | Size | ft² |
|---|---|---|
| Recreation Room | 17x25 | 289 ft² |
LOT
Acres: N/A
Lot Size Dim.: 128x48
Longitude: 44.962
Latitude: -93.2965
Zoning: Residential-Single Family
FINANCIAL & TAXES
Tax year: 2025
Tax annual amount: $15,574
MISCELLANEOUS
Fuel System: N/A
Sewer System: City Sewer/Connected
Water System: City Water/Connected
ADDITIONAL INFORMATION
MLS#: NST7780196
Listing Brokerage: Edina Realty, Inc.

ID: 4083601
Published: September 06, 2025
Last Update: September 06, 2025
Views: 1






