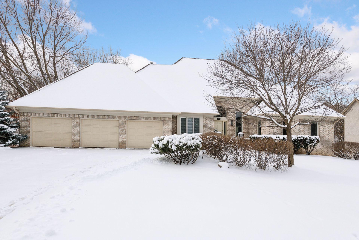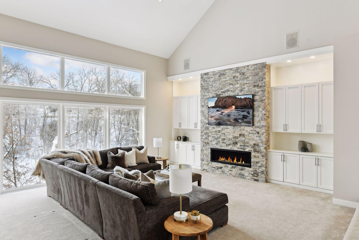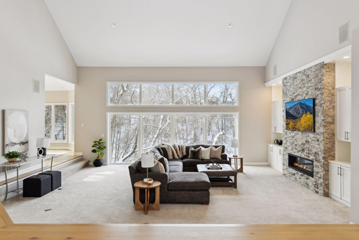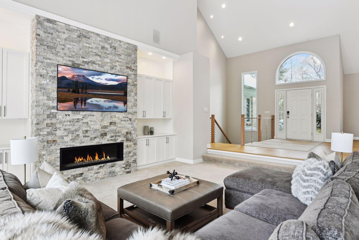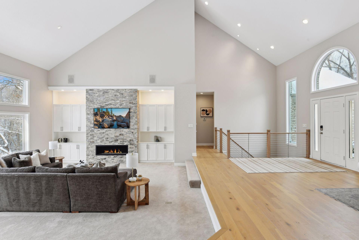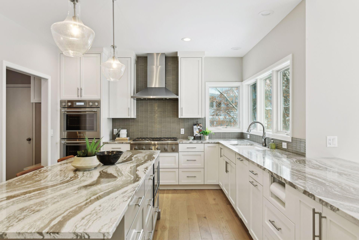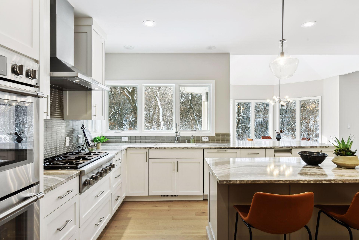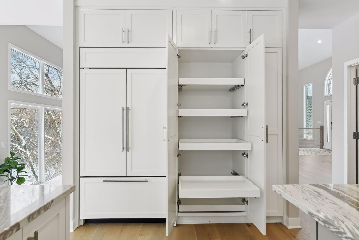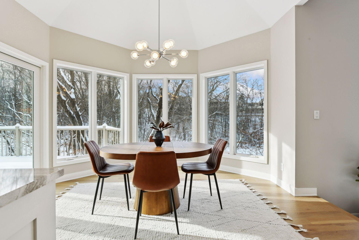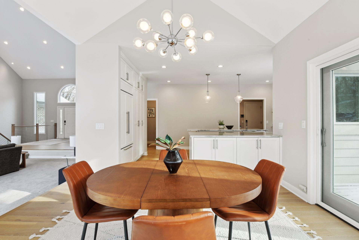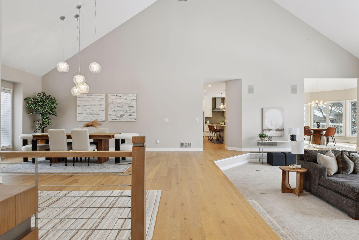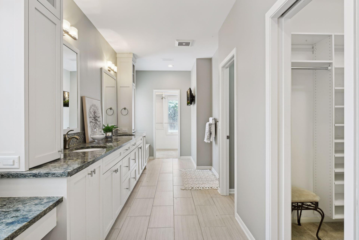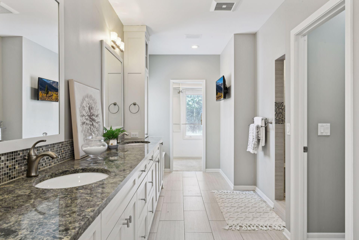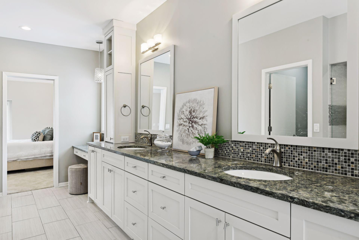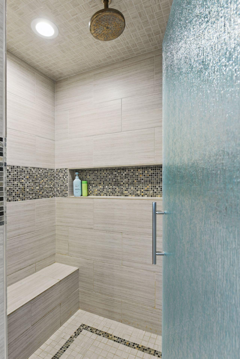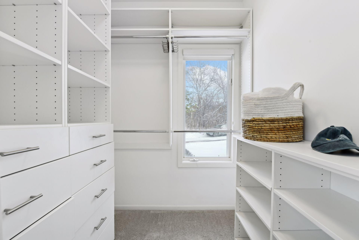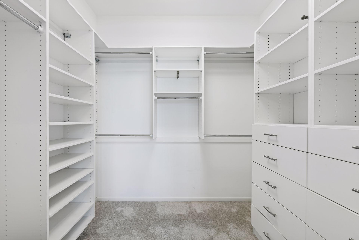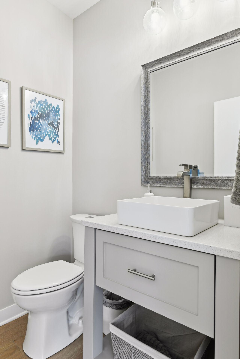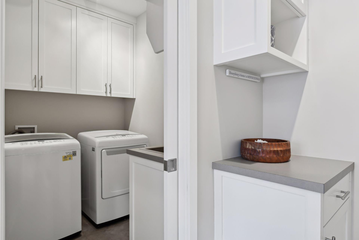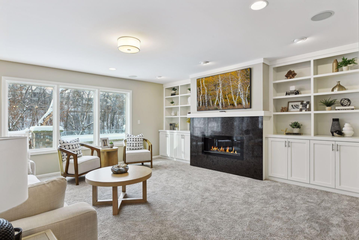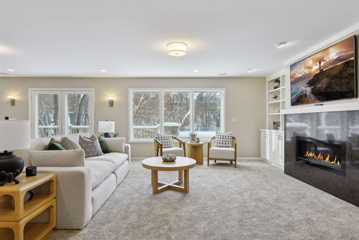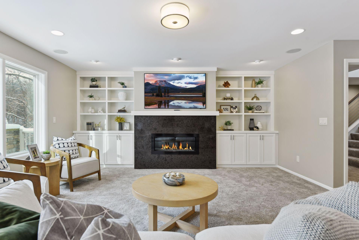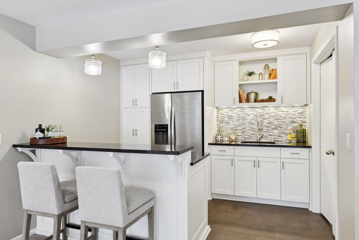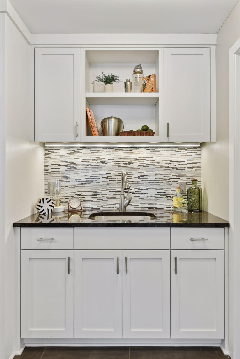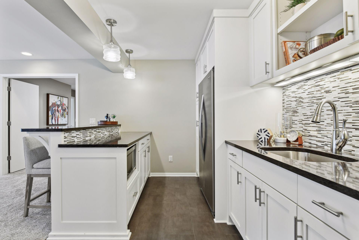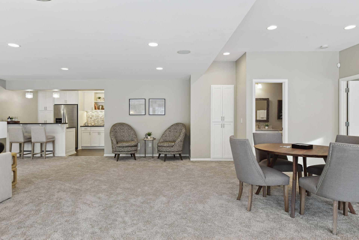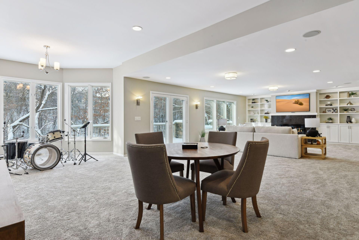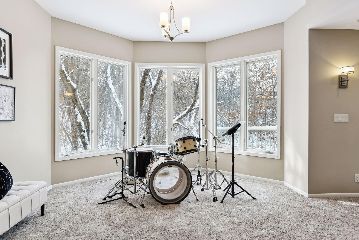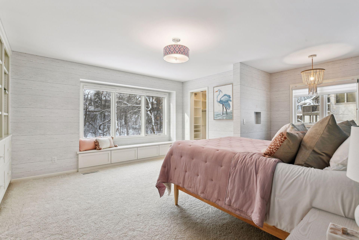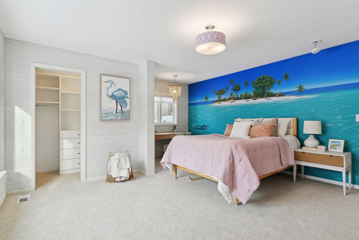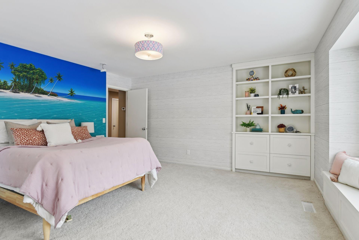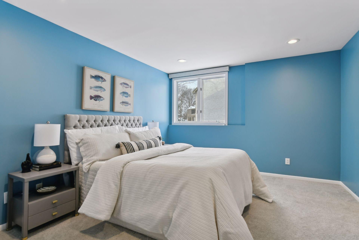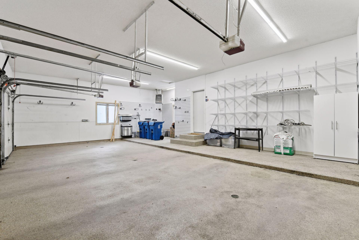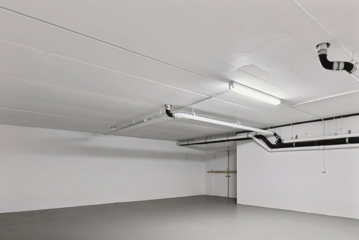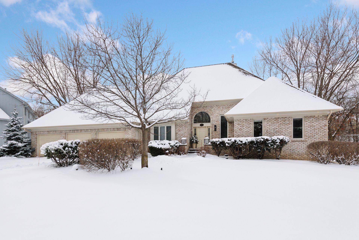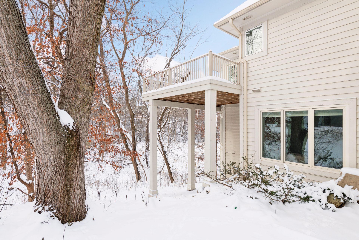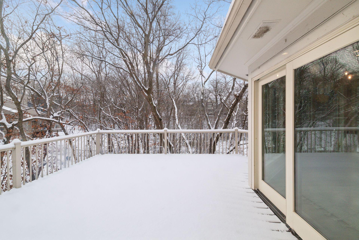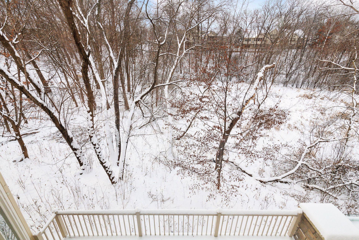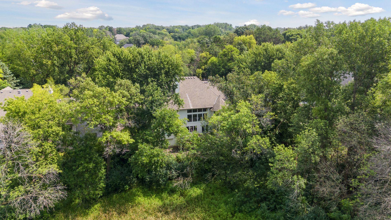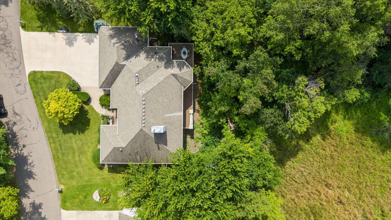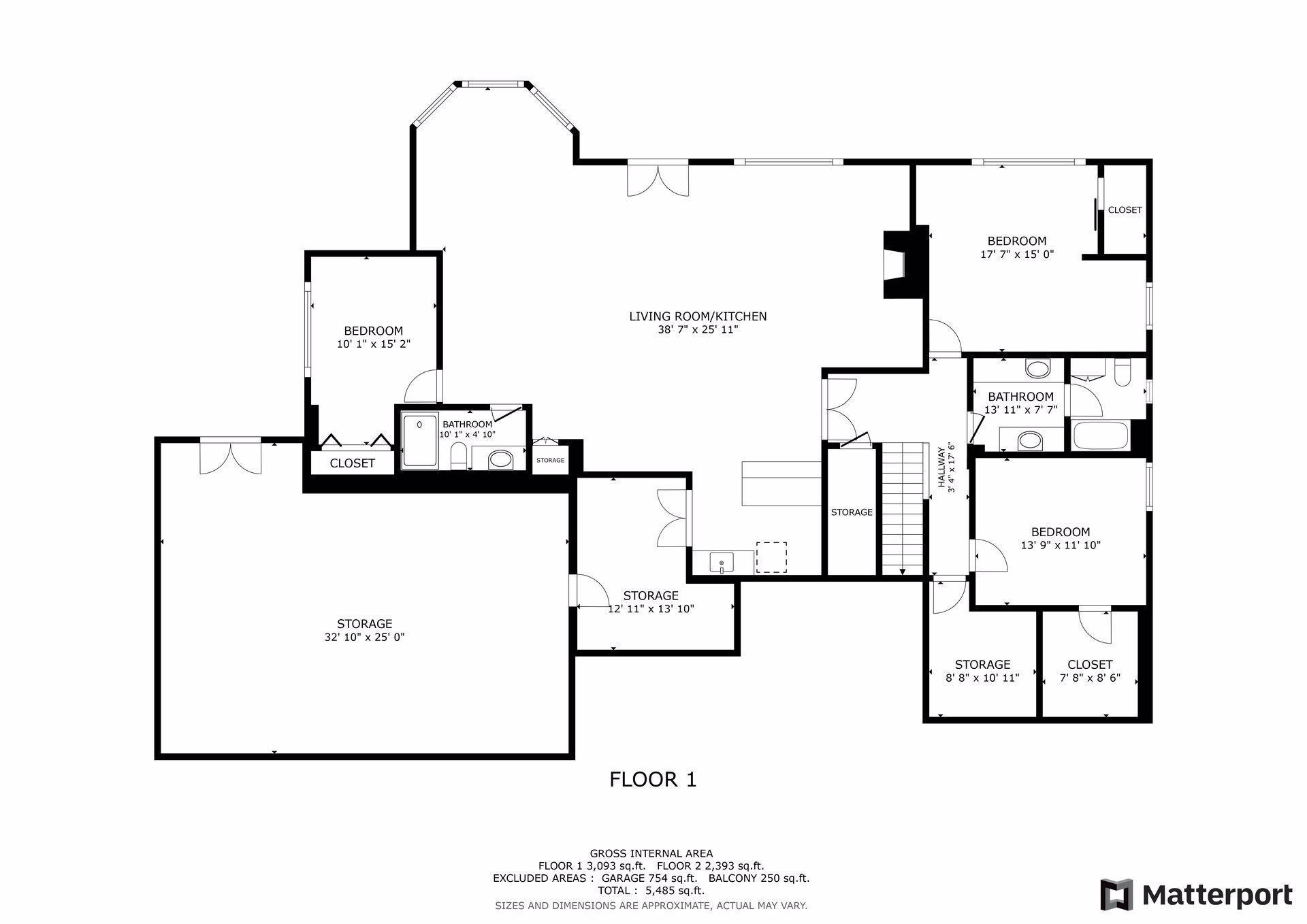2020 NORWAY PINE CIRCLE
2020 Norway Pine Circle, Hopkins (Minnetonka), 55305, MN
-
Price: $1,150,000
-
Status type: For Sale
-
City: Hopkins (Minnetonka)
-
Neighborhood: White Pines
Bedrooms: 5
Property Size :4684
-
Listing Agent: NST16633,NST96791
-
Property type : Single Family Residence
-
Zip code: 55305
-
Street: 2020 Norway Pine Circle
-
Street: 2020 Norway Pine Circle
Bathrooms: 4
Year: 1988
Listing Brokerage: Coldwell Banker Burnet
FEATURES
- Refrigerator
- Washer
- Dryer
- Microwave
- Exhaust Fan
- Dishwasher
- Water Softener Owned
- Disposal
- Freezer
- Cooktop
- Wall Oven
- Electronic Air Filter
- Gas Water Heater
- Double Oven
- Stainless Steel Appliances
DETAILS
Wooded tranquility, soaring cathedral vaults and main-level living await you! You will be wowed the moment you step inside with abundant natural light through countless windows, stunning ceiling height and gorgeous high-end updates throughout this entire executive rambler. No expense was spared as every square inch of the home has been improved! The Kitchen features quartz counters, Thermador appliances and custom cabinetry. The huge Owner's Suite offers it's own gas fireplace, private views and a luxurious, elevated private bath with two walk-in closets, incredible vanity and heated floors. 2nd Bedroom on the main level is perfect for guests or office! Head downstairs for 3 more spacious bedrooms, 2 updated baths, enormous Family Room with full wet bar and make sure you don't miss over 800 sq ft of unfinished area that's perfect for sports, storage, exercise and so much more! Located in desirable Wayzata School District with convenient commute & access to major thoroughfares within 494 loop. Perfect proximity to Ridgedale Mall, library, groceries at Lunds & Byerlys, ample shopping, restaurants plus numerous parks & trails!
INTERIOR
Bedrooms: 5
Fin ft² / Living Area: 4684 ft²
Below Ground Living: 2291ft²
Bathrooms: 4
Above Ground Living: 2393ft²
-
Basement Details: Drain Tiled, Egress Window(s), Finished, Full, Storage Space, Sump Pump, Walkout,
Appliances Included:
-
- Refrigerator
- Washer
- Dryer
- Microwave
- Exhaust Fan
- Dishwasher
- Water Softener Owned
- Disposal
- Freezer
- Cooktop
- Wall Oven
- Electronic Air Filter
- Gas Water Heater
- Double Oven
- Stainless Steel Appliances
EXTERIOR
Air Conditioning: Central Air
Garage Spaces: 3
Construction Materials: N/A
Foundation Size: 2442ft²
Unit Amenities:
-
- Kitchen Window
- Deck
- Natural Woodwork
- Hardwood Floors
- Walk-In Closet
- Vaulted Ceiling(s)
- Washer/Dryer Hookup
- Security System
- In-Ground Sprinkler
- Paneled Doors
- Kitchen Center Island
- Wet Bar
- Tile Floors
- Main Floor Primary Bedroom
- Primary Bedroom Walk-In Closet
Heating System:
-
- Forced Air
ROOMS
| Main | Size | ft² |
|---|---|---|
| Living Room | 26x20 | 676 ft² |
| Kitchen | 22x13 | 484 ft² |
| Dining Room | 28x20 | 784 ft² |
| Informal Dining Room | 13x12 | 169 ft² |
| Bedroom 1 | 20x17 | 400 ft² |
| Bedroom 2 | 19x11 | 361 ft² |
| Primary Bathroom | 21x12 | 441 ft² |
| Mud Room | 7x6 | 49 ft² |
| Lower | Size | ft² |
|---|---|---|
| Family Room | 39x26 | 1521 ft² |
| Bedroom 3 | 18x15 | 324 ft² |
| Bedroom 4 | 14x12 | 196 ft² |
| Bedroom 5 | 15x10 | 225 ft² |
| Storage | 11x9 | 121 ft² |
| Storage | 33x25 | 1089 ft² |
LOT
Acres: N/A
Lot Size Dim.: 141x323x31x281
Longitude: 44.9631
Latitude: -93.4375
Zoning: Residential-Single Family
FINANCIAL & TAXES
Tax year: 2024
Tax annual amount: $12,459
MISCELLANEOUS
Fuel System: N/A
Sewer System: City Sewer/Connected
Water System: City Water/Connected
ADDITIONAL INFORMATION
MLS#: NST7682062
Listing Brokerage: Coldwell Banker Burnet

ID: 3489678
Published: January 10, 2025
Last Update: January 10, 2025
Views: 20


