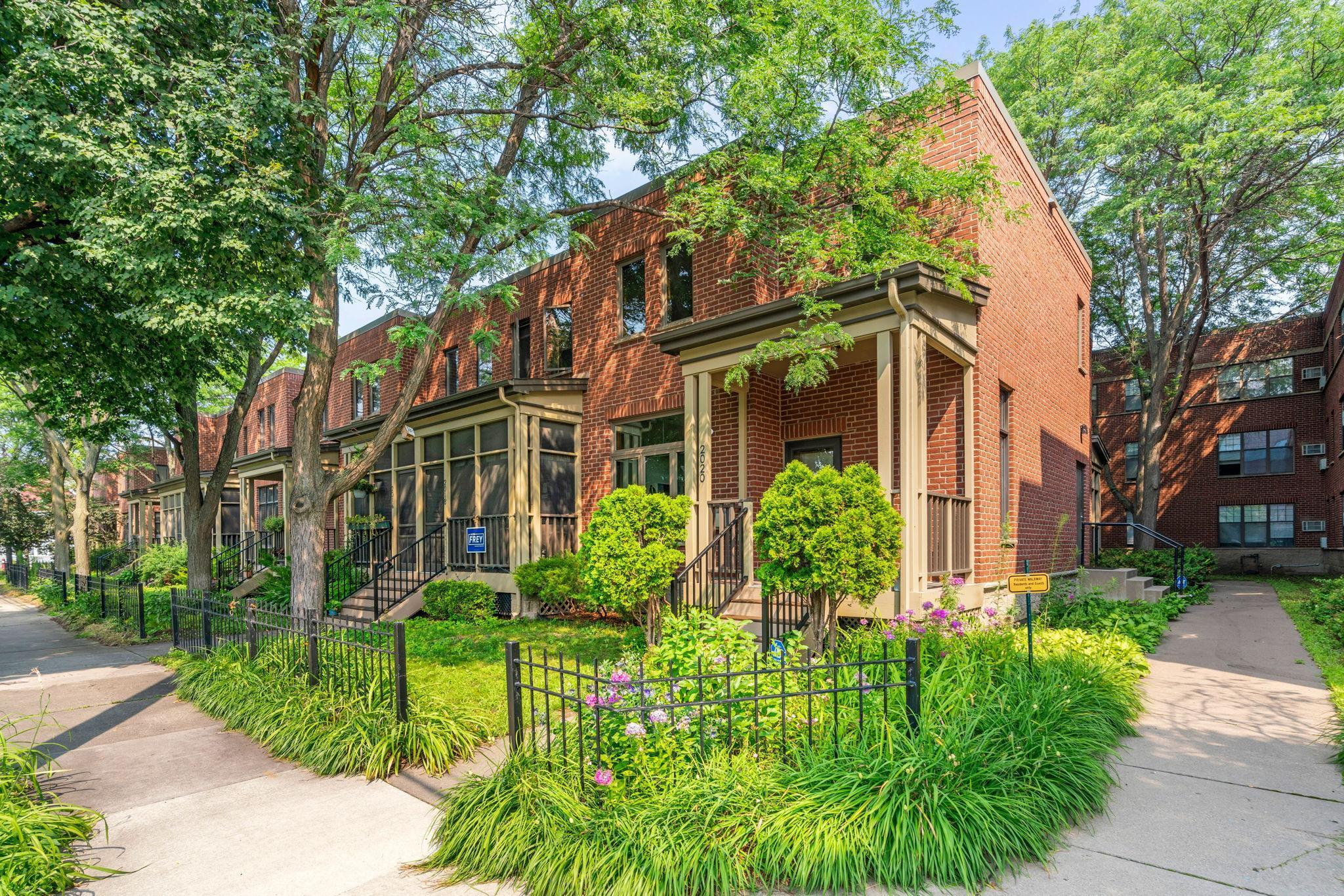2020 6TH STREET
2020 6th Street, Minneapolis, 55454, MN
-
Price: $325,000
-
Status type: For Sale
-
City: Minneapolis
-
Neighborhood: Cedar Riverside
Bedrooms: 3
Property Size :1570
-
Listing Agent: NST16024,NST60681
-
Property type : Townhouse Side x Side
-
Zip code: 55454
-
Street: 2020 6th Street
-
Street: 2020 6th Street
Bathrooms: 2
Year: 1992
Listing Brokerage: RE/MAX Advantage Plus
FEATURES
- Range
- Refrigerator
- Washer
- Dryer
- Microwave
- Dishwasher
- Disposal
- Gas Water Heater
- Stainless Steel Appliances
DETAILS
Walkability at Its Best! This end-unit brick exterior condo, nestled between Augsburg University and the University of Minnesota, offers a rare opportunity to enjoy city living with easy access to the Guthrie Theater, M Health Fairview, dining, breweries, and bike/light rail/bus transit options. This spacious 3-bedroom, 2-bath, 2-car garage street-level condo features soaring 10-foot ceilings on the main level, upper-level laundry, screened in porch with a courtyard setting, heated underground side-by-side parking, and enclosed storage units. Recent updates include luxury vinyl tile throughout, kitchen appliances, washer, dryer, HVAC, water heater, and all-new PEX plumbing. If you're searching for a move-in ready, maintenance-free home with an eclectic mix of venues at your doorstep, this is the one!
INTERIOR
Bedrooms: 3
Fin ft² / Living Area: 1570 ft²
Below Ground Living: N/A
Bathrooms: 2
Above Ground Living: 1570ft²
-
Basement Details: None,
Appliances Included:
-
- Range
- Refrigerator
- Washer
- Dryer
- Microwave
- Dishwasher
- Disposal
- Gas Water Heater
- Stainless Steel Appliances
EXTERIOR
Air Conditioning: Central Air
Garage Spaces: 2
Construction Materials: N/A
Foundation Size: 785ft²
Unit Amenities:
-
Heating System:
-
- Forced Air
- Fireplace(s)
ROOMS
| Main | Size | ft² |
|---|---|---|
| Living Room | 13X12 | 169 ft² |
| Dining Room | 12X12 | 144 ft² |
| Kitchen | 24X12 | 576 ft² |
| Screened Porch | 12X7 | 144 ft² |
| Deck | 9X6 | 81 ft² |
| Upper | Size | ft² |
|---|---|---|
| Bedroom 1 | 21X12 | 441 ft² |
| Bedroom 2 | 18X13 | 324 ft² |
| Bedroom 3 | 10X10 | 100 ft² |
LOT
Acres: N/A
Lot Size Dim.: Irregular
Longitude: 44.968
Latitude: -93.2435
Zoning: Residential-Single Family
FINANCIAL & TAXES
Tax year: 2025
Tax annual amount: $3,932
MISCELLANEOUS
Fuel System: N/A
Sewer System: City Sewer - In Street
Water System: City Water - In Street
ADDITIONAL INFORMATION
MLS#: NST7769204
Listing Brokerage: RE/MAX Advantage Plus

ID: 3959545
Published: August 03, 2025
Last Update: August 03, 2025
Views: 1






