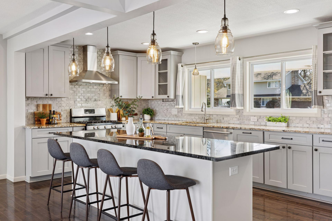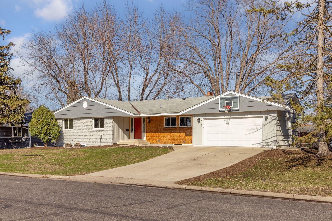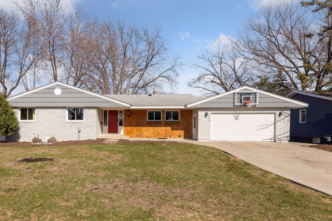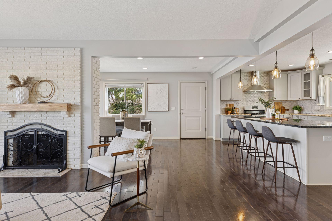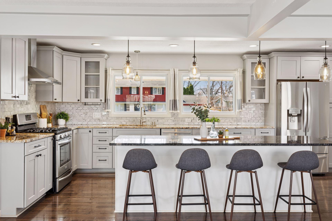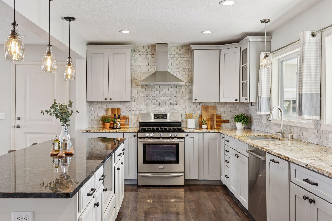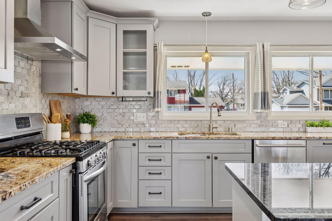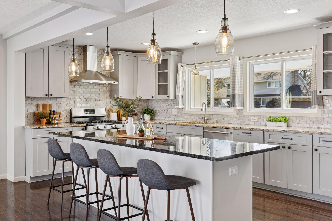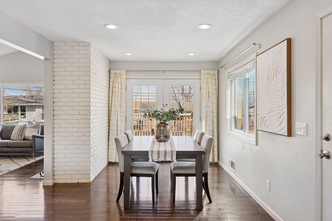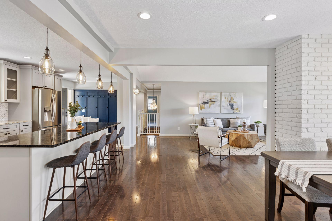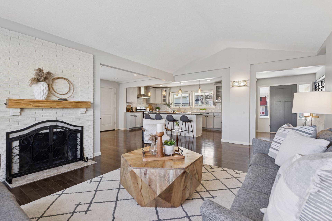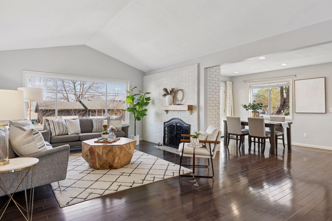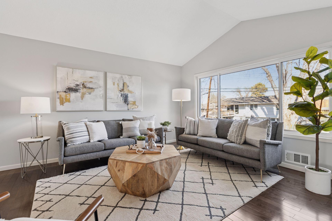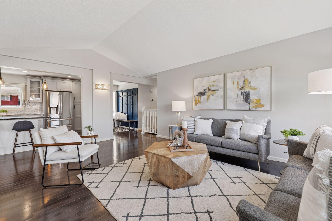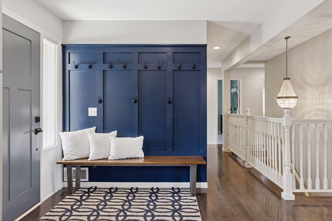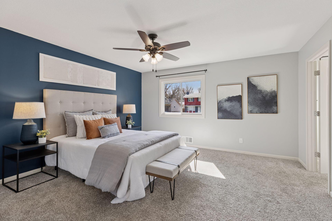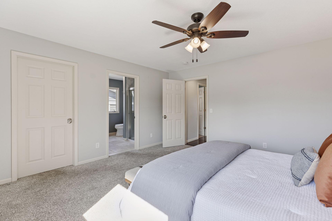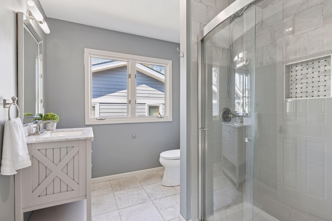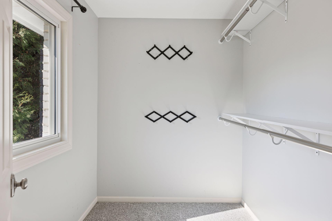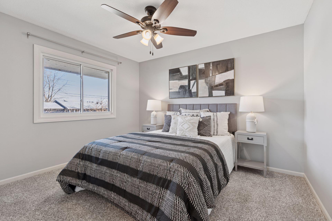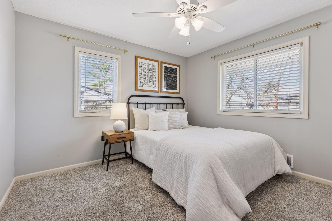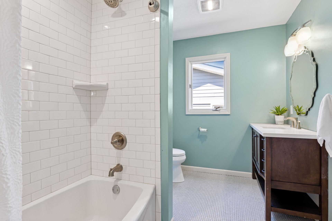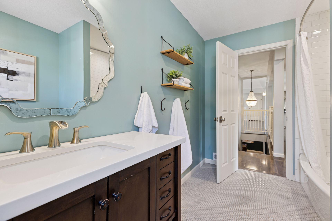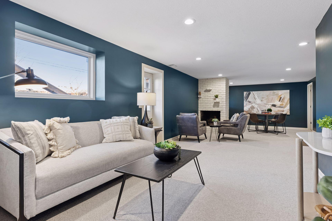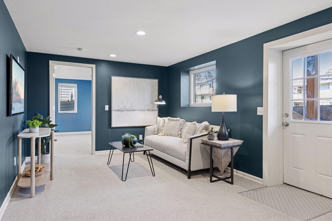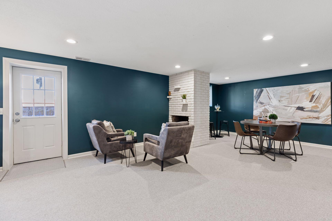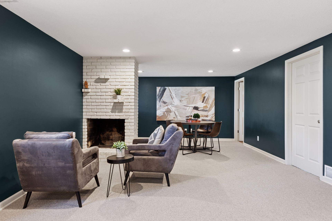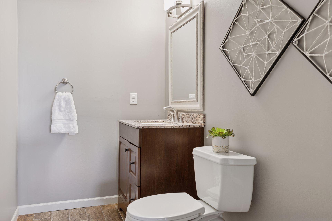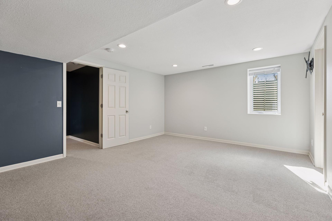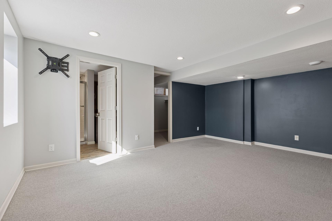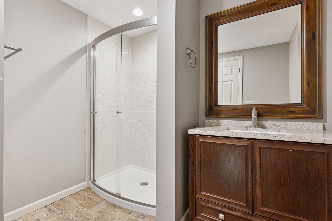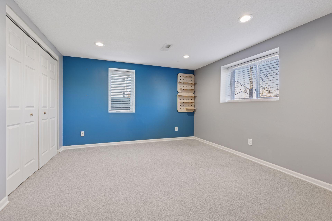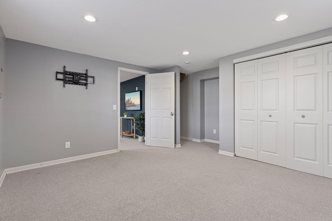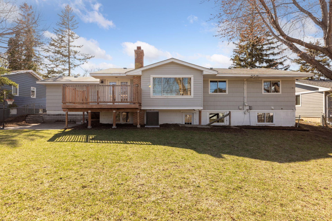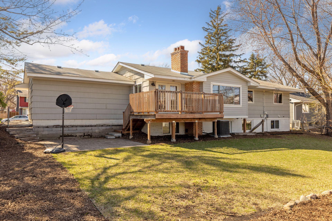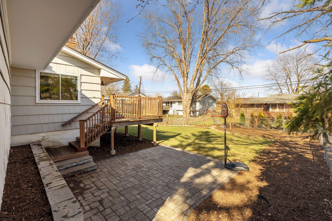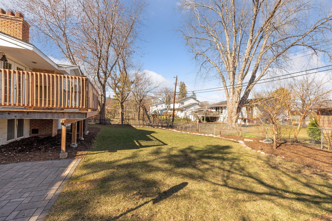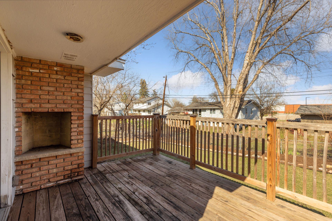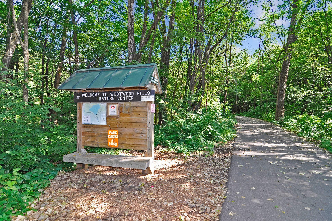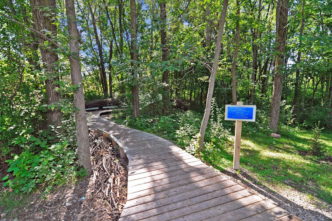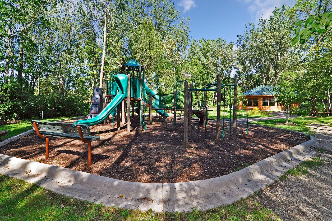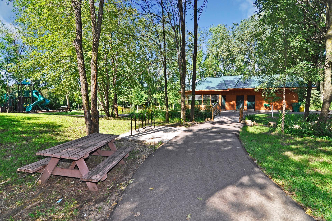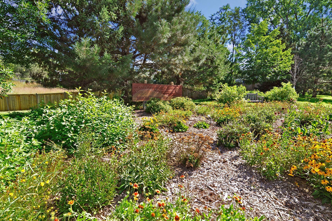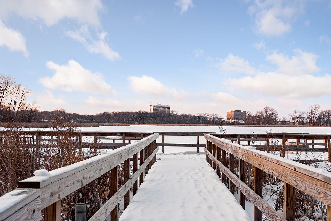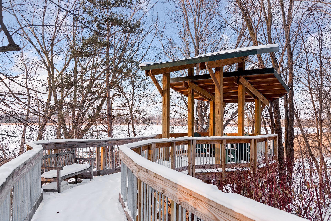2019 UTAH AVENUE
2019 Utah Avenue, Minneapolis (Saint Louis Park), 55426, MN
-
Price: $679,900
-
Status type: For Sale
-
Neighborhood: Fifth Country Club Add Westwood Hill
Bedrooms: 5
Property Size :2910
-
Listing Agent: NST16650,NST98218
-
Property type : Single Family Residence
-
Zip code: 55426
-
Street: 2019 Utah Avenue
-
Street: 2019 Utah Avenue
Bathrooms: 4
Year: 1958
Listing Brokerage: Edina Realty, Inc.
FEATURES
- Range
- Refrigerator
- Washer
- Dryer
- Dishwasher
DETAILS
Nestled in the highly sought-after Westwood Hills neighborhood, this stunning home is located just blocks from the trails at Westwood Hills Nature Center and the Minneapolis Golf Club. This gorgeous one-story home boasts 5 bedrooms, 4 bathrooms & an attached 2 car garage. You will love entertaining in this bright & open floorplan with natural light pouring in through large windows that overlook the backyard. The spacious kitchen with a 9 ft island is a showstopper, offering the perfect space for entertaining. The kitchen features granite countertops, stainless steel appliances, and fantastic storage w/a great pantry. Your private master suite awaits, with a walk-in closet, beautifully updated ensuite bathroom w/a glass enclosed walk-in shower! Enjoy the convenience of an attached garage. If that's not enough, the walkout lower level features a 2nd fireplace, a fantastic family room, 2 more bedrooms and 2 additional bathrooms! Imagine movie nights next to your cozy fireplace and evening BBQ's on your back deck.
INTERIOR
Bedrooms: 5
Fin ft² / Living Area: 2910 ft²
Below Ground Living: 1362ft²
Bathrooms: 4
Above Ground Living: 1548ft²
-
Basement Details: Block,
Appliances Included:
-
- Range
- Refrigerator
- Washer
- Dryer
- Dishwasher
EXTERIOR
Air Conditioning: Central Air
Garage Spaces: 2
Construction Materials: N/A
Foundation Size: 1548ft²
Unit Amenities:
-
- Patio
- Kitchen Window
- Natural Woodwork
- Hardwood Floors
- Walk-In Closet
- Kitchen Center Island
Heating System:
-
- Forced Air
ROOMS
| Main | Size | ft² |
|---|---|---|
| Living Room | 19x13 | 361 ft² |
| Dining Room | 16x11 | 256 ft² |
| Kitchen | 19x10 | 361 ft² |
| Foyer | 10x7 | 100 ft² |
| Bedroom 1 | 14x14 | 196 ft² |
| Bedroom 2 | 12x10.5 | 125 ft² |
| Bedroom 3 | 11.5x11 | 131.29 ft² |
| Walk In Closet | 9x6 | 81 ft² |
| Lower | Size | ft² |
|---|---|---|
| Family Room | 33x14 | 1089 ft² |
| Exercise Room | 9x6 | 81 ft² |
| Bedroom 4 | 16x14 | 256 ft² |
| Bedroom 5 | 14x12 | 196 ft² |
| Walk In Closet | 8x7 | 64 ft² |
LOT
Acres: N/A
Lot Size Dim.: 83x109
Longitude: 44.9631
Latitude: -93.3821
Zoning: Residential-Single Family
FINANCIAL & TAXES
Tax year: 2024
Tax annual amount: $8,985
MISCELLANEOUS
Fuel System: N/A
Sewer System: City Sewer/Connected
Water System: City Water/Connected
ADDITIONAL INFORMATION
MLS#: NST7692045
Listing Brokerage: Edina Realty, Inc.

ID: 3547939
Published: April 25, 2025
Last Update: April 25, 2025
Views: 30


