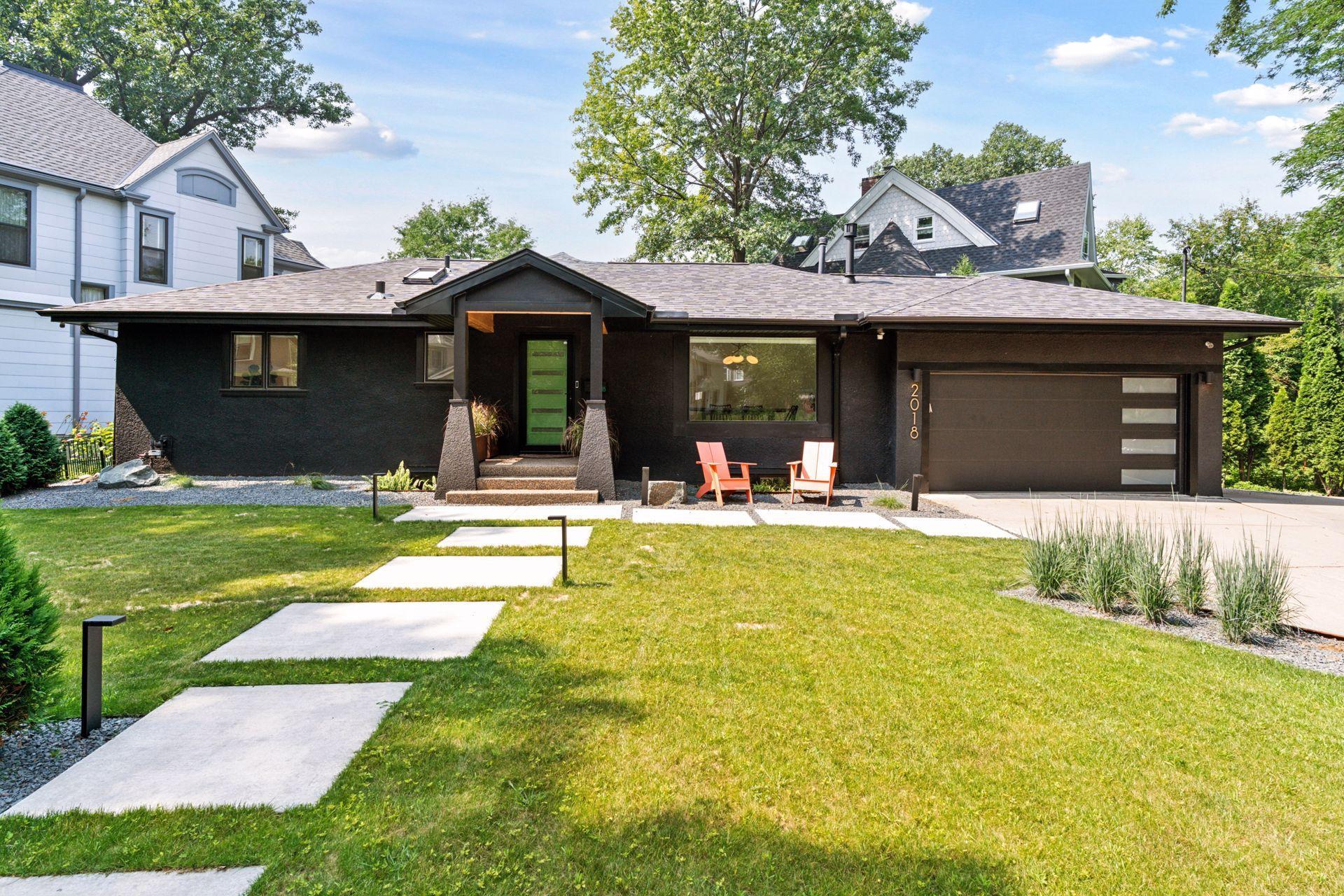2018 SHERIDAN AVENUE
2018 Sheridan Avenue, Minneapolis, 55405, MN
-
Price: $1,100,000
-
Status type: For Sale
-
City: Minneapolis
-
Neighborhood: Kenwood
Bedrooms: 3
Property Size :2278
-
Listing Agent: NST16638,NST109880
-
Property type : Single Family Residence
-
Zip code: 55405
-
Street: 2018 Sheridan Avenue
-
Street: 2018 Sheridan Avenue
Bathrooms: 2
Year: 1957
Listing Brokerage: Coldwell Banker Burnet
FEATURES
- Refrigerator
- Washer
- Exhaust Fan
- Dishwasher
- Cooktop
- Wall Oven
- Water Osmosis System
- Water Filtration System
- Gas Water Heater
DETAILS
Check out the 3D tours! Nestled in the coveted Kenwood neighborhood of Minneapolis, this spectacular home blends timeless charm with thoughtful modern updates. Since its purchase in 2022, the current owners have poured heart and soul into elevating both its design and quality. Highlights include integrated appliances, double walk-in closets, beautifully refinished original hardwood floors, upgraded electrical systems, EV charger and a custom-built shed that sets a new standard. Sunlight fills each room, creating a bright, airy ambiance—yet the home still maintains a sense of privacy. Even the skylights feature retractable shades for comfort and control. The recently completed, professionally designed landscaping stretches from front to back, enhancing the home's overall curb appeal. Step outside and you’re just moments from scenic lakes, wooded trails, and top-tier dining—whether downtown or right up the street. No matter where you're coming from, this is the kind of place that instantly feels like home.
INTERIOR
Bedrooms: 3
Fin ft² / Living Area: 2278 ft²
Below Ground Living: 810ft²
Bathrooms: 2
Above Ground Living: 1468ft²
-
Basement Details: Block, Egress Window(s), Finished,
Appliances Included:
-
- Refrigerator
- Washer
- Exhaust Fan
- Dishwasher
- Cooktop
- Wall Oven
- Water Osmosis System
- Water Filtration System
- Gas Water Heater
EXTERIOR
Air Conditioning: Central Air
Garage Spaces: 2
Construction Materials: N/A
Foundation Size: 1468ft²
Unit Amenities:
-
- Kitchen Window
- Hardwood Floors
- Ceiling Fan(s)
- Vaulted Ceiling(s)
- In-Ground Sprinkler
- Skylight
- Primary Bedroom Walk-In Closet
Heating System:
-
- Hot Water
- Baseboard
- Boiler
ROOMS
| Main | Size | ft² |
|---|---|---|
| Kitchen | 11x21 | 121 ft² |
| Living Room | 23x17 | 529 ft² |
| Bedroom 1 | 11x15 | 121 ft² |
| Bedroom 2 | 11x10 | 121 ft² |
| Bathroom | 8x10 | 64 ft² |
| Mud Room | 6x7 | 36 ft² |
| Lower | Size | ft² |
|---|---|---|
| Bedroom 3 | 10x30 | 100 ft² |
| Bathroom | 9x12 | 81 ft² |
| Flex Room | 11x22 | 121 ft² |
| Laundry | 11x20 | 121 ft² |
LOT
Acres: N/A
Lot Size Dim.: 50X145X110X45X65
Longitude: 44.9625
Latitude: -93.3133
Zoning: Residential-Single Family
FINANCIAL & TAXES
Tax year: 2025
Tax annual amount: $14,702
MISCELLANEOUS
Fuel System: N/A
Sewer System: City Sewer/Connected
Water System: City Water/Connected
ADDITIONAL INFORMATION
MLS#: NST7782369
Listing Brokerage: Coldwell Banker Burnet

ID: 3971613
Published: August 07, 2025
Last Update: August 07, 2025
Views: 1






