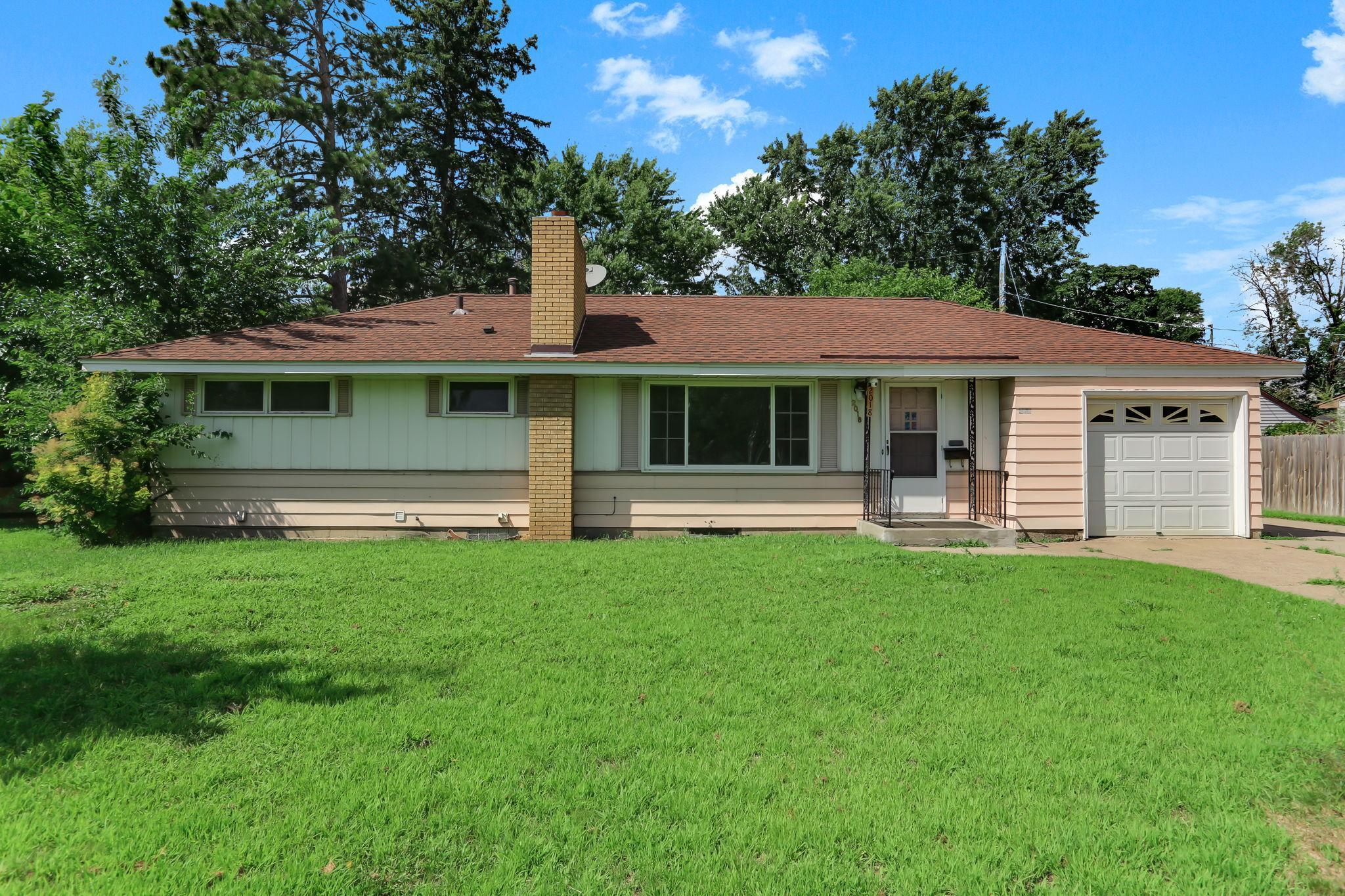2018 54TH AVENUE
2018 54th Avenue, Minneapolis (Brooklyn Center), 55430, MN
-
Price: $324,900
-
Status type: For Sale
-
Neighborhood: John Ryden 2nd Add
Bedrooms: 4
Property Size :2209
-
Listing Agent: NST16710,NST105775
-
Property type : Single Family Residence
-
Zip code: 55430
-
Street: 2018 54th Avenue
-
Street: 2018 54th Avenue
Bathrooms: 2
Year: 1955
Listing Brokerage: Keller Williams Integrity RE
DETAILS
This well-maintained rambler is located in the heart of Brooklyn Center and includes two updated kitchens, a renovated lower bathroom, new carpet, refinished hardwood floors, fresh paint throughout, two wood-burning fireplaces, a nice porch with large windows, one attached car garage, two detached car garages, a long concrete driveway, a large back yard, and new appliances. The home has the potential to add an office or a fifth bedroom on the lower level and is very centralized to shopping centers, highways, restaurants, and schools.
INTERIOR
Bedrooms: 4
Fin ft² / Living Area: 2209 ft²
Below Ground Living: 1070ft²
Bathrooms: 2
Above Ground Living: 1139ft²
-
Basement Details: Finished, Full,
Appliances Included:
-
EXTERIOR
Air Conditioning: Central Air
Garage Spaces: 3
Construction Materials: N/A
Foundation Size: 1056ft²
Unit Amenities:
-
Heating System:
-
- Forced Air
ROOMS
| Main | Size | ft² |
|---|---|---|
| Living Room | 12x17 | 144 ft² |
| Dining Room | 7x7 | 49 ft² |
| Kitchen | 11x12 | 121 ft² |
| Bedroom 1 | 11x14 | 121 ft² |
| Bedroom 2 | 11x12 | 121 ft² |
| Bedroom 3 | 11x11 | 121 ft² |
| Lower | Size | ft² |
|---|---|---|
| Family Room | 11x22 | 121 ft² |
| Bedroom 4 | 11x13 | 121 ft² |
| Kitchen- 2nd | 10x11 | 100 ft² |
LOT
Acres: N/A
Lot Size Dim.: 95x100
Longitude: 45.0532
Latitude: -93.3067
Zoning: Residential-Single Family
FINANCIAL & TAXES
Tax year: 2025
Tax annual amount: $3,857
MISCELLANEOUS
Fuel System: N/A
Sewer System: City Sewer/Connected
Water System: City Water/Connected
ADITIONAL INFORMATION
MLS#: NST7770950
Listing Brokerage: Keller Williams Integrity RE

ID: 3872057
Published: July 10, 2025
Last Update: July 10, 2025
Views: 2






