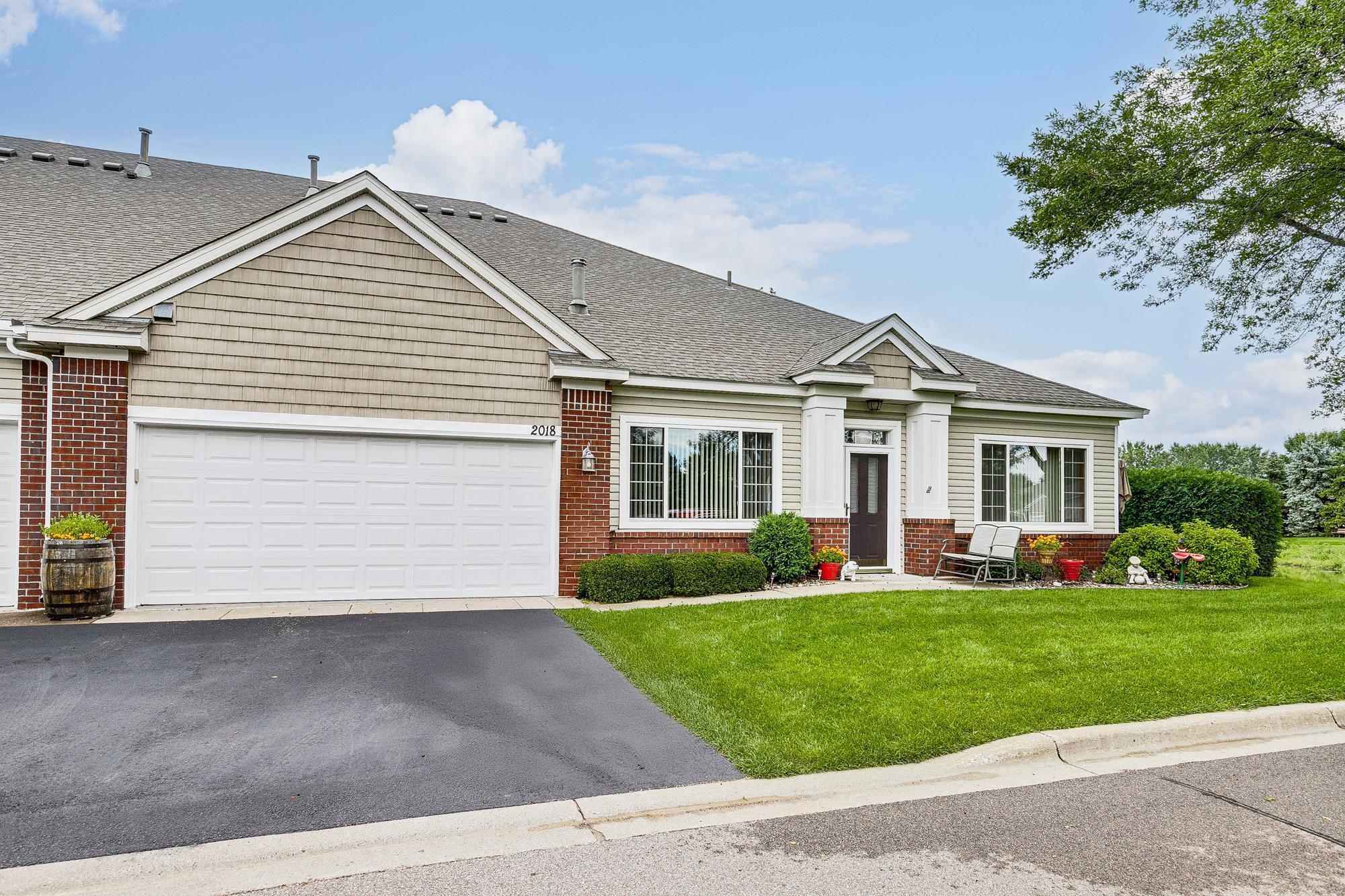2018 111TH COURT
2018 111th Court, Minneapolis (Blaine), 55449, MN
-
Price: $329,900
-
Status type: For Sale
-
City: Minneapolis (Blaine)
-
Neighborhood: Cic 50 Tpc 2nd Add
Bedrooms: 2
Property Size :1456
-
Listing Agent: NST19361,NST47479
-
Property type : Townhouse Quad/4 Corners
-
Zip code: 55449
-
Street: 2018 111th Court
-
Street: 2018 111th Court
Bathrooms: 2
Year: 1999
Listing Brokerage: RE/MAX Results
FEATURES
- Range
- Refrigerator
- Washer
- Dryer
- Microwave
- Dishwasher
- Water Softener Owned
- Disposal
DETAILS
VERY NICE END-UNIT, ONE LEVEL TOWNHOME OVERLOOKING THE POND! Spacious vaulted living room with a gas FP, Sun Room with a walkout to the patio, large dining area and a spacious kitchen with a center island. Large laundry room with cabinets, nice 3/4 guest bath and 2 bedrooms including a SPACIOUS PRIMARY SUITE WITH A WALK-IN CLOSET AND A REMODELED PRIMARY BATH WITH DUAL GRANITE VANITY AND TILE WALK-IN SHOWER! This wonderful WATERFRONT TOWNHOME has MANY UPDATES including: Roof, siding, front windows, garage door, remodeled primary bath, vinyl plank flooring, tile floor in guest bath, lights and kitchen counters, tile backsplash and stove; previously updated furnace and water softener. Large garage with pull down storage. Excellent location in the high-demand TPC and easy access to restaurants, shops and so much more!
INTERIOR
Bedrooms: 2
Fin ft² / Living Area: 1456 ft²
Below Ground Living: N/A
Bathrooms: 2
Above Ground Living: 1456ft²
-
Basement Details: None,
Appliances Included:
-
- Range
- Refrigerator
- Washer
- Dryer
- Microwave
- Dishwasher
- Water Softener Owned
- Disposal
EXTERIOR
Air Conditioning: Central Air
Garage Spaces: 2
Construction Materials: N/A
Foundation Size: 1456ft²
Unit Amenities:
-
- Patio
- Sun Room
- Ceiling Fan(s)
- Vaulted Ceiling(s)
- Kitchen Center Island
- Tile Floors
- Main Floor Primary Bedroom
- Primary Bedroom Walk-In Closet
Heating System:
-
- Forced Air
ROOMS
| Main | Size | ft² |
|---|---|---|
| Living Room | 13x17 | 169 ft² |
| Dining Room | 8x9 | 64 ft² |
| Kitchen | 12x15 | 144 ft² |
| Bedroom 1 | 12x16 | 144 ft² |
| Bedroom 2 | 11x11 | 121 ft² |
| Sun Room | 9x13 | 81 ft² |
| Primary Bathroom | 9x13 | 81 ft² |
| Laundry | 7x12 | 49 ft² |
LOT
Acres: N/A
Lot Size Dim.: Common
Longitude: 45.1708
Latitude: -93.2186
Zoning: Residential-Single Family
FINANCIAL & TAXES
Tax year: 2025
Tax annual amount: $3,259
MISCELLANEOUS
Fuel System: N/A
Sewer System: City Sewer/Connected
Water System: City Water/Connected
ADDITIONAL INFORMATION
MLS#: NST7787532
Listing Brokerage: RE/MAX Results

ID: 4016337
Published: August 19, 2025
Last Update: August 19, 2025
Views: 1






