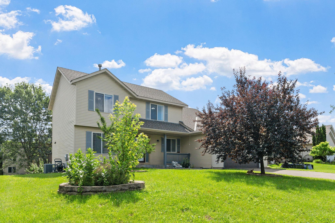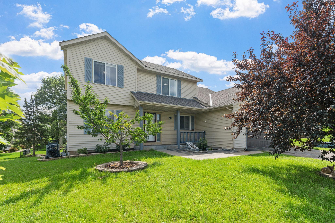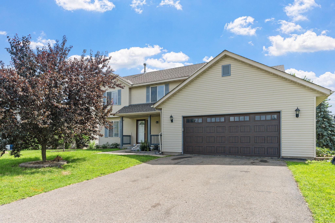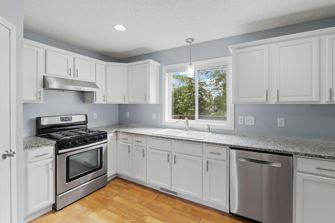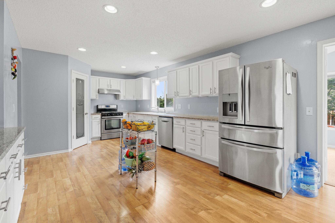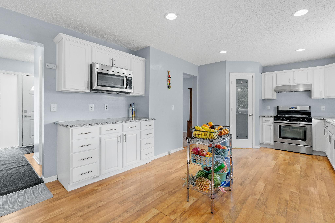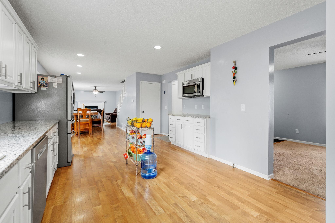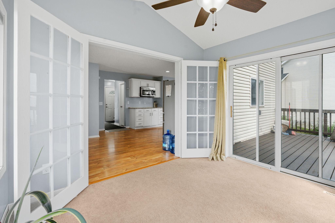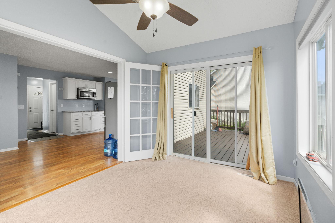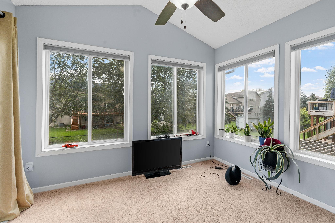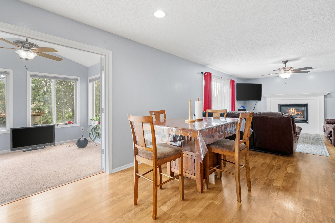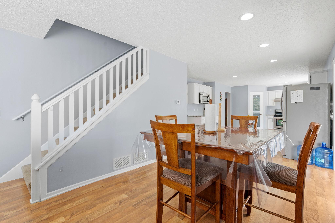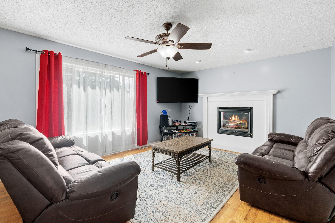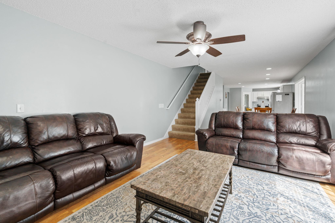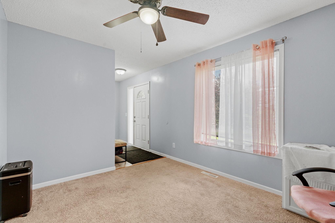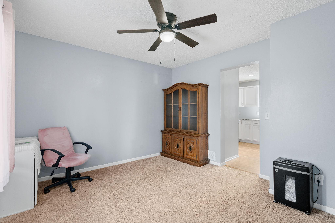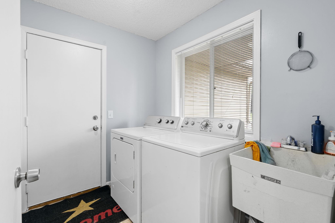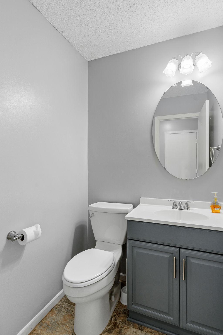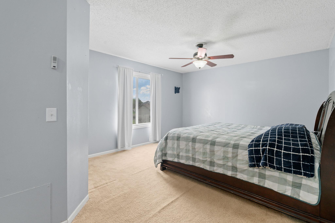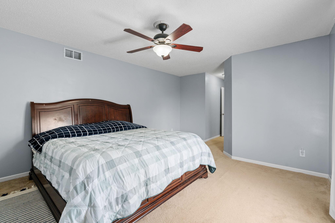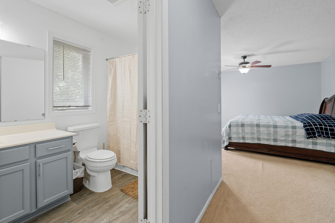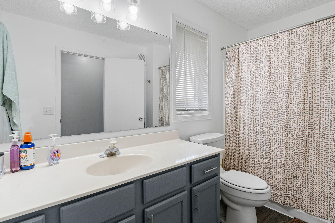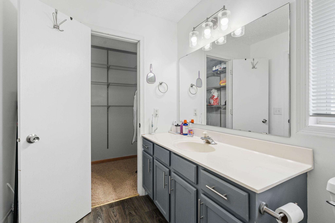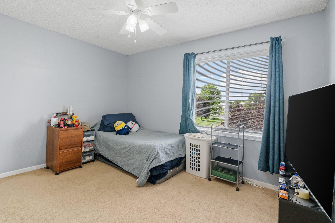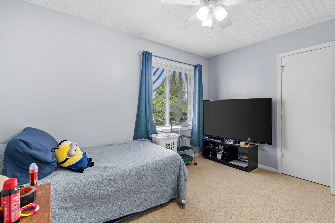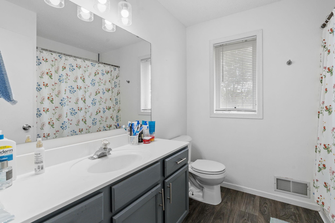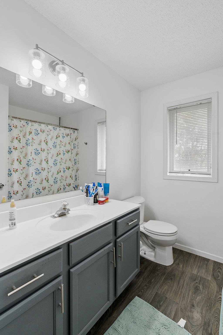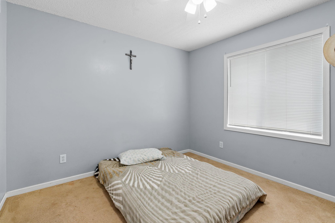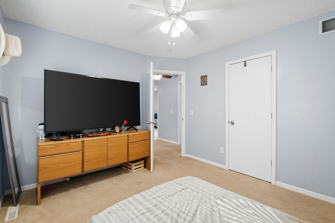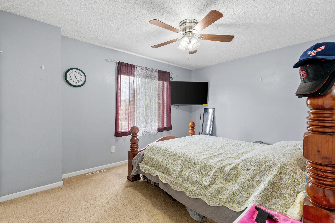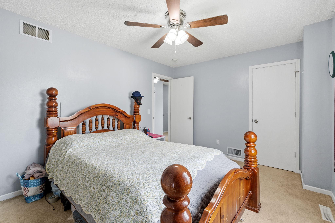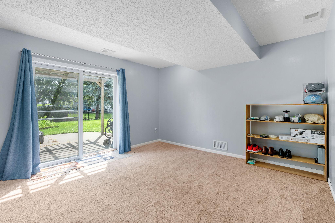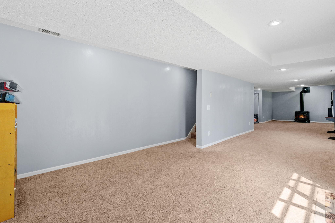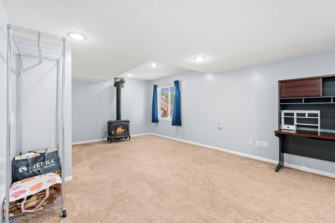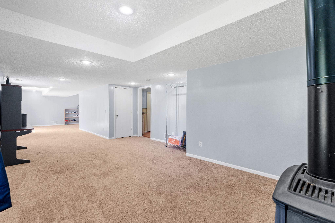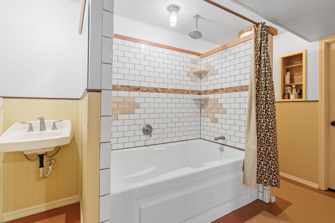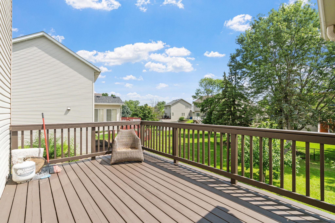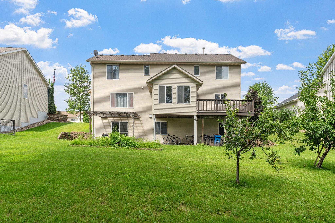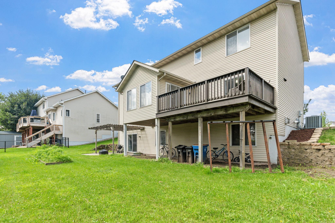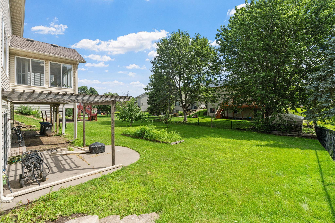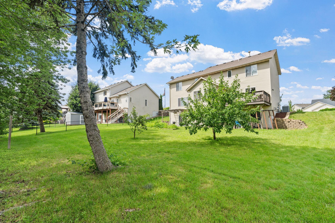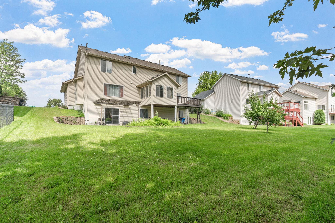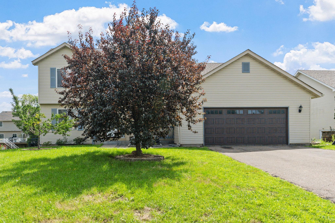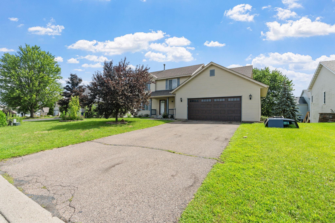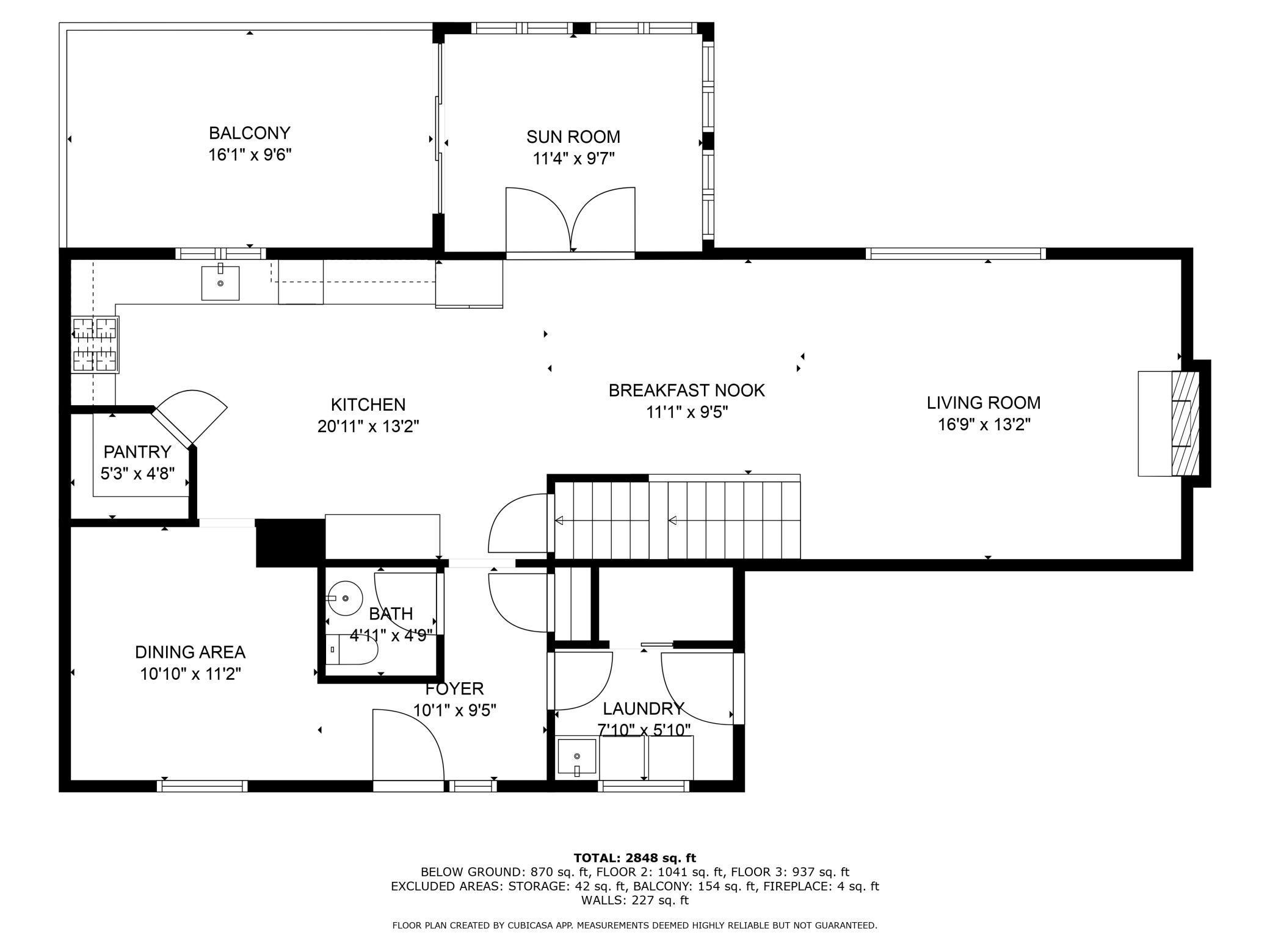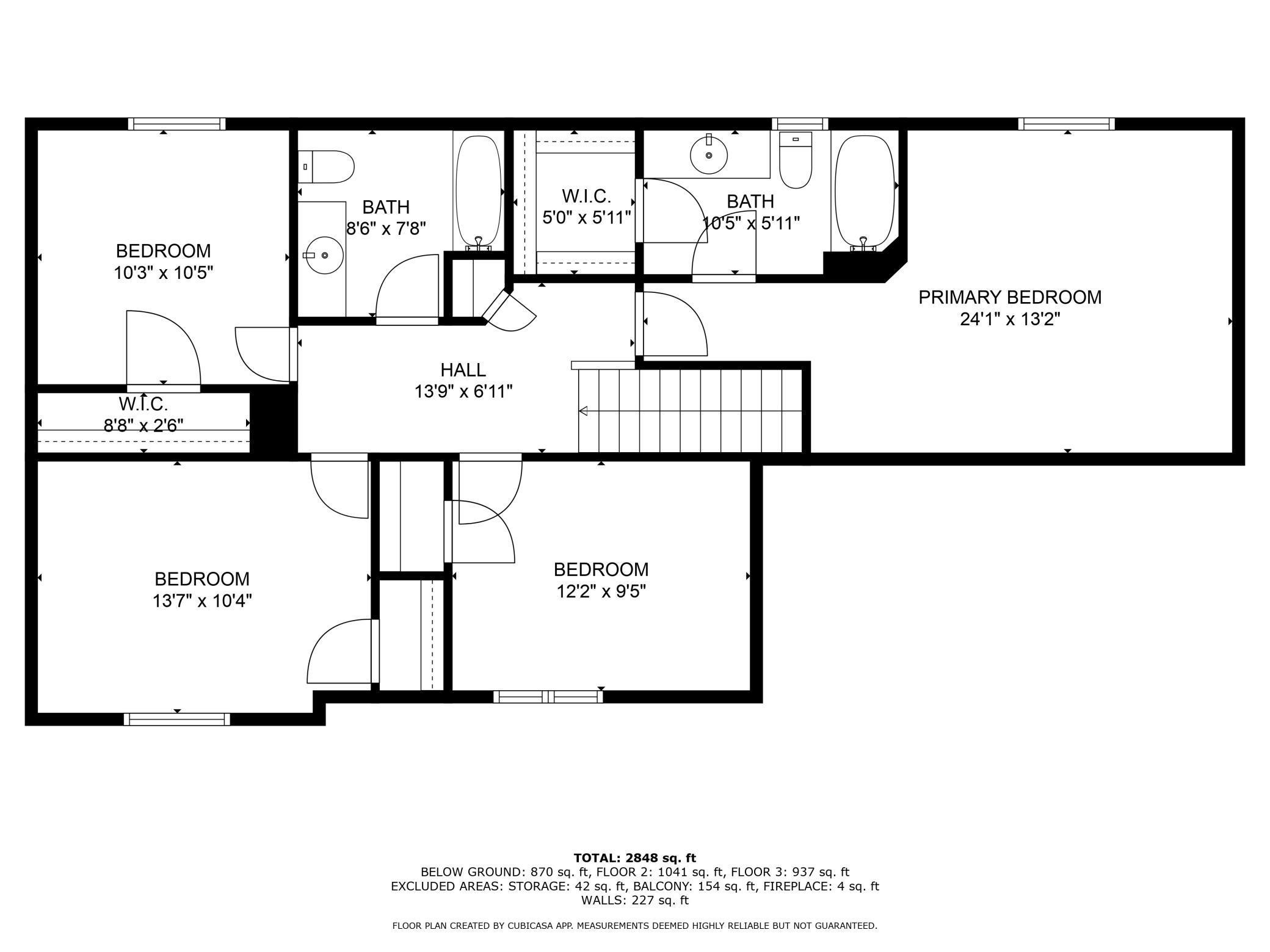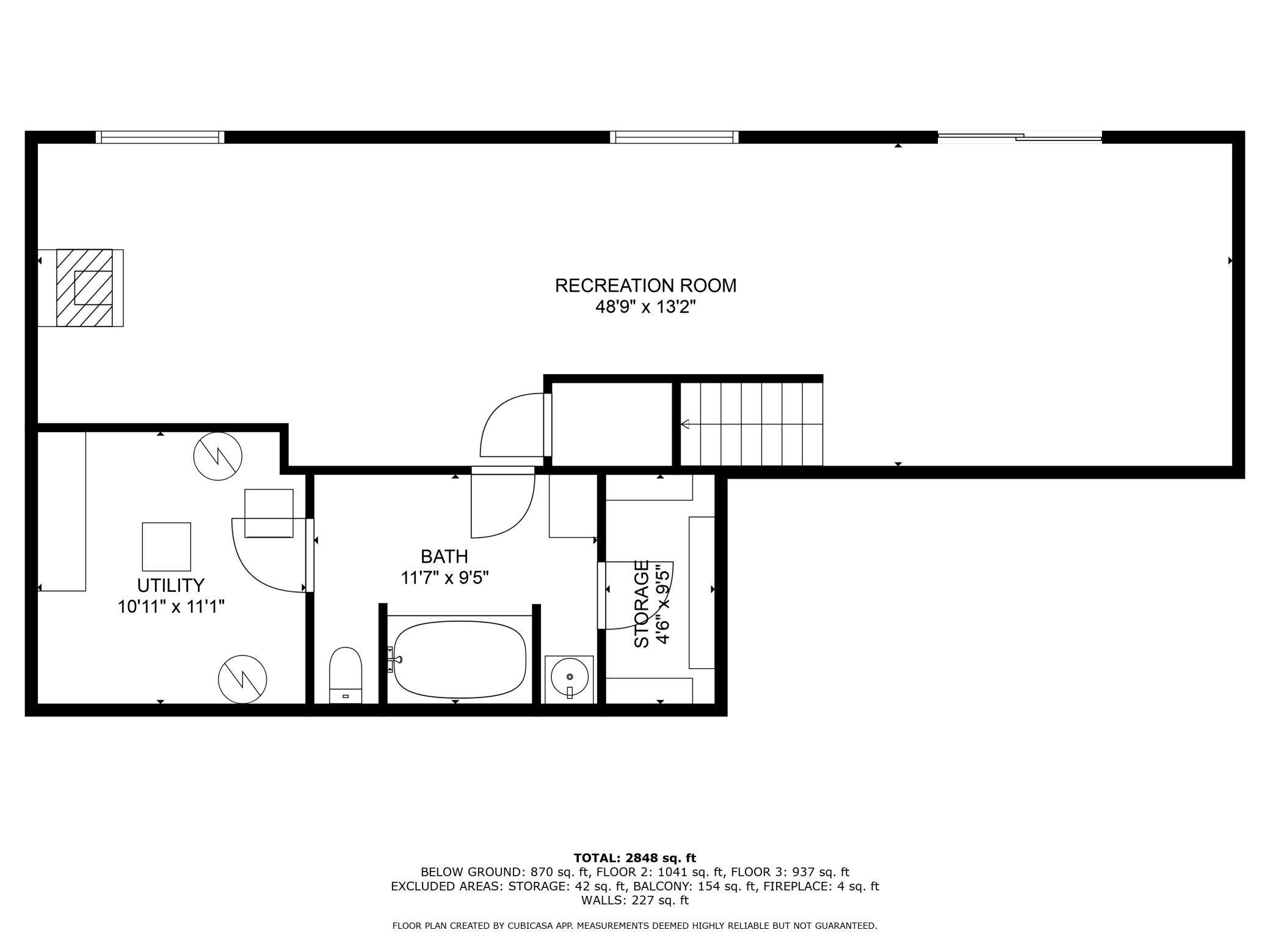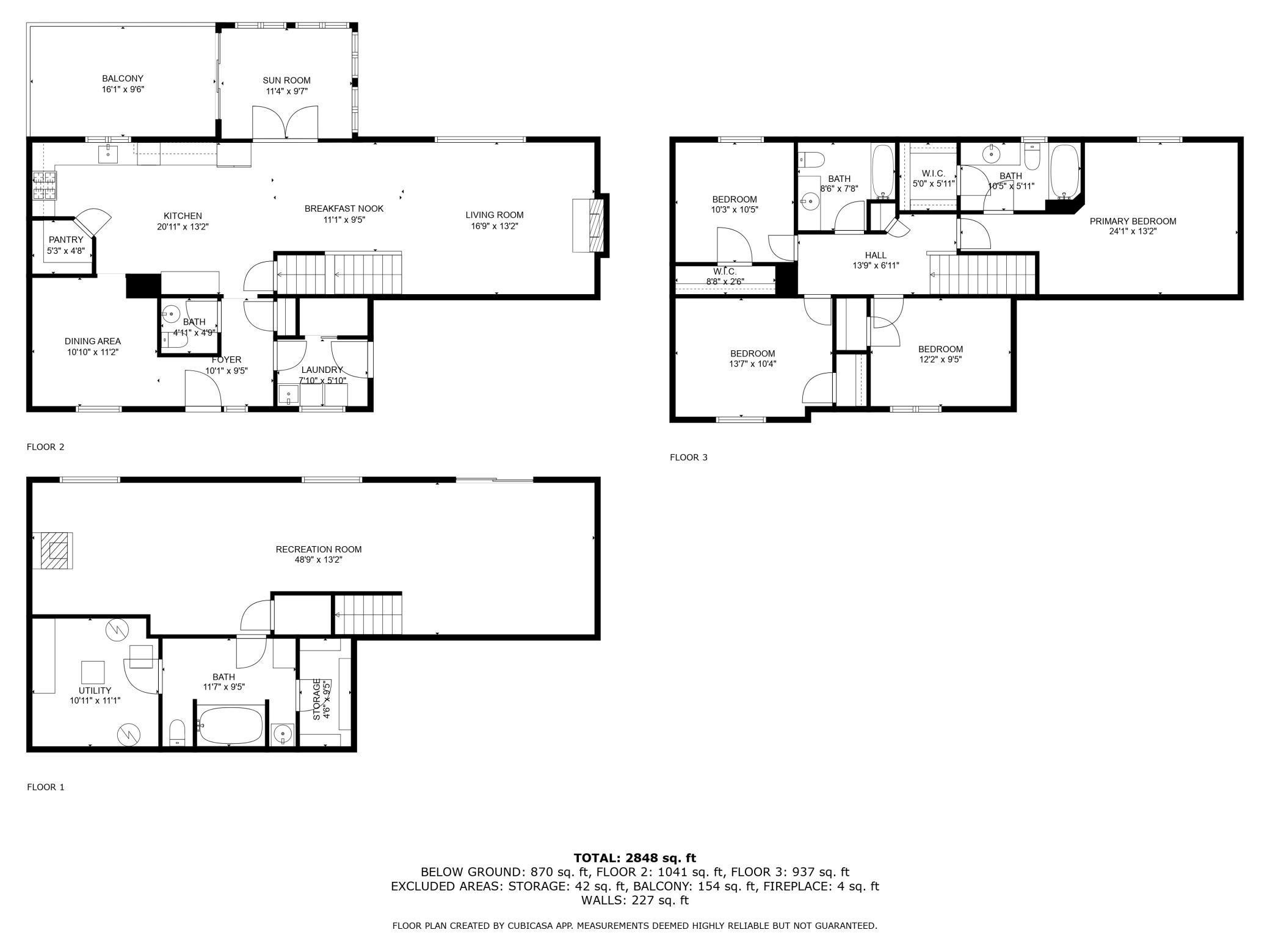2017 PHEASANT RUN STREET
2017 Pheasant Run Street, Shakopee, 55379, MN
-
Price: $455,000
-
Status type: For Sale
-
City: Shakopee
-
Neighborhood: Pheasant Run 2nd Add
Bedrooms: 4
Property Size :2910
-
Listing Agent: NST26146,NST225121
-
Property type : Single Family Residence
-
Zip code: 55379
-
Street: 2017 Pheasant Run Street
-
Street: 2017 Pheasant Run Street
Bathrooms: 4
Year: 2000
Listing Brokerage: Exp Realty, LLC.
FEATURES
- Range
- Refrigerator
- Washer
- Microwave
- Exhaust Fan
- Dishwasher
- Gas Water Heater
- Stainless Steel Appliances
DETAILS
This 4-bedroom, 4-bathroom home in Shakopee combines space, comfort, and function. All four bedrooms are on the upper level, making it easy to keep the household connected. The main floor is filled with natural light and features a spacious living room with a gas fireplace, a bright 4-season porch, and a kitchen with granite countertops and stainless steel appliances. The primary bedroom includes a private bathroom and walk-in closet. The finished walkout basement offers a versatile family room with a second gas fireplace and plenty of space to relax or entertain. Step outside to enjoy a backyard with apple trees and park your cars in the oversized, insulated 2-car garage that’s perfect for storage or projects year-round. Come see all this home has to offer! Schedule your showing today.
INTERIOR
Bedrooms: 4
Fin ft² / Living Area: 2910 ft²
Below Ground Living: 793ft²
Bathrooms: 4
Above Ground Living: 2117ft²
-
Basement Details: Block, Drain Tiled, Finished, Full, Walkout,
Appliances Included:
-
- Range
- Refrigerator
- Washer
- Microwave
- Exhaust Fan
- Dishwasher
- Gas Water Heater
- Stainless Steel Appliances
EXTERIOR
Air Conditioning: Central Air
Garage Spaces: 2
Construction Materials: N/A
Foundation Size: 985ft²
Unit Amenities:
-
- Kitchen Window
- Deck
- Sun Room
- Ceiling Fan(s)
- Walk-In Closet
Heating System:
-
- Forced Air
ROOMS
| Main | Size | ft² |
|---|---|---|
| Living Room | 11x11 | 121 ft² |
| Dining Room | 13x9 | 169 ft² |
| Family Room | 17x13 | 289 ft² |
| Kitchen | 18x12 | 324 ft² |
| Four Season Porch | 11x9 | 121 ft² |
| Deck | n/a | 0 ft² |
| Upper | Size | ft² |
|---|---|---|
| Bedroom 1 | 17x13 | 289 ft² |
| Bedroom 2 | 12x10 | 144 ft² |
| Bedroom 3 | 13x11 | 169 ft² |
| Bedroom 4 | 11x10 | 121 ft² |
| Lower | Size | ft² |
|---|---|---|
| Family Room | 49x13 | 2401 ft² |
| Storage | 5x9 | 25 ft² |
| Utility Room | 11x11 | 121 ft² |
LOT
Acres: N/A
Lot Size Dim.: 65x130x85x132
Longitude: 44.7662
Latitude: -93.4927
Zoning: Residential-Single Family
FINANCIAL & TAXES
Tax year: 2025
Tax annual amount: $4,404
MISCELLANEOUS
Fuel System: N/A
Sewer System: City Sewer/Connected
Water System: City Water/Connected
ADDITIONAL INFORMATION
MLS#: NST7781862
Listing Brokerage: Exp Realty, LLC.

ID: 4150501
Published: September 26, 2025
Last Update: September 26, 2025
Views: 9


