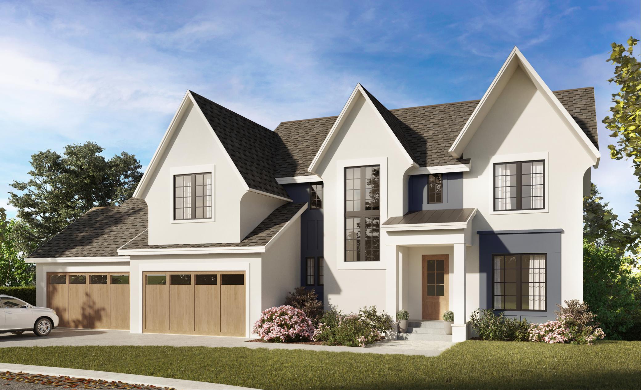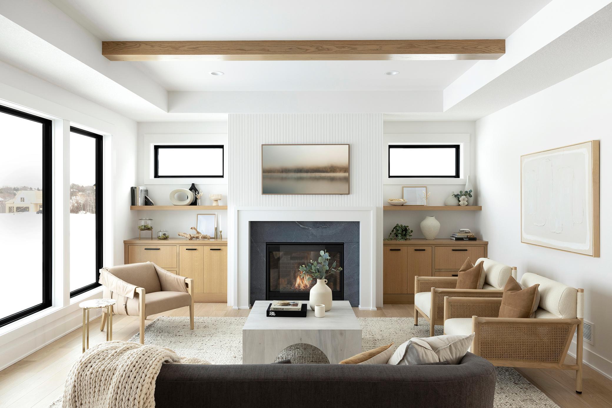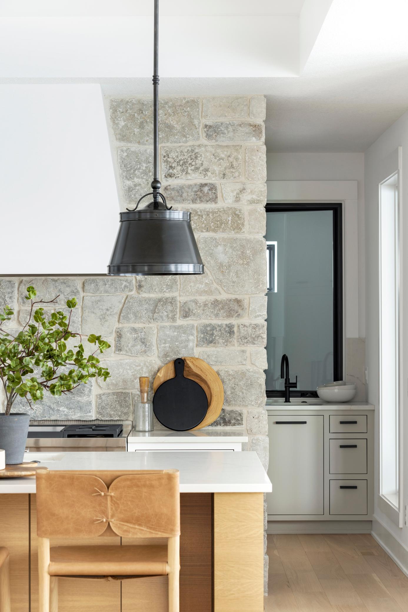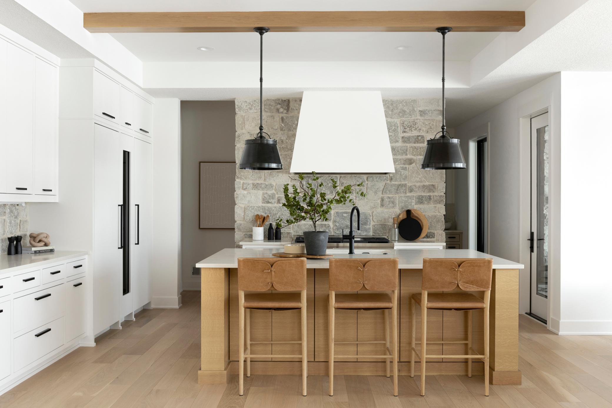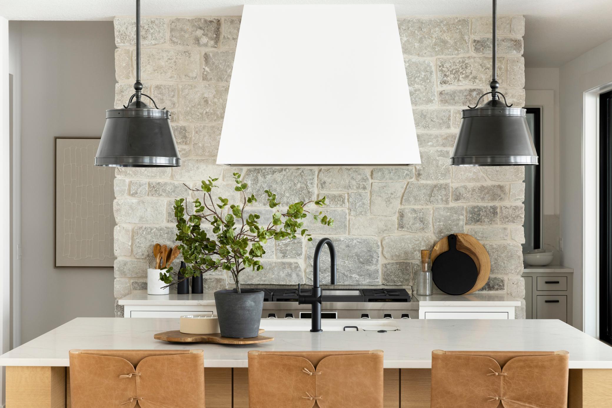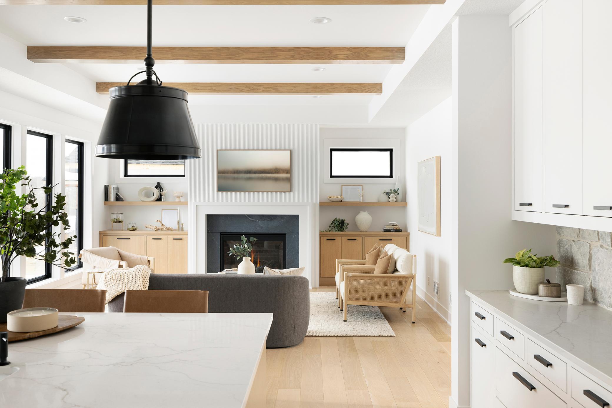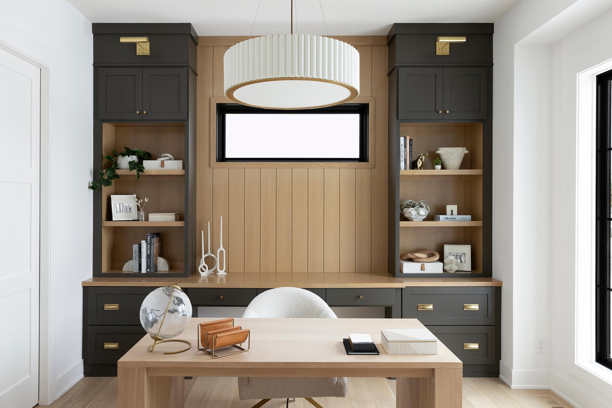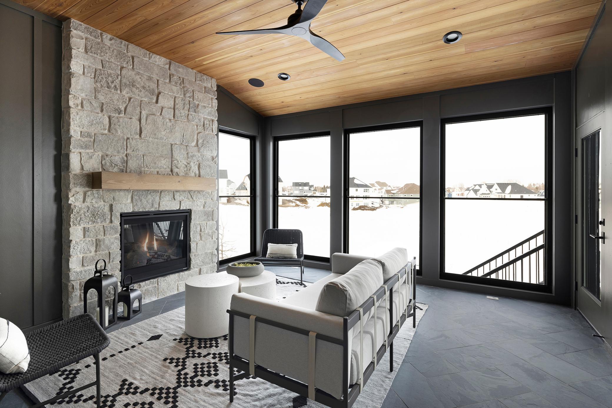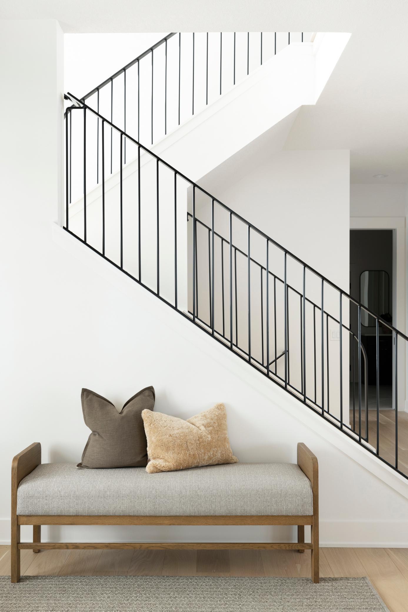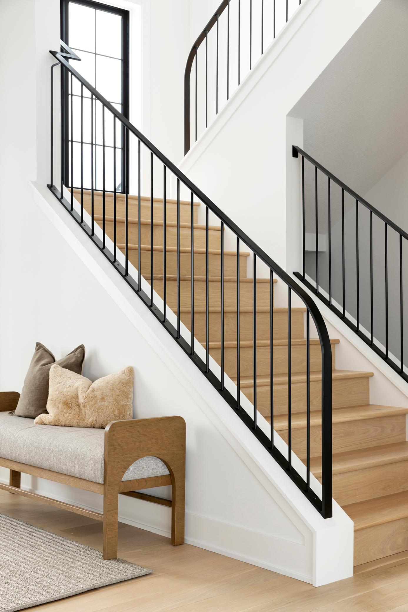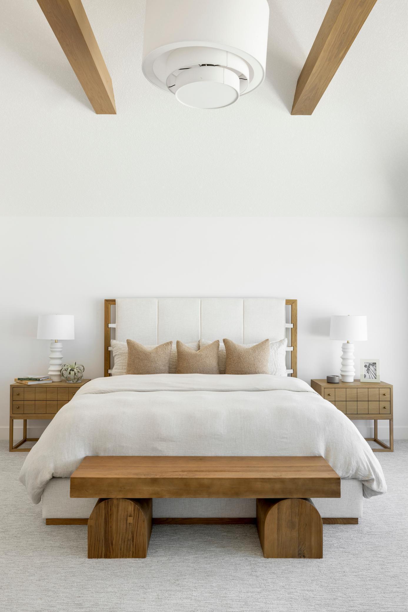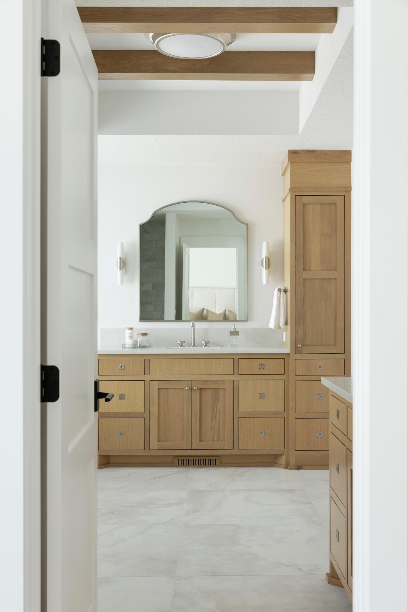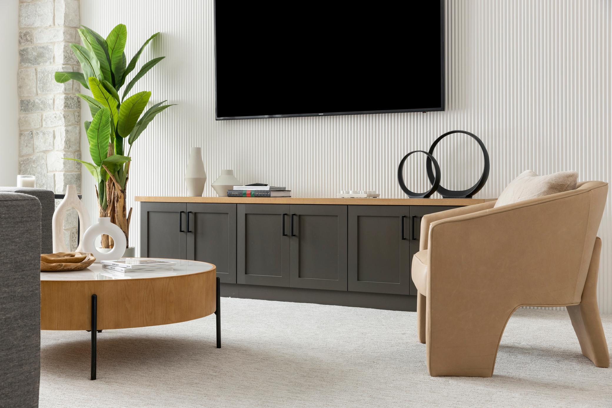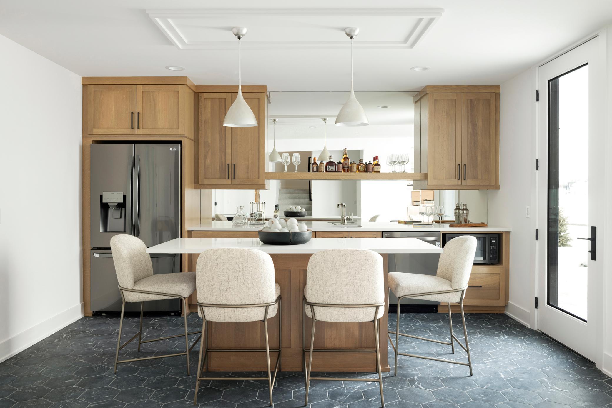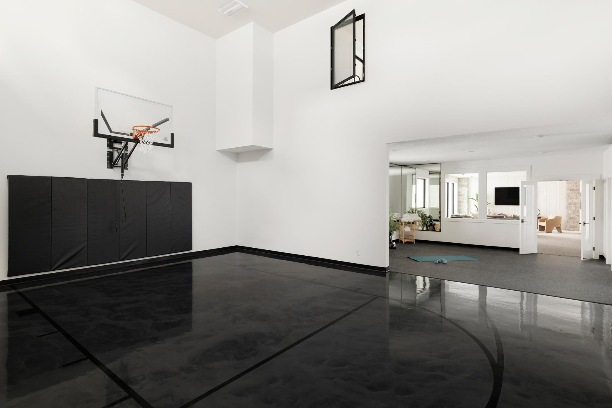2017 BRIDGEVINE COURT
2017 Bridgevine Court, Maple Plain (Independence), 55359, MN
-
Price: $2,700,000
-
Status type: For Sale
-
Neighborhood: Bridgevine
Bedrooms: 5
Property Size :6619
-
Listing Agent: NST1000068,NST106510
-
Property type : Single Family Residence
-
Zip code: 55359
-
Street: 2017 Bridgevine Court
-
Street: 2017 Bridgevine Court
Bathrooms: 5
Year: 2025
Listing Brokerage: New Haus Real Estate, Inc.
FEATURES
- Range
- Refrigerator
- Washer
- Dryer
- Microwave
- Exhaust Fan
- Water Softener Owned
- Disposal
- Freezer
- Cooktop
- Humidifier
- Air-To-Air Exchanger
- Water Filtration System
- Gas Water Heater
DETAILS
Experience elevated living in this stunning 5-bedroom, 5-bathroom new construction home located within the prestigious Bridgevine development on the southern shores of Lake Independence. Set on a 1-acre walkout lot with a private, tree-lined backyard and desirable rear western exposure, this home is thoughtfully positioned for a future pool and seamless indoor-outdoor living. The main level features a sun-filled open floor plan with a designer kitchen, professional-grade appliances, a spacious walk-in pantry, and an oversized island perfect for entertaining. The great room centers around a statement fireplace and expansive windows, while a dedicated dining area, private office, and covered porch provide flexible spaces for gathering and retreat. Upstairs, you’ll find four bedrooms including a luxurious primary suite with a spa-inspired bath and generous walk-in closet. Secondary bedrooms feature en suite or Jack-and-Jill baths, along with a versatile loft area ideal for a lounge, study, or playroom. The finished walkout lower level includes a fifth bedroom, full bath, large family room, wet bar, and dedicated exercise space—perfect for hosting or relaxing. Oversized windows and rear yard access enhance the lower level’s connection to the outdoors. Located in the award-winning Orono School District and just steps from Baker Park’s extensive trail system and the neighborhood’s deeded access to Lake Independence, this home offers a rare opportunity to enjoy modern luxury in one of the west metro’s most desirable lake communities. This home is currently under construction with completion planned for March 2026. Additional build sites are available within Bridgevine—customize your dream home today.
INTERIOR
Bedrooms: 5
Fin ft² / Living Area: 6619 ft²
Below Ground Living: 2174ft²
Bathrooms: 5
Above Ground Living: 4445ft²
-
Basement Details: Daylight/Lookout Windows, Drain Tiled, Finished, Sump Pump, Walkout,
Appliances Included:
-
- Range
- Refrigerator
- Washer
- Dryer
- Microwave
- Exhaust Fan
- Water Softener Owned
- Disposal
- Freezer
- Cooktop
- Humidifier
- Air-To-Air Exchanger
- Water Filtration System
- Gas Water Heater
EXTERIOR
Air Conditioning: Central Air
Garage Spaces: 4
Construction Materials: N/A
Foundation Size: 2324ft²
Unit Amenities:
-
Heating System:
-
- Forced Air
- Fireplace(s)
ROOMS
| Main | Size | ft² |
|---|---|---|
| Living Room | 21x18 | 441 ft² |
| Kitchen | 15x18 | 225 ft² |
| Sun Room | 15x16 | 225 ft² |
| Lower | Size | ft² |
|---|---|---|
| Family Room | 15x18 | 225 ft² |
| Bedroom 5 | 12x15 | 144 ft² |
| Athletic Court | 24x28 | 576 ft² |
| Exercise Room | 15x18 | 225 ft² |
| Upper | Size | ft² |
|---|---|---|
| Bedroom 1 | 17x16 | 289 ft² |
| Bedroom 2 | 15x12 | 225 ft² |
| Bedroom 3 | 15x12 | 225 ft² |
| Bedroom 4 | 14x16 | 196 ft² |
| Bonus Room | 23x14 | 529 ft² |
| Laundry | 10x7 | 100 ft² |
LOT
Acres: N/A
Lot Size Dim.: 185x245
Longitude: 45.0153
Latitude: -93.6499
Zoning: Residential-Single Family
FINANCIAL & TAXES
Tax year: 2025
Tax annual amount: $2,279
MISCELLANEOUS
Fuel System: N/A
Sewer System: City Sewer/Connected
Water System: City Water/Connected
ADDITIONAL INFORMATION
MLS#: NST7779281
Listing Brokerage: New Haus Real Estate, Inc.

ID: 4003616
Published: August 14, 2025
Last Update: August 14, 2025
Views: 19


