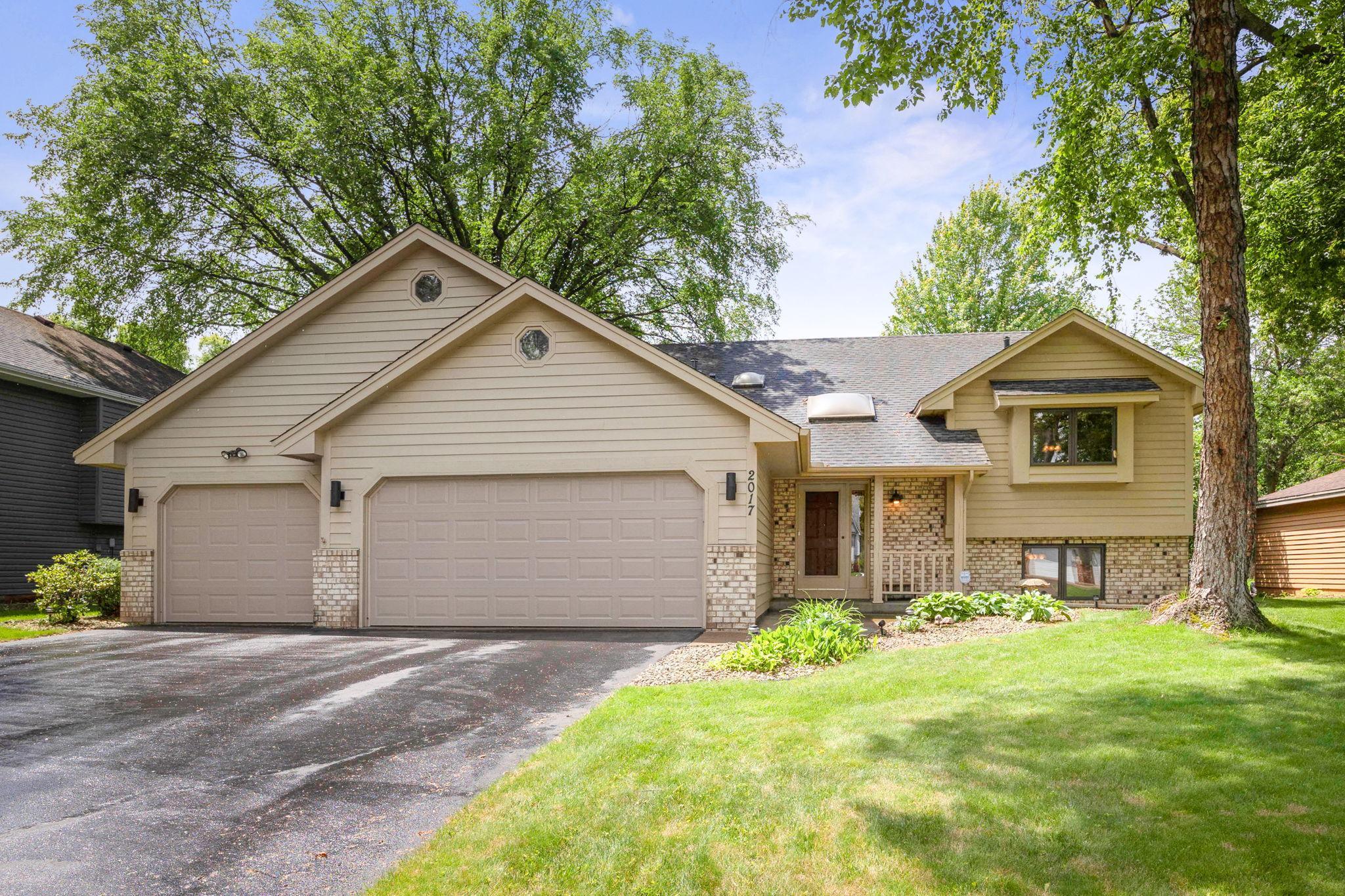2017 87TH TRAIL
2017 87th Trail, Minneapolis (Brooklyn Park), 55443, MN
-
Price: $490,000
-
Status type: For Sale
-
Neighborhood: Brook Oaks 2nd
Bedrooms: 4
Property Size :2663
-
Listing Agent: NST10511,NST100750
-
Property type : Single Family Residence
-
Zip code: 55443
-
Street: 2017 87th Trail
-
Street: 2017 87th Trail
Bathrooms: 3
Year: 1986
Listing Brokerage: Keller Williams Classic Rlty NW
FEATURES
- Range
- Refrigerator
- Washer
- Dryer
- Microwave
- Exhaust Fan
- Dishwasher
- Water Softener Owned
- Disposal
- Gas Water Heater
- Wine Cooler
- Stainless Steel Appliances
DETAILS
2017 87th Trail North is now available! Your next home sits on a flat lot adorned by a creek which blends beautifully with its manicured lawn. Step inside and experience this well thought out floor plan. Up the stairs on your main level provides openness with hardwood floors and options. Straight ahead your spacious living room awaits. Room to relax, have a conversation by the fire or choose a book from your built-in cabinetry to read; you are home. When it's time for food, your kitchen and informal dining room deliver! Around the center island you've got ample countertop and cabinets to fill along w/ stainless steel appliances to use. The built-ins include a desk option, perfect for managing your day to day or perhaps a study spot. What's for dinner is a tough question! Maybe grill on your large deck? If no one can decide, thankfully, Uber Eats also delivers! Your primary bedroom comes with an ensuite at the end of the hallway. On your left, a full bath is convenient for your guests or family members; directly across from your home's second, main level bedroom. Should you choose to enter through the basement garage entrance, you'll see the utility room, laundry, and a small shop-like work space. Another full bath and two bedrooms complete these wants or needs. The family room centers your entertainment options. It's spacious enough for movie nights or discussing today's events as you tend bar. Cheers! Walkout to your screened porch and relax bug-free in your hot-tub. Ah, summer in Minnesota! Make your appointment today. Quickly see why you'll love this home as much as the seller has. You'll appreciate this while it also appreciates! Convenient commuting options via Hwy 252, 610 or I-94. Golf at nearby Edinburgh golf course is highly recommended.
INTERIOR
Bedrooms: 4
Fin ft² / Living Area: 2663 ft²
Below Ground Living: 1194ft²
Bathrooms: 3
Above Ground Living: 1469ft²
-
Basement Details: Block, Daylight/Lookout Windows, Drain Tiled, Egress Window(s), Finished, Full, Sump Basket, Walkout,
Appliances Included:
-
- Range
- Refrigerator
- Washer
- Dryer
- Microwave
- Exhaust Fan
- Dishwasher
- Water Softener Owned
- Disposal
- Gas Water Heater
- Wine Cooler
- Stainless Steel Appliances
EXTERIOR
Air Conditioning: Central Air
Garage Spaces: 3
Construction Materials: N/A
Foundation Size: 1434ft²
Unit Amenities:
-
- Kitchen Window
- Deck
- Porch
- Natural Woodwork
- Hardwood Floors
- Ceiling Fan(s)
- Walk-In Closet
- Vaulted Ceiling(s)
- In-Ground Sprinkler
- Skylight
- Kitchen Center Island
- Wet Bar
- Main Floor Primary Bedroom
Heating System:
-
- Forced Air
ROOMS
| Main | Size | ft² |
|---|---|---|
| Living Room | 16.5x13.5 | 220.26 ft² |
| Dining Room | 12x9 | 144 ft² |
| Kitchen | 13x11 | 169 ft² |
| Bedroom 1 | 15.5x12.5 | 191.42 ft² |
| Bedroom 2 | 13x10 | 169 ft² |
| Deck | 16x12 | 256 ft² |
| Lower | Size | ft² |
|---|---|---|
| Family Room | 17x13 | 289 ft² |
| Bedroom 3 | 15x11.5 | 171.25 ft² |
| Bedroom 4 | 12.5x11 | 155.21 ft² |
| Bar/Wet Bar Room | 11.5x11 | 131.29 ft² |
| Screened Porch | 18x8 | 324 ft² |
LOT
Acres: N/A
Lot Size Dim.: 75x150x75x150
Longitude: 45.1129
Latitude: -93.3085
Zoning: Residential-Single Family
FINANCIAL & TAXES
Tax year: 2025
Tax annual amount: $5,209
MISCELLANEOUS
Fuel System: N/A
Sewer System: City Sewer/Connected
Water System: City Water/Connected
ADDITIONAL INFORMATION
MLS#: NST7758000
Listing Brokerage: Keller Williams Classic Rlty NW

ID: 3803801
Published: June 19, 2025
Last Update: June 19, 2025
Views: 12






