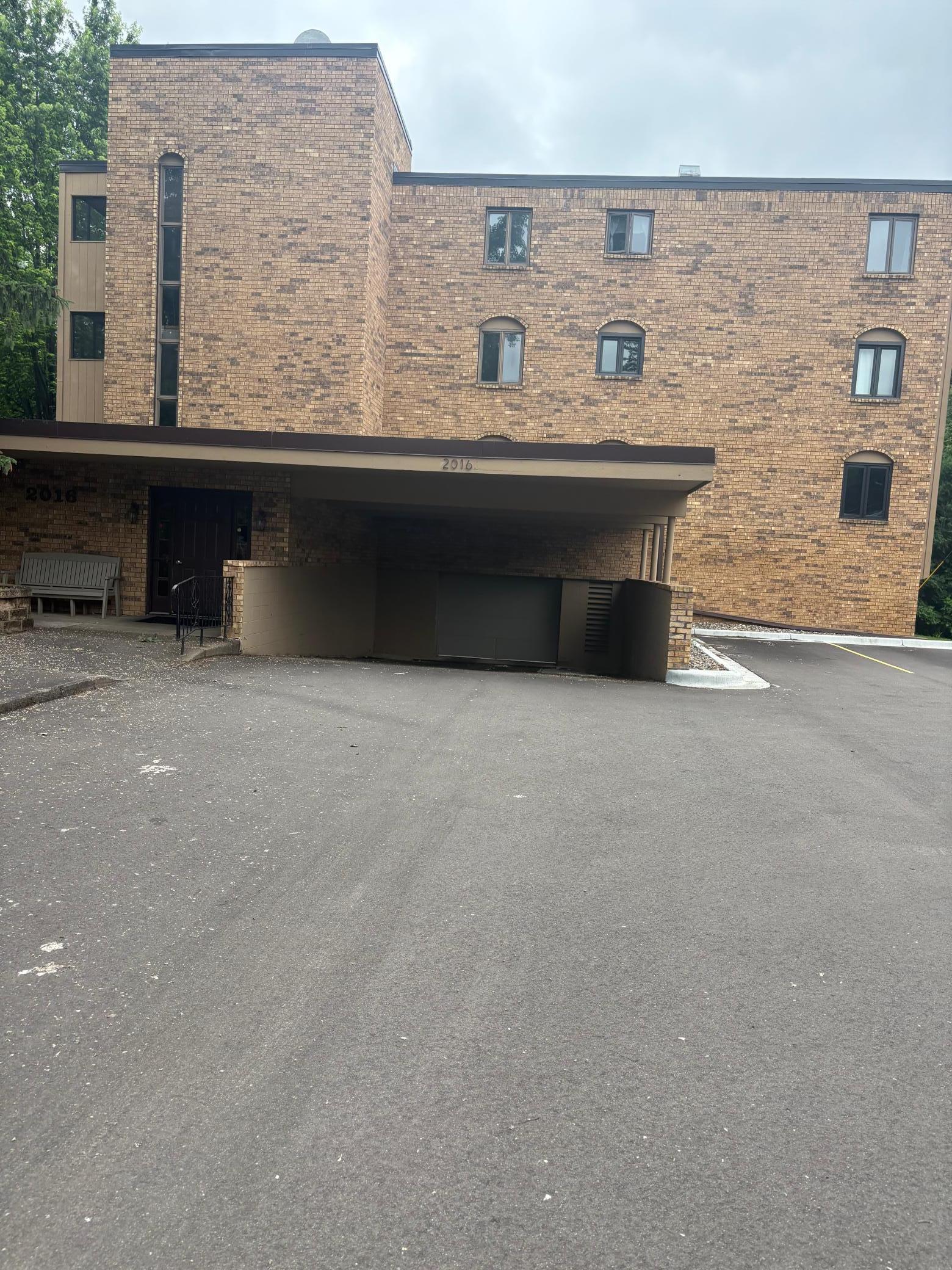2016 YORKSHIRE AVENUE
2016 Yorkshire Avenue, Saint Paul, 55116, MN
-
Price: $1,650
-
Status type: For Lease
-
City: Saint Paul
-
Neighborhood: Highland
Bedrooms: 1
Property Size :1003
-
Listing Agent: NST15562,NST47070
-
Property type : High Rise
-
Zip code: 55116
-
Street: 2016 Yorkshire Avenue
-
Street: 2016 Yorkshire Avenue
Bathrooms: 2
Year: 1981
Listing Brokerage: Northstar Real Estate Associates
FEATURES
- Range
- Refrigerator
- Washer
- Dryer
- Dishwasher
DETAILS
Great Highland location with walking distant to the village and ford plant development. Features main floor laundry in the unit. Brick fireplace that is wood burning. Building has an elevator. Private back yard. Underground parking. Master Bedroom with a walk in closet and sink and vanity. Big Kitchen with a pantry
INTERIOR
Bedrooms: 1
Fin ft² / Living Area: 1003 ft²
Below Ground Living: N/A
Bathrooms: 2
Above Ground Living: 1003ft²
-
Basement Details: Storage Space,
Appliances Included:
-
- Range
- Refrigerator
- Washer
- Dryer
- Dishwasher
EXTERIOR
Air Conditioning: Wall Unit(s)
Garage Spaces: 1
Construction Materials: N/A
Foundation Size: 1003ft²
Unit Amenities:
-
- Deck
- Porch
- Main Floor Primary Bedroom
Heating System:
-
- Baseboard
ROOMS
| Main | Size | ft² |
|---|---|---|
| Living Room | 20x11 | 400 ft² |
| Dining Room | 14x10 | 196 ft² |
| Kitchen | 14x10 | 196 ft² |
| Bedroom 1 | 16x12 | 256 ft² |
| Bedroom 2 | 12x7 | 144 ft² |
LOT
Acres: N/A
Lot Size Dim.: common
Longitude: 44.9111
Latitude: -93.185
Zoning: Residential-Multi-Family
FINANCIAL & TAXES
Tax year: N/A
Tax annual amount: N/A
MISCELLANEOUS
Fuel System: N/A
Sewer System: City Sewer/Connected
Water System: City Water/Connected
ADDITIONAL INFORMATION
MLS#: NST7767234
Listing Brokerage: Northstar Real Estate Associates

ID: 3847704
Published: July 01, 2025
Last Update: July 01, 2025
Views: 11






