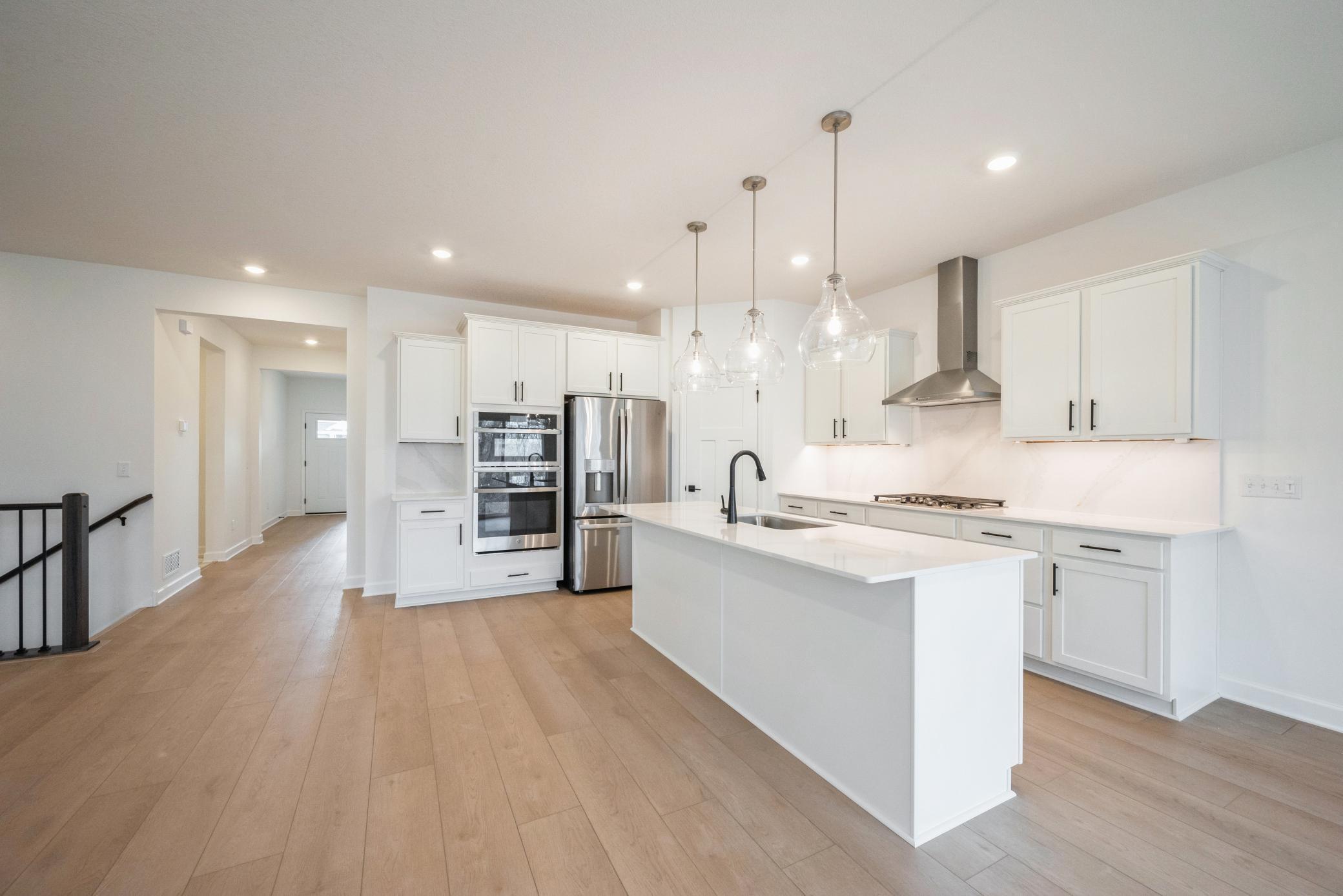20145 114TH AVENUE
20145 114th Avenue, Rogers, 55311, MN
-
Price: $599,805
-
Status type: For Sale
-
City: Rogers
-
Neighborhood: Laurel Creek
Bedrooms: 3
Property Size :1923
-
Listing Agent: NST10379,NST505534
-
Property type : Single Family Residence
-
Zip code: 55311
-
Street: 20145 114th Avenue
-
Street: 20145 114th Avenue
Bathrooms: 2
Year: 2025
Listing Brokerage: Lennar Sales Corp
FEATURES
- Refrigerator
- Exhaust Fan
- Dishwasher
- Disposal
- Cooktop
- Wall Oven
- Humidifier
- Air-To-Air Exchanger
- Tankless Water Heater
- Stainless Steel Appliances
DETAILS
Move-In Ready in late July! Discover the charm of Laurel Creek with the stunning Salem floorplan—designed for effortless one-level living and featuring an unfinished lookout basement. This 1,783 sq. ft. home boasts a chef-inspired kitchen with quartz countertops and stainless steel appliances, a warm electric fireplace, and an open-concept layout ideal for both daily living and entertaining. Nestled near the intersection of Rogers and Dayton with quick access to I-94, Laurel Creek offers residents exclusive access to a private amenity center complete with a fitness room, swimming pool, and pickleball courts. Enjoy serene nature views in a vibrant, well-connected community. Ask how you can save up to $5,000 with the Seller’s Preferred Lender!
INTERIOR
Bedrooms: 3
Fin ft² / Living Area: 1923 ft²
Below Ground Living: N/A
Bathrooms: 2
Above Ground Living: 1923ft²
-
Basement Details: Daylight/Lookout Windows, Unfinished,
Appliances Included:
-
- Refrigerator
- Exhaust Fan
- Dishwasher
- Disposal
- Cooktop
- Wall Oven
- Humidifier
- Air-To-Air Exchanger
- Tankless Water Heater
- Stainless Steel Appliances
EXTERIOR
Air Conditioning: Central Air
Garage Spaces: 2
Construction Materials: N/A
Foundation Size: 1734ft²
Unit Amenities:
-
- Kitchen Window
- Walk-In Closet
- Paneled Doors
- Kitchen Center Island
Heating System:
-
- Forced Air
ROOMS
| Main | Size | ft² |
|---|---|---|
| Dining Room | 12x10 | 144 ft² |
| Family Room | 13x17 | 169 ft² |
| Kitchen | 12x14 | 144 ft² |
| Bedroom 1 | 13x15 | 169 ft² |
| Bedroom 2 | 12x11 | 144 ft² |
| Bedroom 3 | 11x12 | 121 ft² |
| Sun Room | n/a | 0 ft² |
LOT
Acres: N/A
Lot Size Dim.: TBD
Longitude: 45.1624
Latitude: -93.5353
Zoning: Residential-Single Family
FINANCIAL & TAXES
Tax year: 2025
Tax annual amount: N/A
MISCELLANEOUS
Fuel System: N/A
Sewer System: City Sewer/Connected
Water System: City Water/Connected
ADITIONAL INFORMATION
MLS#: NST7770805
Listing Brokerage: Lennar Sales Corp

ID: 3869663
Published: July 09, 2025
Last Update: July 09, 2025
Views: 1






