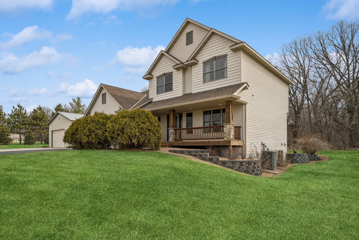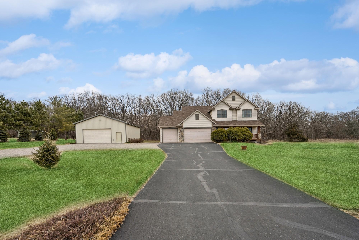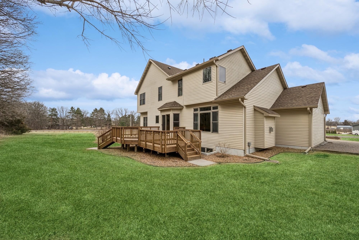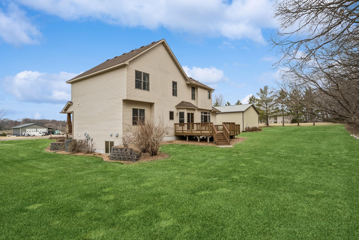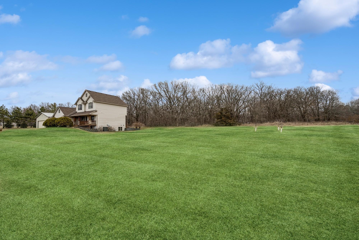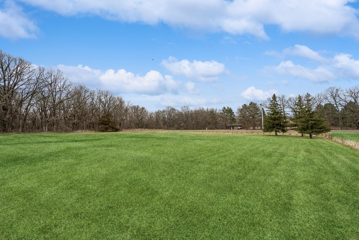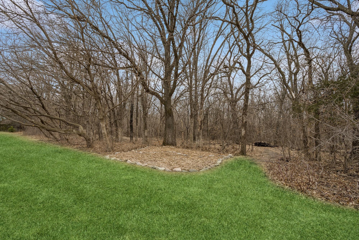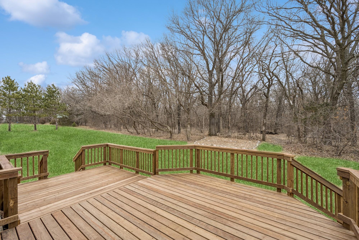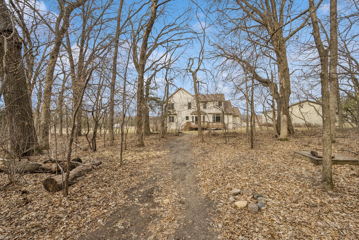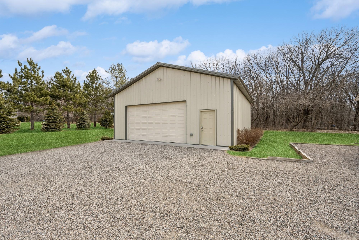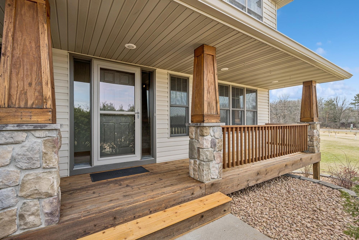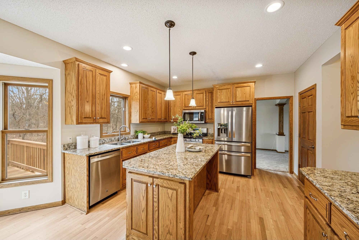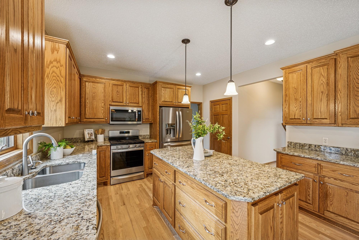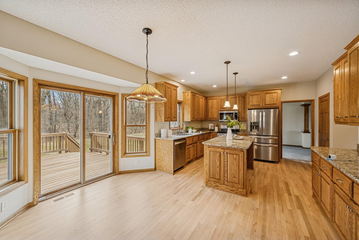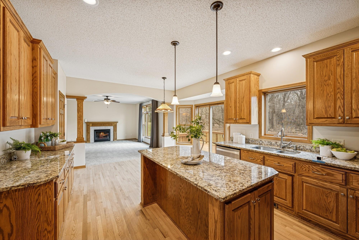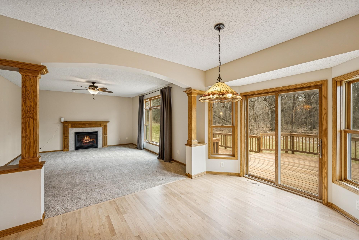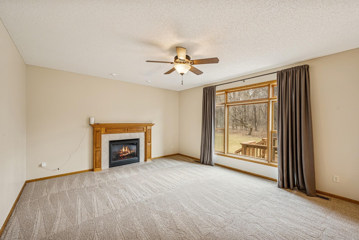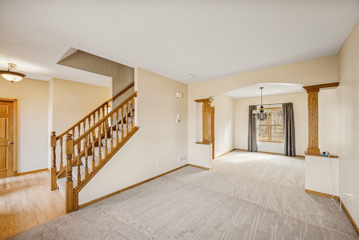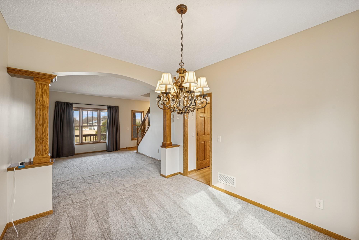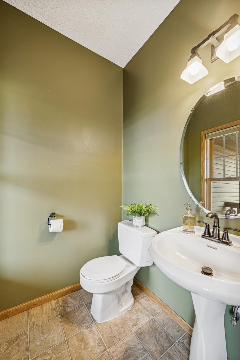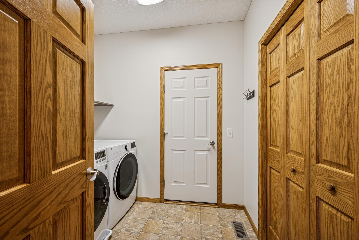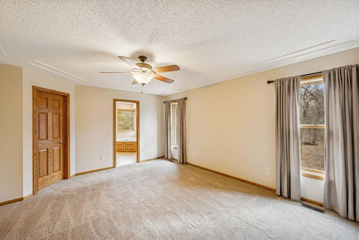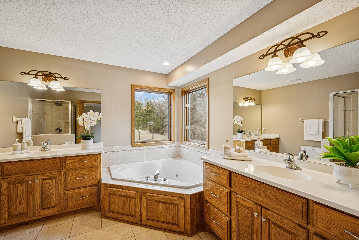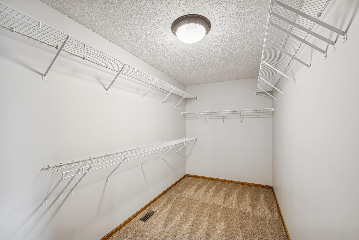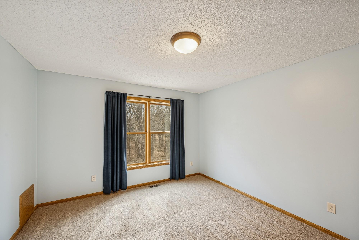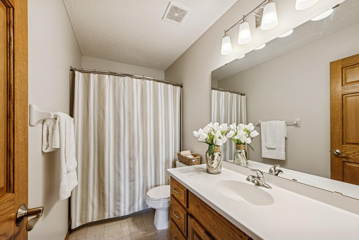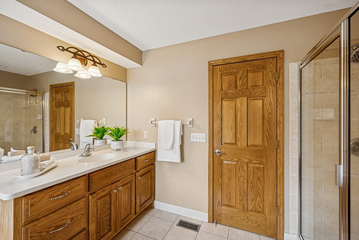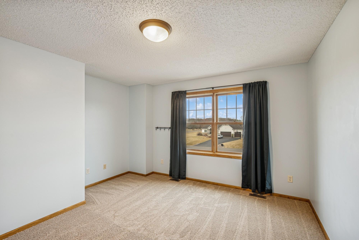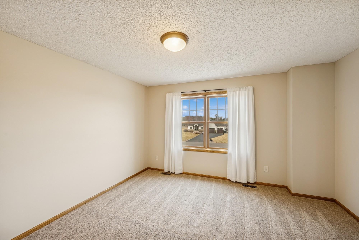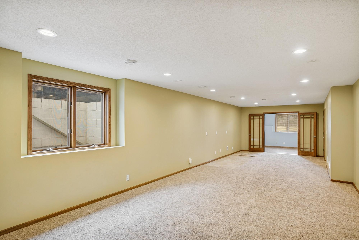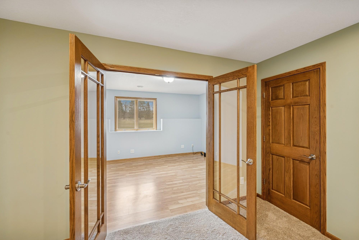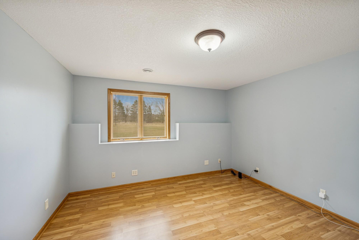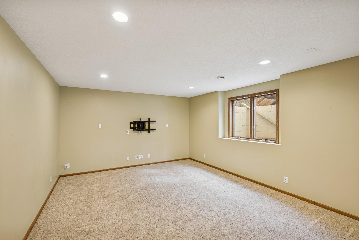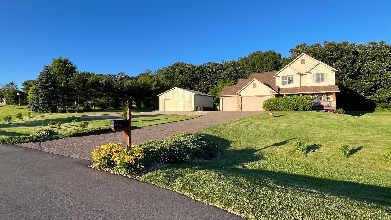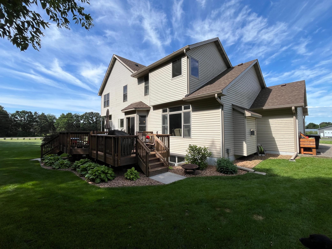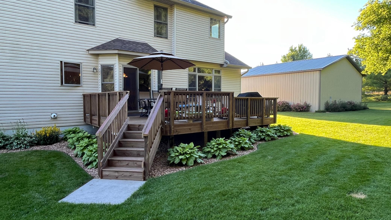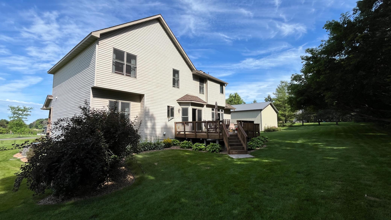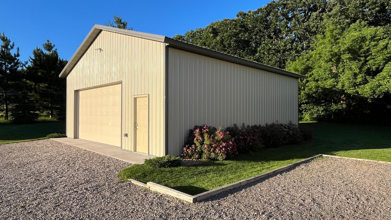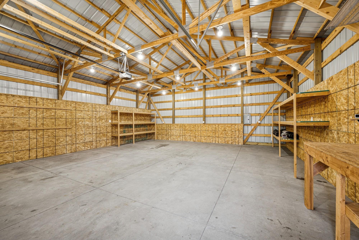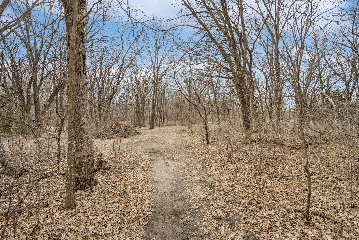20141 EIDELWEISS STREET
20141 Eidelweiss Street, Cedar (Oak Grove), 55011, MN
-
Price: $590,000
-
Status type: For Sale
-
City: Cedar (Oak Grove)
-
Neighborhood: Milestone Meadows
Bedrooms: 4
Property Size :3416
-
Listing Agent: NST16633,NST99588
-
Property type : Single Family Residence
-
Zip code: 55011
-
Street: 20141 Eidelweiss Street
-
Street: 20141 Eidelweiss Street
Bathrooms: 3
Year: 2004
Listing Brokerage: Coldwell Banker Burnet
FEATURES
- Range
- Refrigerator
- Washer
- Dryer
- Microwave
- Dishwasher
- Water Softener Owned
- Air-To-Air Exchanger
- Water Filtration System
- Stainless Steel Appliances
DETAILS
Discover a rare blend of space, privacy, and modern upgrades in this empeccably maintained 2-story home, built in 2004. Nestled on a breathtaking 2.3-acre lot, this property offers scenic walking paths through the woods, a private wooded backyard and beautiful landscaping featuring lilac rows and apple trees. Designed for both comfort and convenience, this home boasts four bedrooms on one level, a walk-in pantry, all solid-core 6 panel doors, and brand-new granite countertops (2023). The kitchen is equipped with a new gas range (2023), microwave (2024), and refrigerator (2025), making it move-in ready. Major upgrades provide peace of mind, including a new roof and screened gutters (2023), a newly designed deck (2024), and a high-efficiency (<97%) Trane furnace and central AC (2022) with a furnace humidifier and air exchanger. Whole house water filtration system. The Hunter irrigation system (14 zones, stainless steel heads) ensures the landscaping stays lush, while an underground dog fence secures most of the property. A standout feature is the spectacular 32' x 34' shed built in 2020 on a concrete slab with 60A 120V service and a 9 ft door - perfect for storage, a workshop, or hobbies. 2025 refinished hardwood floors, new carpeting and fresh paint! Smart home features include Wi-Fi enabled locks, garage and shed doors, and a smart thermostat for added convenience. With an unbeatable mix of privacy, modern upgrades, and practical amenities, this property is a must-see!
INTERIOR
Bedrooms: 4
Fin ft² / Living Area: 3416 ft²
Below Ground Living: 1017ft²
Bathrooms: 3
Above Ground Living: 2399ft²
-
Basement Details: Brick/Mortar, Daylight/Lookout Windows, Drain Tiled, Egress Window(s), Finished,
Appliances Included:
-
- Range
- Refrigerator
- Washer
- Dryer
- Microwave
- Dishwasher
- Water Softener Owned
- Air-To-Air Exchanger
- Water Filtration System
- Stainless Steel Appliances
EXTERIOR
Air Conditioning: Central Air
Garage Spaces: 3
Construction Materials: N/A
Foundation Size: 1225ft²
Unit Amenities:
-
- Kitchen Window
- Deck
- Porch
- Natural Woodwork
- Hardwood Floors
- Walk-In Closet
- In-Ground Sprinkler
- Paneled Doors
- Kitchen Center Island
- French Doors
- Tile Floors
- Primary Bedroom Walk-In Closet
Heating System:
-
- Forced Air
- Baseboard
- Radiant Floor
ROOMS
| Main | Size | ft² |
|---|---|---|
| Living Room | 16 x 12 | 256 ft² |
| Dining Room | 12 x 11 | 144 ft² |
| Family Room | 20 x 16 | 400 ft² |
| Kitchen | 13 x 12 | 169 ft² |
| Laundry | 10 x 9 | 100 ft² |
| Upper | Size | ft² |
|---|---|---|
| Bedroom 1 | 17 x 15 | 289 ft² |
| Bedroom 2 | 13 x 13 | 169 ft² |
| Bedroom 3 | 14 x 12 | 196 ft² |
| Bedroom 4 | 14 x 12 | 196 ft² |
| Lower | Size | ft² |
|---|---|---|
| Office | 14 x 11 | 196 ft² |
| Amusement Room | 15 x 33 | 225 ft² |
LOT
Acres: N/A
Lot Size Dim.: 300 x 330
Longitude: 45.3349
Latitude: -93.3376
Zoning: Residential-Single Family
FINANCIAL & TAXES
Tax year: 2024
Tax annual amount: $3,850
MISCELLANEOUS
Fuel System: N/A
Sewer System: Private Sewer,Tank with Drainage Field
Water System: Well
ADDITIONAL INFORMATION
MLS#: NST7733054
Listing Brokerage: Coldwell Banker Burnet

ID: 3547603
Published: April 24, 2025
Last Update: April 24, 2025
Views: 35


