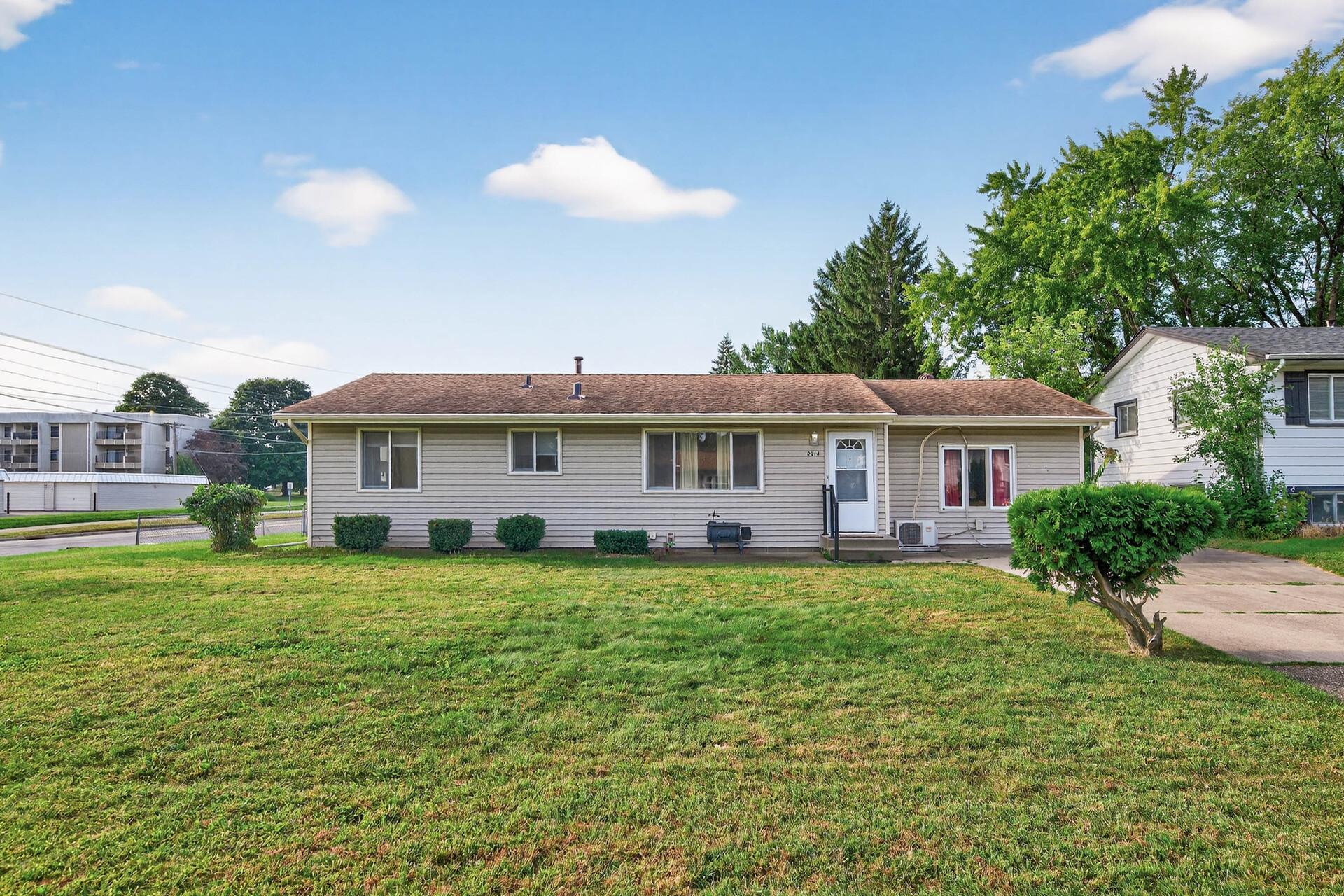2014 CARNELIAN LANE
2014 Carnelian Lane, Eagan, 55122, MN
-
Price: $285,000
-
Status type: For Sale
-
City: Eagan
-
Neighborhood: Cedar Grove 3
Bedrooms: 3
Property Size :1235
-
Listing Agent: NST25717,NST76418
-
Property type : Single Family Residence
-
Zip code: 55122
-
Street: 2014 Carnelian Lane
-
Street: 2014 Carnelian Lane
Bathrooms: 1
Year: 1966
Listing Brokerage: RE/MAX Results
FEATURES
- Refrigerator
- Washer
- Dryer
- Microwave
- Dishwasher
- Water Softener Owned
- Freezer
DETAILS
Welcome to 2014 Carnelian Lane in the heart of Eagan’s sought-after Cedar Grove neighborhood—a charming mid-century ranch-style home brimming with potential and character. This inviting 3-bedroom, 1-bath residence sits on a spacious quarter-acre lot and features over 1,200 square feet of comfortable living space, with original hardwood floors, sun-drenched living and dining areas, and an oversized 2-car detached garage offering extra storage or workshop possibilities. Recent updates include newer LVP flooring in the family room and kitchen (2021), updated plumbing and a newer A/C unit (2023), and a brand-new water heater (2025)—providing peace of mind and a head start for future improvements. Surrounded by mature trees and tucked into a quiet, well-established community, the home offers easy access to parks, shops, and schools, making it an ideal choice for anyone looking to put their personal touch on a solid, two-owner property. The generous backyard offers ample space for gardening, outdoor entertaining, or future expansion. Whether you're dreaming of simple one-level living or envisioning a stylish renovation, this gem is full of opportunity and ready to welcome its next chapter. With strong bones, timeless curb appeal, and a prime location near major highways and the Eagan Outlet Mall, this is a rare chance to invest in a home with both comfort and long-term potential.
INTERIOR
Bedrooms: 3
Fin ft² / Living Area: 1235 ft²
Below Ground Living: N/A
Bathrooms: 1
Above Ground Living: 1235ft²
-
Basement Details: Daylight/Lookout Windows, Full, Storage Space, Unfinished,
Appliances Included:
-
- Refrigerator
- Washer
- Dryer
- Microwave
- Dishwasher
- Water Softener Owned
- Freezer
EXTERIOR
Air Conditioning: Central Air,Wall Unit(s)
Garage Spaces: 2
Construction Materials: N/A
Foundation Size: 877ft²
Unit Amenities:
-
- Patio
- Kitchen Window
- Natural Woodwork
- Hardwood Floors
- Main Floor Primary Bedroom
Heating System:
-
- Forced Air
ROOMS
| Main | Size | ft² |
|---|---|---|
| Living Room | 17x11 | 289 ft² |
| Family Room | 14x21 | 196 ft² |
| Kitchen | 12x12 | 144 ft² |
| Bedroom 1 | 12x13 | 144 ft² |
| Bedroom 2 | 9x11 | 81 ft² |
| Bedroom 3 | 11x9 | 121 ft² |
| Lower | Size | ft² |
|---|---|---|
| Laundry | 33x11 | 1089 ft² |
| Other Room | n/a | 0 ft² |
LOT
Acres: N/A
Lot Size Dim.: 120x75x11x14x101x90
Longitude: 44.8088
Latitude: -93.208
Zoning: Residential-Single Family
FINANCIAL & TAXES
Tax year: 2025
Tax annual amount: $2,730
MISCELLANEOUS
Fuel System: N/A
Sewer System: City Sewer/Connected
Water System: City Water/Connected
ADDITIONAL INFORMATION
MLS#: NST7781156
Listing Brokerage: RE/MAX Results

ID: 4293232
Published: November 13, 2025
Last Update: November 13, 2025
Views: 1






