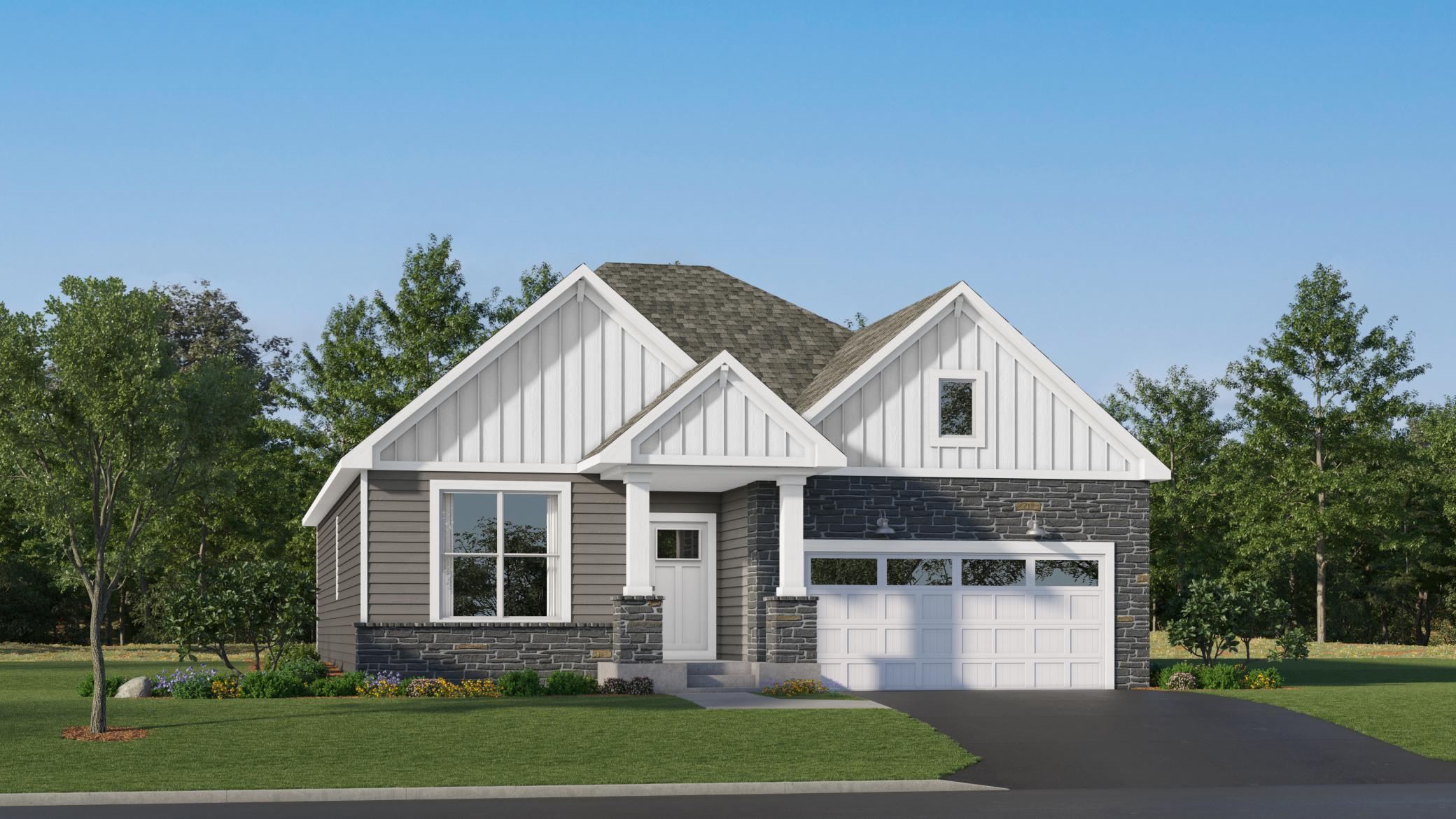20122 68TH PLACE
20122 68th Place, Corcoran, 55340, MN
-
Property type : Single Family Residence
-
Zip code: 55340
-
Street: 20122 68th Place
-
Street: 20122 68th Place
Bathrooms: 3
Year: 2025
Listing Brokerage: Lennar Sales Corp
FEATURES
- Refrigerator
- Exhaust Fan
- Dishwasher
- Disposal
- Cooktop
- Wall Oven
- Humidifier
- Air-To-Air Exchanger
- Tankless Water Heater
- Stainless Steel Appliances
DETAILS
This home is under construction and available for a January closing date! Ask about how to qualify for savings up to $5,000 with the use of the Seller's Preferred Lender! Welcome home to the Salem, a beautifully designed one-level Villa Collection floorplan featuring a finished walkout basement and stunning wetland views. Perfectly situated on a private homesite in a peaceful setting, this home offers both comfort and sophistication. The spacious great room with a striking stone fireplace flows effortlessly into the dining area and gourmet kitchen, creating an inviting space for entertaining. A vaulted four-season porch provides the perfect retreat to enjoy the serene views year-round. Two secondary bedrooms are thoughtfully placed at the front of the home, while the private owner’s suite is tucked away at the back, offering a relaxing haven with beautiful natural scenery. The finished walkout lower level extends your living space with a large recreation room, fourth bedroom, third bath, and ample storage. Enjoy maintenance-free living with HOA services that include lawn care, snow removal, garbage, recycling, and community irrigation—allowing you to focus on what matters most. Just minutes from Maple Grove and Plymouth, this elegant one-story home combines open-concept living with a truly carefree lifestyle.
INTERIOR
Bedrooms: 4
Fin ft² / Living Area: 3137 ft²
Below Ground Living: 1201ft²
Bathrooms: 3
Above Ground Living: 1936ft²
-
Basement Details: Finished, Storage Space, Walkout,
Appliances Included:
-
- Refrigerator
- Exhaust Fan
- Dishwasher
- Disposal
- Cooktop
- Wall Oven
- Humidifier
- Air-To-Air Exchanger
- Tankless Water Heater
- Stainless Steel Appliances
EXTERIOR
Air Conditioning: Central Air
Garage Spaces: 2
Construction Materials: N/A
Foundation Size: 1936ft²
Unit Amenities:
-
- Porch
- Natural Woodwork
- Sun Room
- Walk-In Closet
- Washer/Dryer Hookup
- Other
- Paneled Doors
- Kitchen Center Island
- Main Floor Primary Bedroom
- Primary Bedroom Walk-In Closet
Heating System:
-
- Forced Air
- Fireplace(s)
ROOMS
| Main | Size | ft² |
|---|---|---|
| Dining Room | 12x10 | 144 ft² |
| Family Room | 13x17 | 169 ft² |
| Kitchen | 12x14 | 144 ft² |
| Bedroom 1 | 13x15 | 169 ft² |
| Bedroom 2 | 12x11 | 144 ft² |
| Bedroom 3 | 11x12 | 121 ft² |
| Sun Room | n/a | 0 ft² |
| Basement | Size | ft² |
|---|---|---|
| Recreation Room | 25x21 | 625 ft² |
| Bedroom 4 | 10x11 | 100 ft² |
LOT
Acres: N/A
Lot Size Dim.: TBD
Longitude: 45.0774
Latitude: -93.5505
Zoning: Residential-Single Family
FINANCIAL & TAXES
Tax year: 2025
Tax annual amount: N/A
MISCELLANEOUS
Fuel System: N/A
Sewer System: City Sewer/Connected
Water System: City Water/Connected
ADDITIONAL INFORMATION
MLS#: NST7812824
Listing Brokerage: Lennar Sales Corp

ID: 4190634
Published: October 07, 2025
Last Update: October 07, 2025
Views: 2






