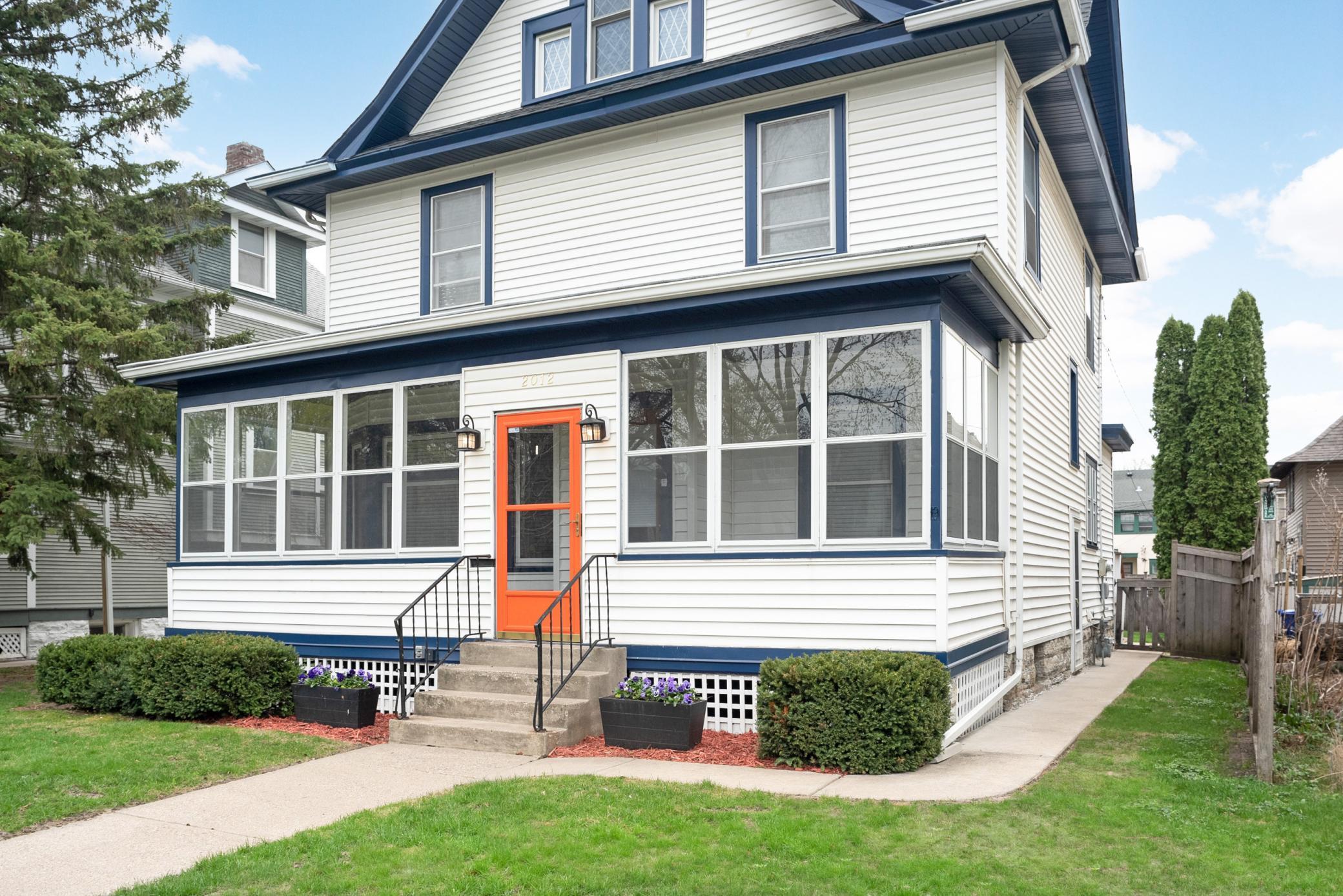2012 SELBY AVENUE
2012 Selby Avenue, Saint Paul, 55104, MN
-
Price: $699,900
-
Status type: For Sale
-
City: Saint Paul
-
Neighborhood: Merriam Park/Lexington-Hamline
Bedrooms: 4
Property Size :2965
-
Listing Agent: NST16442,NST49880
-
Property type : Single Family Residence
-
Zip code: 55104
-
Street: 2012 Selby Avenue
-
Street: 2012 Selby Avenue
Bathrooms: 3
Year: 1910
Listing Brokerage: Edina Realty, Inc.
FEATURES
- Range
- Refrigerator
- Dryer
- Exhaust Fan
- Dishwasher
- Disposal
- Cooktop
DETAILS
This classic home & location was completely updated in 2022 including AC mini-splits, roof and many mechanicals and has been professionally run since as a short-term rental averaging approximately 90k of rent a year. Home can come with current furnishings with acceptable offer. The main floor features an open floor plan, newer stainless-steel kitchen appliances, large breakfast bar and custom window treatments. The lower level is perfect for entertaining with game room, fitness space and/or children's play area. It also includes a full laundry area, generous storage space, a multi-function bonus room & stylishly updated bath, The second level includes 3 bedrooms & bath including an additional washer/dryer set. Third floor features a fantastic master suite with a new bath and walk-in closet. Generous 51 x 153 backyard with deck and cedar privacy fence. A rare three car stall garage complete w/possible heat source to comfortably park your vehicles and extra space for storage. Seller willing to contribute $15K in concessions to buyer.
INTERIOR
Bedrooms: 4
Fin ft² / Living Area: 2965 ft²
Below Ground Living: 750ft²
Bathrooms: 3
Above Ground Living: 2215ft²
-
Basement Details: Finished, Full,
Appliances Included:
-
- Range
- Refrigerator
- Dryer
- Exhaust Fan
- Dishwasher
- Disposal
- Cooktop
EXTERIOR
Air Conditioning: Ductless Mini-Split
Garage Spaces: 3
Construction Materials: N/A
Foundation Size: 916ft²
Unit Amenities:
-
- Kitchen Window
- Deck
- Porch
- Natural Woodwork
- Primary Bedroom Walk-In Closet
Heating System:
-
- Boiler
- Ductless Mini-Split
ROOMS
| Main | Size | ft² |
|---|---|---|
| Living Room | 15x14 | 225 ft² |
| Dining Room | 15x14 | 225 ft² |
| Kitchen | 17x15 | 289 ft² |
| Deck | 23x12 | 529 ft² |
| Porch | 27x6 | 729 ft² |
| Foyer | 4x4 | 16 ft² |
| Upper | Size | ft² |
|---|---|---|
| Bedroom 1 | 14x12 | 196 ft² |
| Bedroom 2 | 13x12 | 169 ft² |
| Bedroom 3 | n/a | 0 ft² |
| Bedroom 4 | 13x10 | 169 ft² |
| n/a | Size | ft² |
|---|---|---|
| Den | 12x9 | 144 ft² |
| Lower | Size | ft² |
|---|---|---|
| Family Room | 25x12 | 625 ft² |
| Office | 12x9 | 144 ft² |
LOT
Acres: N/A
Lot Size Dim.: 53x151
Longitude: 44.946
Latitude: -93.1853
Zoning: Residential-Single Family
FINANCIAL & TAXES
Tax year: 2024
Tax annual amount: $9,516
MISCELLANEOUS
Fuel System: N/A
Sewer System: City Sewer/Connected
Water System: City Water/Connected
ADITIONAL INFORMATION
MLS#: NST7734898
Listing Brokerage: Edina Realty, Inc.

ID: 3577300
Published: May 01, 2025
Last Update: May 01, 2025
Views: 2






