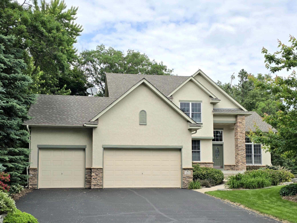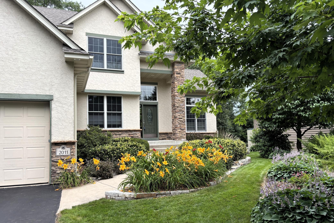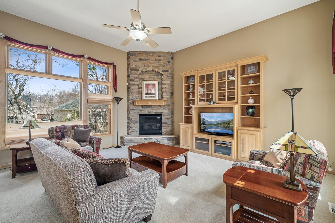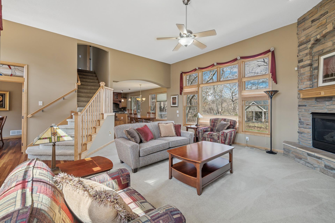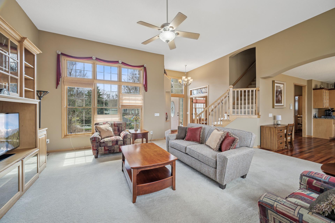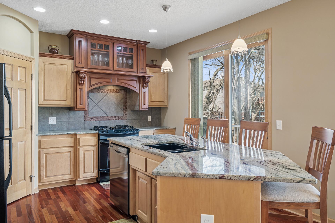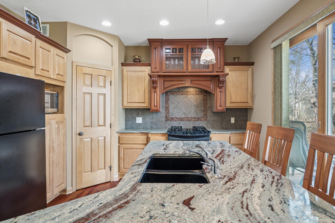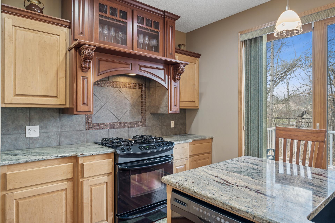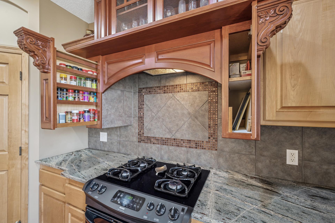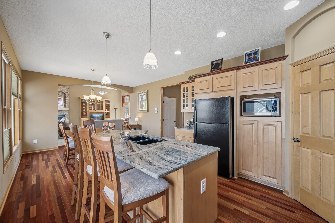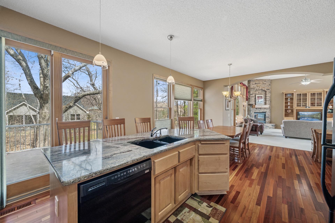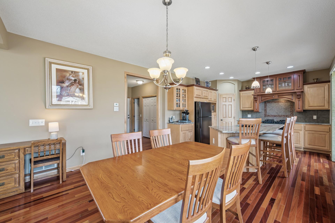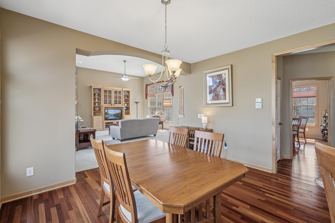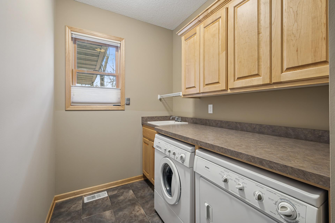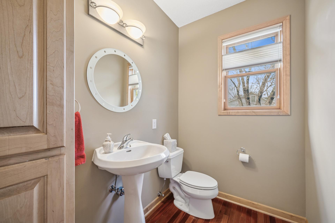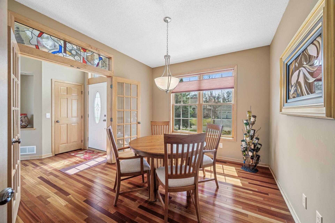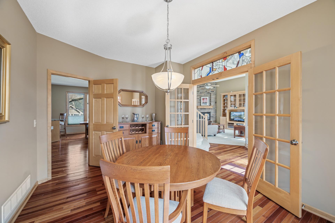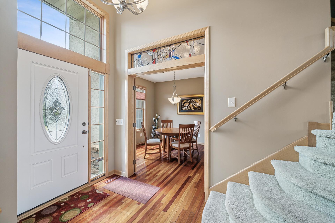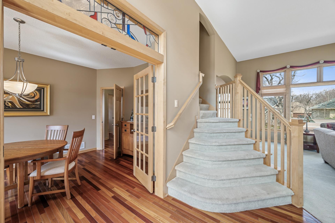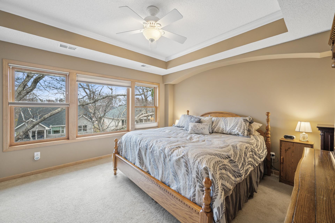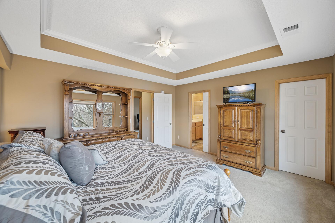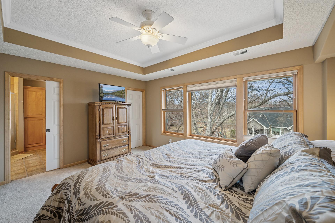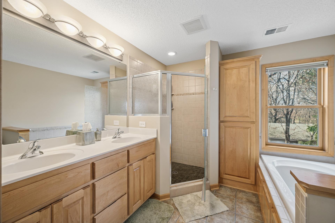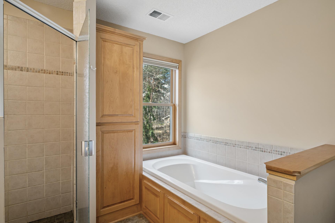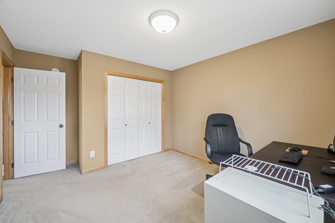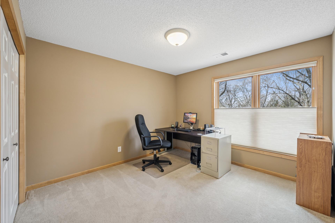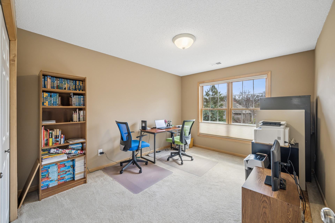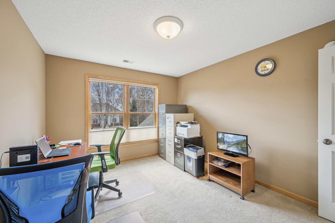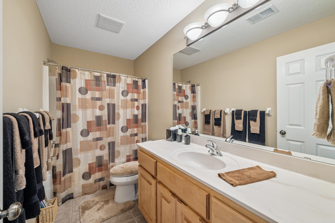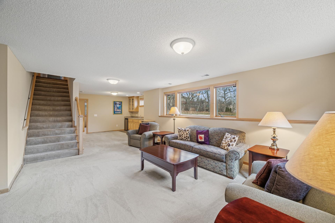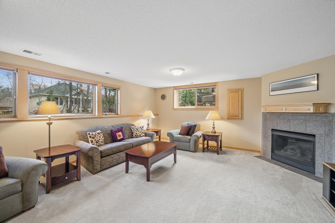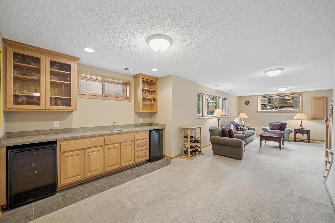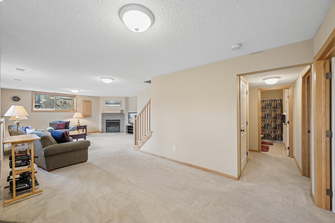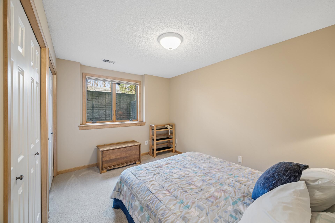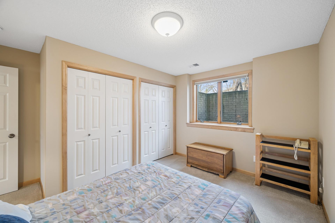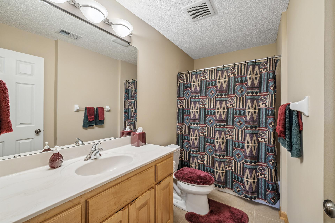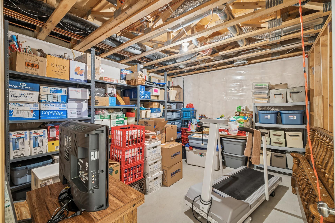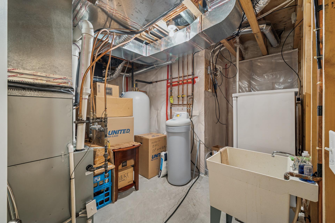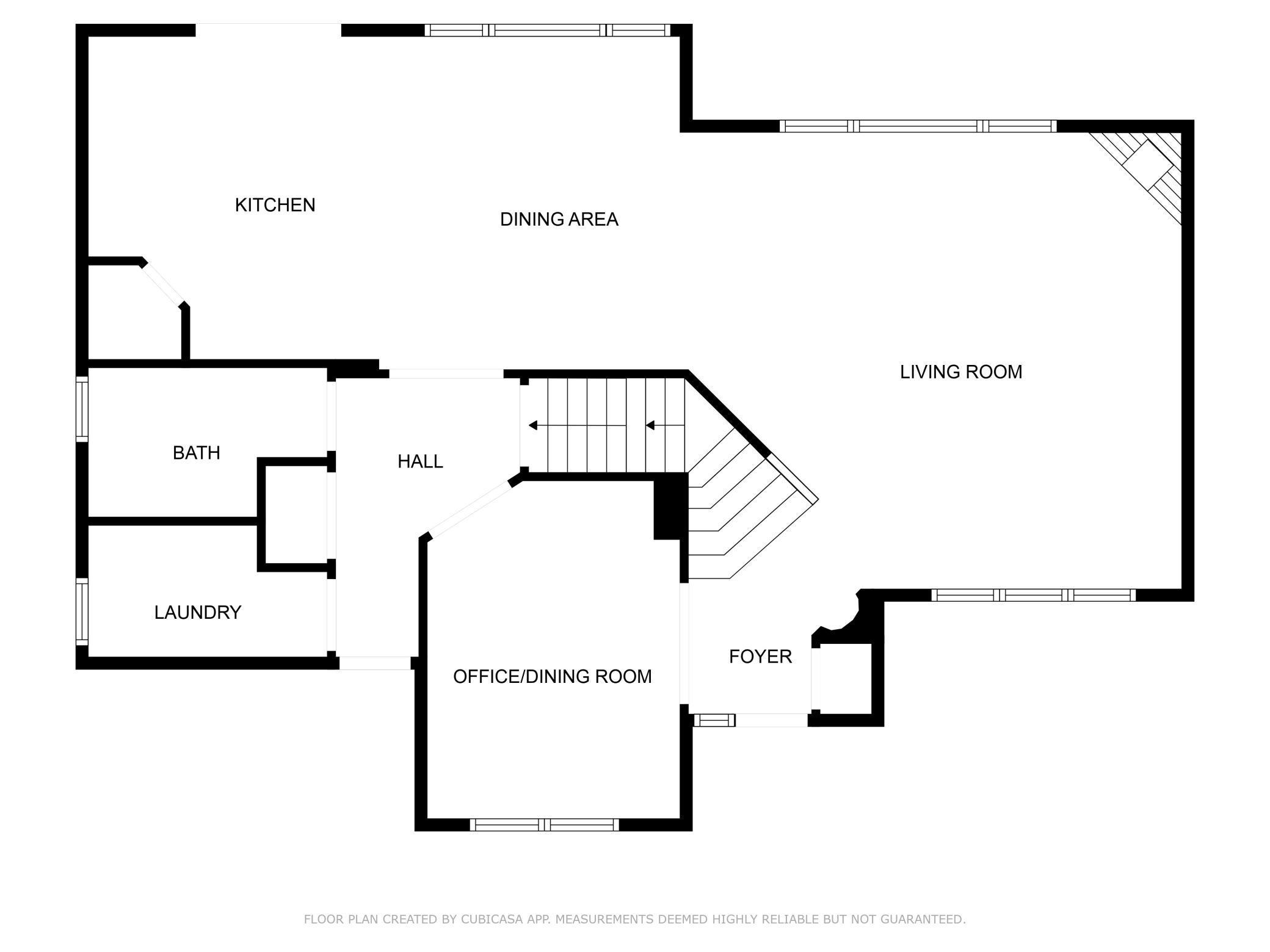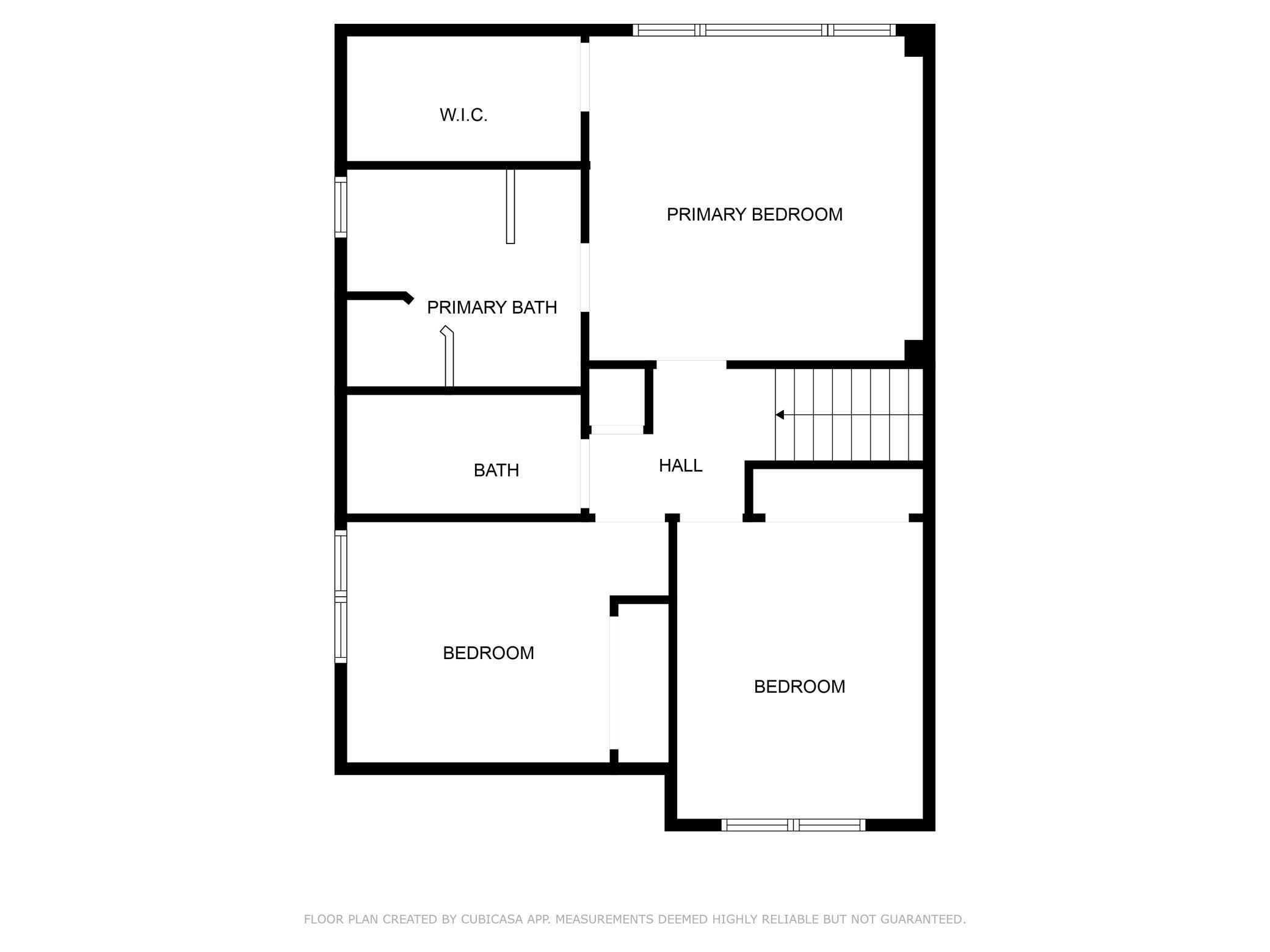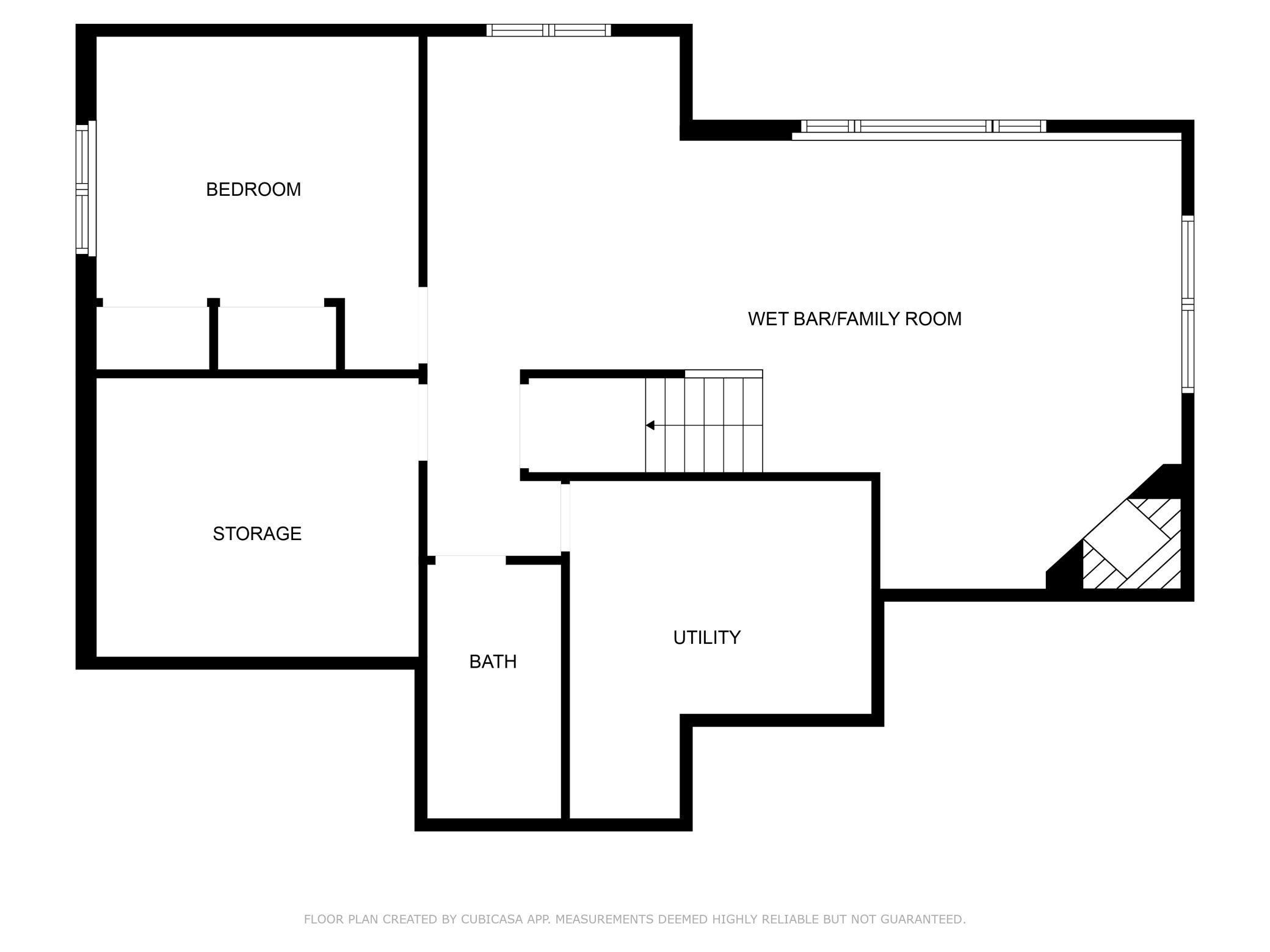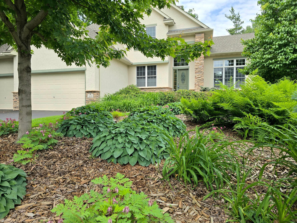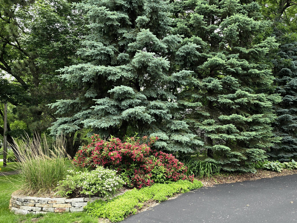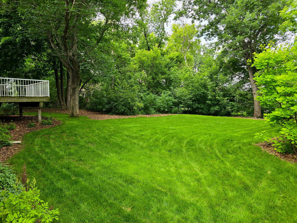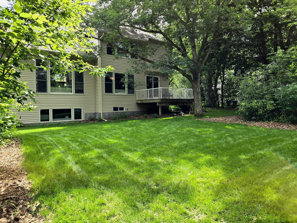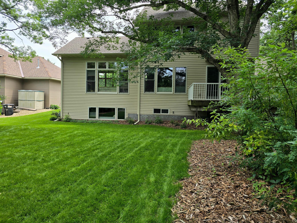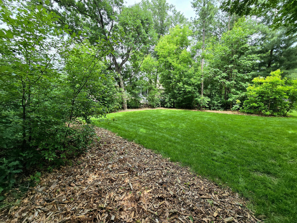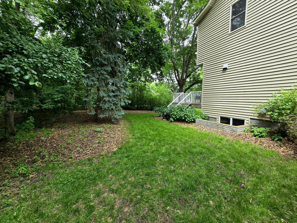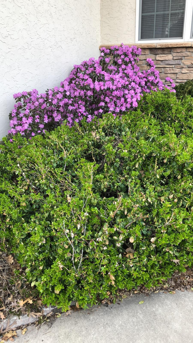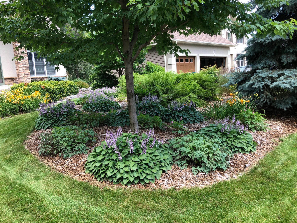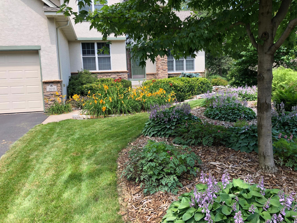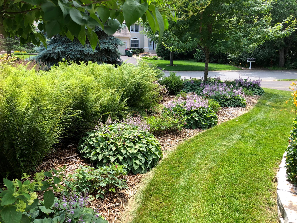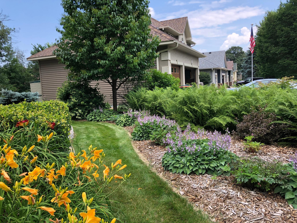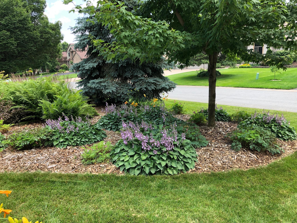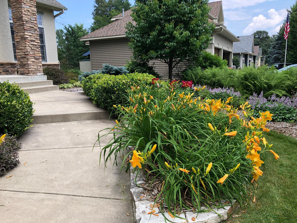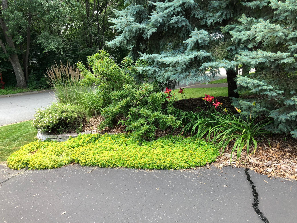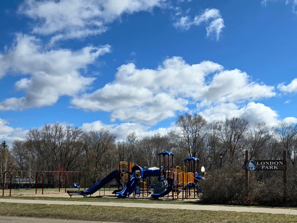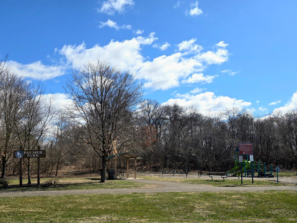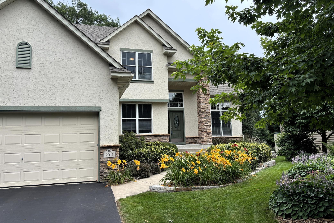2011 117TH LANE
2011 117th Lane, Minneapolis (Blaine), 55449, MN
-
Price: $590,000
-
Status type: For Sale
-
City: Minneapolis (Blaine)
-
Neighborhood: Deacons Forest
Bedrooms: 4
Property Size :3035
-
Listing Agent: NST16495,NST226377
-
Property type : Single Family Residence
-
Zip code: 55449
-
Street: 2011 117th Lane
-
Street: 2011 117th Lane
Bathrooms: 4
Year: 2004
Listing Brokerage: Edina Realty, Inc.
FEATURES
- Range
- Refrigerator
- Washer
- Dryer
- Microwave
- Exhaust Fan
- Dishwasher
- Water Softener Owned
- Disposal
- Electric Water Heater
- Wine Cooler
DETAILS
Impeccably maintained and thoughtfully designed, this single-owner, custom-built home is a true standout! Packed with high-end upgrades and showcasing superior craftsmanship, it offers the perfect blend of comfort, styler, and functionally. Step inside to discover a spacious open-concept layout, shining like new. The gourmet kitchen is a chef’s dream – featuring premium appliances and a one-of-a-kind hidden storage nook on either side of the custom rang hood. The fully finished lower level is made for entertaining, complete with a sleek wet bar ideal for hosting game nights or casual gatherings. Every inch of this home reflects pride in ownership, from elegant finishes to the modern amenities, this home combines peaceful living with unbeatable convenience. Don’t miss the opportunity to own this exceptional property- rich in charm, character, and attention to detail. Schedule your private showing today!
INTERIOR
Bedrooms: 4
Fin ft² / Living Area: 3035 ft²
Below Ground Living: 908ft²
Bathrooms: 4
Above Ground Living: 2127ft²
-
Basement Details: Daylight/Lookout Windows, Drain Tiled, Egress Window(s), Finished, Full, Concrete, Sump Pump,
Appliances Included:
-
- Range
- Refrigerator
- Washer
- Dryer
- Microwave
- Exhaust Fan
- Dishwasher
- Water Softener Owned
- Disposal
- Electric Water Heater
- Wine Cooler
EXTERIOR
Air Conditioning: Central Air
Garage Spaces: 3
Construction Materials: N/A
Foundation Size: 1250ft²
Unit Amenities:
-
- Kitchen Window
- Deck
- Natural Woodwork
- Hardwood Floors
- Ceiling Fan(s)
- Walk-In Closet
- Washer/Dryer Hookup
- Security System
- In-Ground Sprinkler
- Paneled Doors
- Kitchen Center Island
- French Doors
- Wet Bar
- Tile Floors
- Primary Bedroom Walk-In Closet
Heating System:
-
- Forced Air
ROOMS
| Main | Size | ft² |
|---|---|---|
| Dining Room | 14x12 | 196 ft² |
| Living Room | 20x19 | 400 ft² |
| Kitchen | 14x13 | 196 ft² |
| Office | 13x11 | 169 ft² |
| Laundry | 10x5 | 100 ft² |
| Upper | Size | ft² |
|---|---|---|
| Bedroom 1 | 16x14 | 256 ft² |
| Bedroom 2 | 11x11 | 121 ft² |
| Bedroom 3 | 14x11 | 196 ft² |
| Lower | Size | ft² |
|---|---|---|
| Bedroom 4 | 13x14 | 169 ft² |
| Family Room | 24x21 | 576 ft² |
| Bar/Wet Bar Room | 14x11 | 196 ft² |
| Storage | 13x12 | 169 ft² |
| Utility Room | 12x14 | 144 ft² |
LOT
Acres: N/A
Lot Size Dim.: 80x135
Longitude: 45.1836
Latitude: -93.2187
Zoning: Residential-Single Family
FINANCIAL & TAXES
Tax year: 2025
Tax annual amount: $6,261
MISCELLANEOUS
Fuel System: N/A
Sewer System: City Sewer/Connected
Water System: City Water/Connected
ADDITIONAL INFORMATION
MLS#: NST7761110
Listing Brokerage: Edina Realty, Inc.

ID: 3800140
Published: June 18, 2025
Last Update: June 18, 2025
Views: 7


