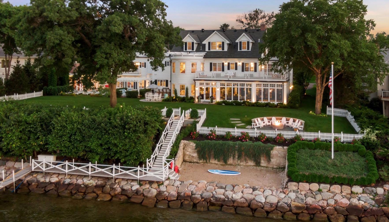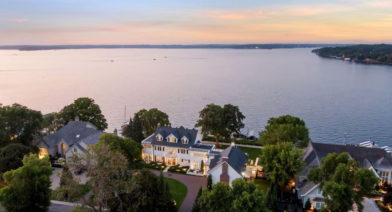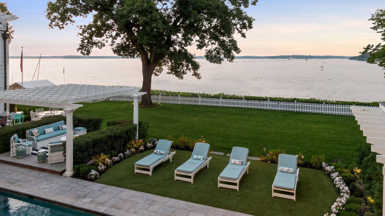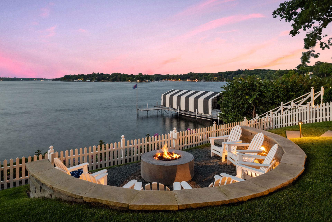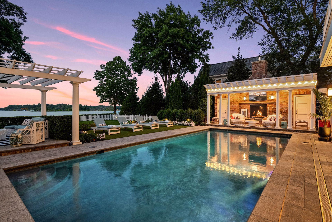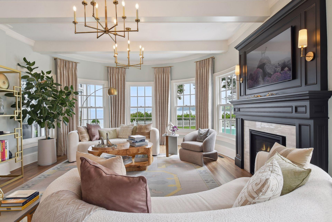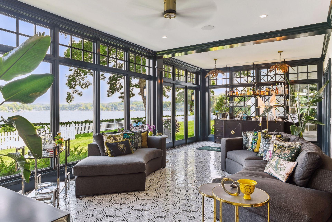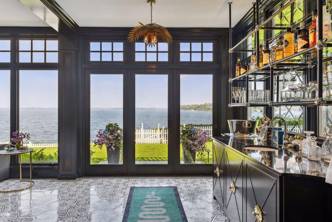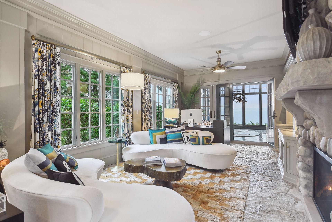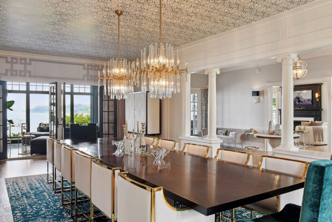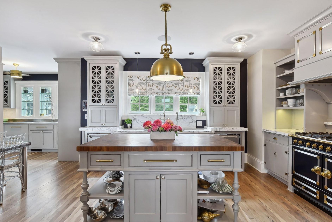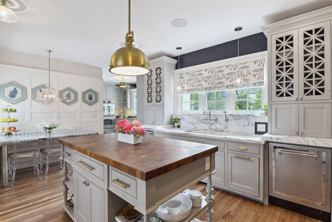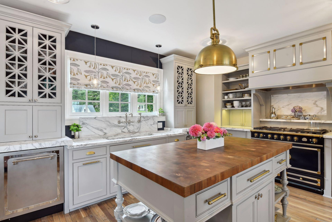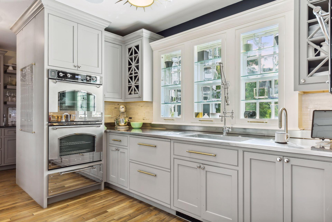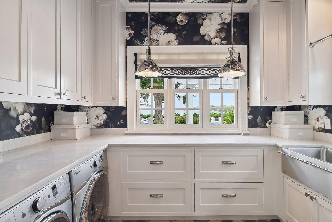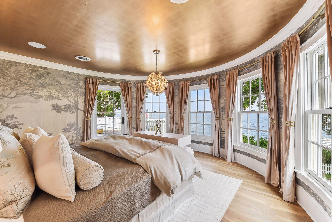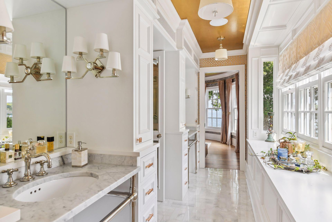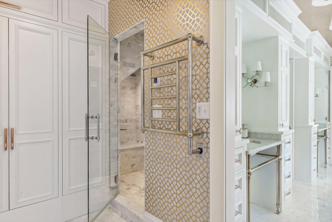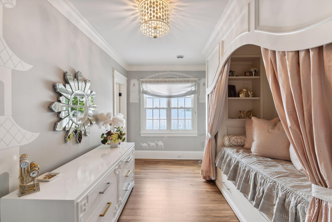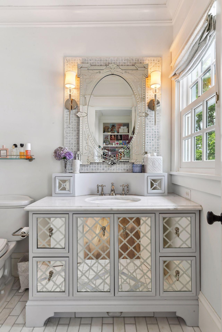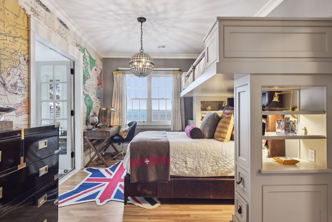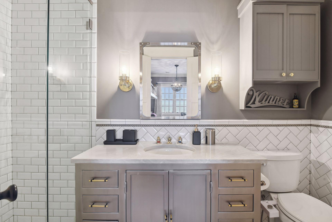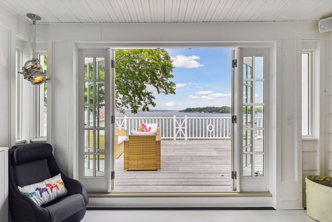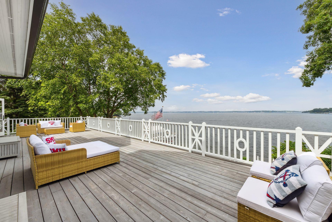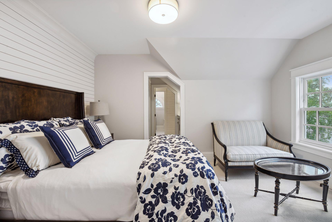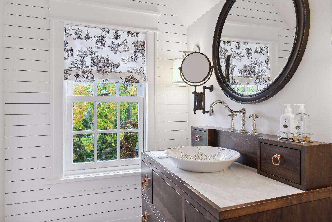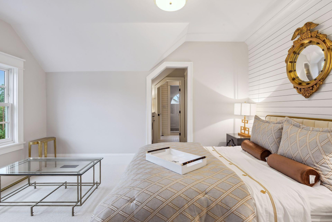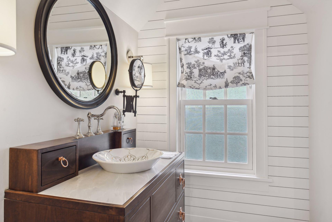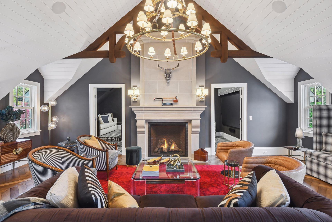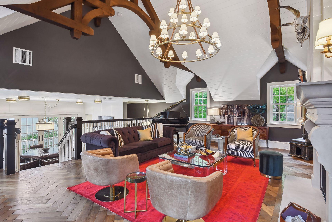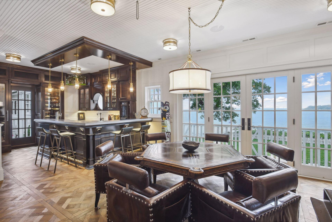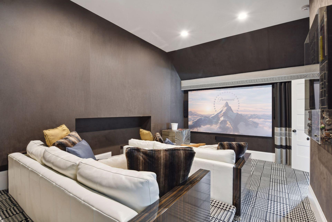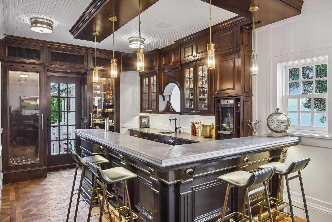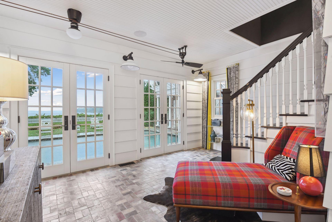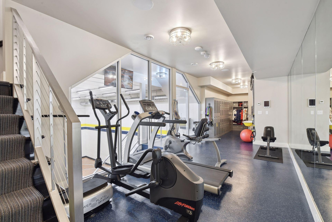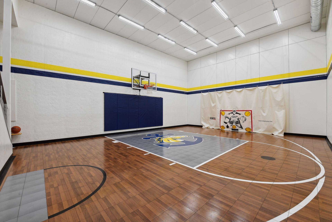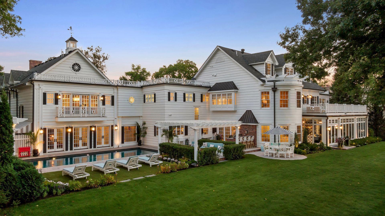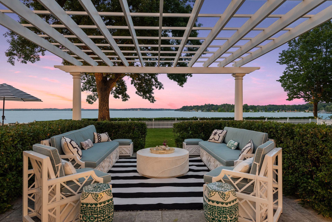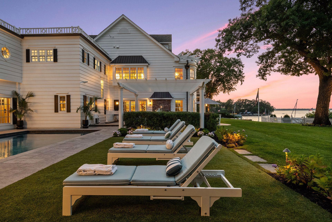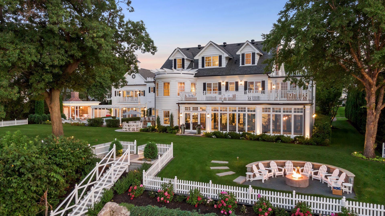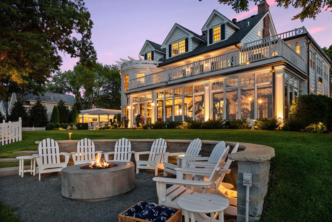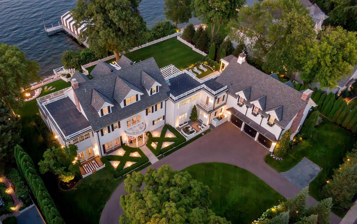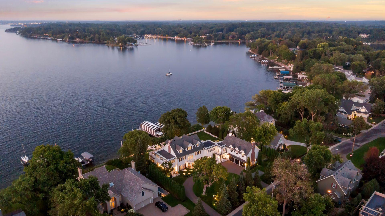20100 LAKEVIEW AVENUE
20100 Lakeview Avenue, Excelsior (Deephaven), 55331, MN
-
Price: $12,500,000
-
Status type: For Sale
-
City: Excelsior (Deephaven)
-
Neighborhood: Cottagewood
Bedrooms: 5
Property Size :9926
-
Listing Agent: NST16633,NST44496
-
Property type : Single Family Residence
-
Zip code: 55331
-
Street: 20100 Lakeview Avenue
-
Street: 20100 Lakeview Avenue
Bathrooms: 7
Year: 1928
Listing Brokerage: Coldwell Banker Burnet
FEATURES
- Range
- Refrigerator
- Washer
- Dryer
- Microwave
- Exhaust Fan
- Dishwasher
- Water Softener Owned
- Disposal
- Wall Oven
- Humidifier
- Air-To-Air Exchanger
- Water Filtration System
DETAILS
Welcome to the Hamptons on Lake Minnetonka! This landmark Cottagewood residence offers unparalleled finishes + details and 175’ of lakeshore with private beach. Enjoy the world-class combination of timeless coastal architecture with modern amenities, thoughtfully executed to perfection! The flowing main-level features a lakeside sunroom; spacious office; formal dining room and gourmet kitchen enhanced with high-end appliances + prep/support area; all showcasing breathtaking views of Lower Lake. The upper-levels offer a large family room with deck overlooking the property and 5 bedrooms including the primary suite with spa-like bath, expansive walk-in closet and wall of windows looking out to the water! Bonus area with lounge, wine bar and home theater. Additional amenities: indoor sport court; exercise room; and incredible outdoor entertaining area with pool, cabana, bar area and built-in firepit! .81 acre setting meticulously landscaped to maximize privacy while enjoying all the features lake life has to offer! Just blocks to the Cottagewood store, parks and tennis courts. Truly a must-see! **24 hours' notice required for showings.**
INTERIOR
Bedrooms: 5
Fin ft² / Living Area: 9926 ft²
Below Ground Living: 1497ft²
Bathrooms: 7
Above Ground Living: 8429ft²
-
Basement Details: Drain Tiled, Finished, Sump Pump,
Appliances Included:
-
- Range
- Refrigerator
- Washer
- Dryer
- Microwave
- Exhaust Fan
- Dishwasher
- Water Softener Owned
- Disposal
- Wall Oven
- Humidifier
- Air-To-Air Exchanger
- Water Filtration System
EXTERIOR
Air Conditioning: Central Air
Garage Spaces: 3
Construction Materials: N/A
Foundation Size: 2235ft²
Unit Amenities:
-
- Patio
- Kitchen Window
- Natural Woodwork
- Hardwood Floors
- Sun Room
- Walk-In Closet
- Washer/Dryer Hookup
- In-Ground Sprinkler
- Exercise Room
- Kitchen Center Island
- Wet Bar
- Tile Floors
- Primary Bedroom Walk-In Closet
Heating System:
-
- Forced Air
ROOMS
| Main | Size | ft² |
|---|---|---|
| Living Room | 26 x 16 | 676 ft² |
| Dining Room | 33 x 15 | 1089 ft² |
| Kitchen | 20 x 15 | 400 ft² |
| Pantry (Walk-In) | 10 x 9 | 100 ft² |
| Office | 29 x 13 | 841 ft² |
| Sun Room | 40 x 15 | 1600 ft² |
| Upper | Size | ft² |
|---|---|---|
| Family Room | 23 x 16 | 529 ft² |
| Media Room | 12 x 11 | 144 ft² |
| Game Room | 15 x 11 | 225 ft² |
| Bedroom 1 | 16.5 x 15 | 270.88 ft² |
| Bedroom 2 | 16 x 10 | 256 ft² |
| Bedroom 3 | 16 x 10 | 256 ft² |
| Bedroom 4 | 14 x 10 | 196 ft² |
| Bedroom 5 | 14 x 10 | 196 ft² |
| Bonus Room | 30 x 13 | 900 ft² |
| Lower | Size | ft² |
|---|---|---|
| Exercise Room | 23 x 9 | 529 ft² |
| Athletic Court | 35 x 29 | 1225 ft² |
LOT
Acres: N/A
Lot Size Dim.: Irregular
Longitude: 44.9282
Latitude: -93.5359
Zoning: Residential-Single Family
FINANCIAL & TAXES
Tax year: 2025
Tax annual amount: $84,488
MISCELLANEOUS
Fuel System: N/A
Sewer System: City Sewer/Connected
Water System: Well
ADDITIONAL INFORMATION
MLS#: NST7696062
Listing Brokerage: Coldwell Banker Burnet

ID: 3815334
Published: December 31, 1969
Last Update: June 27, 2025
Views: 551


