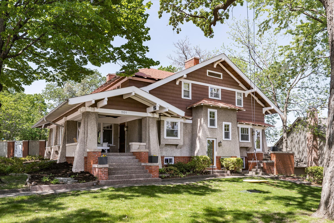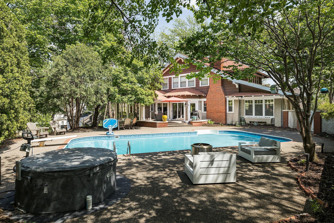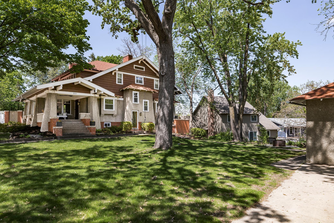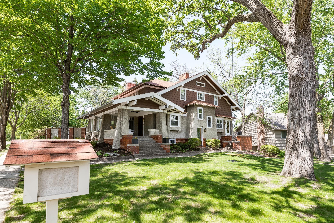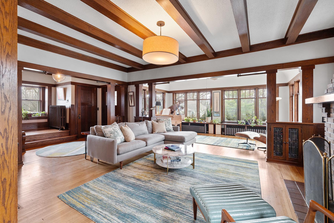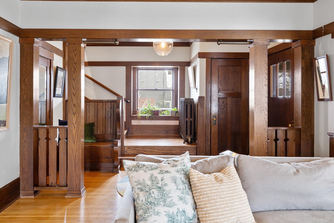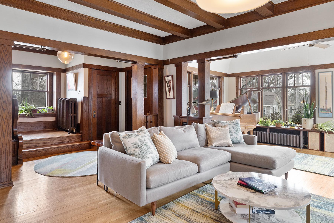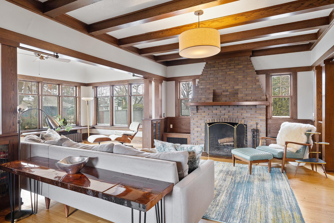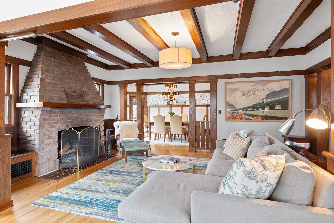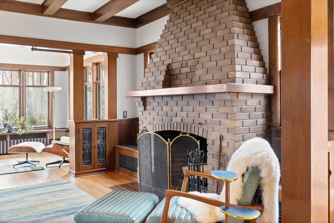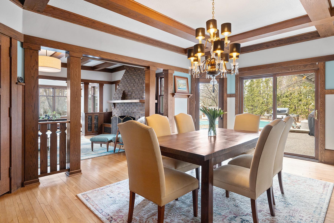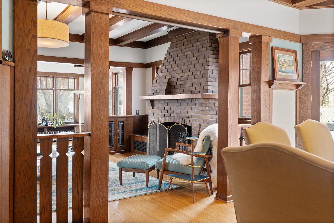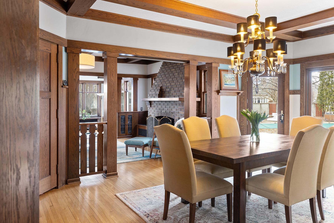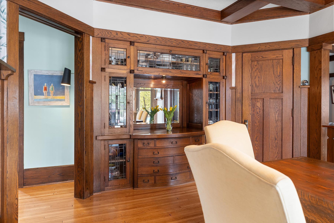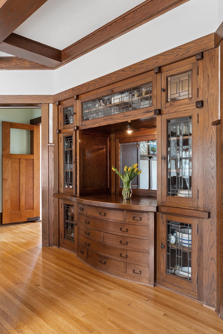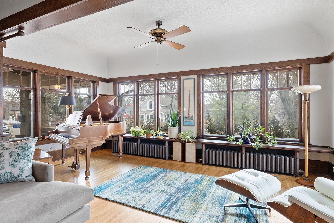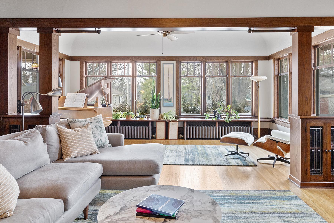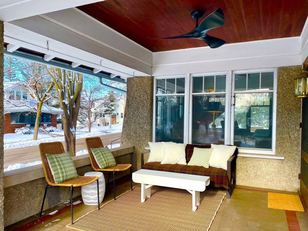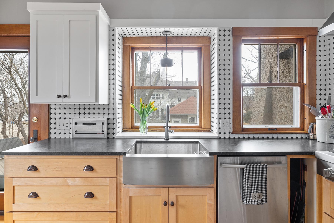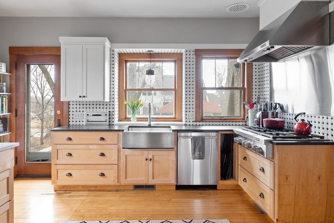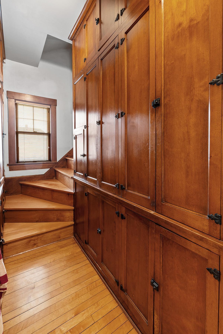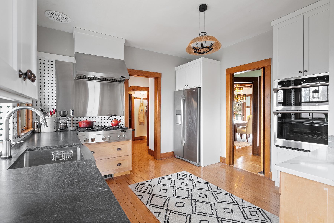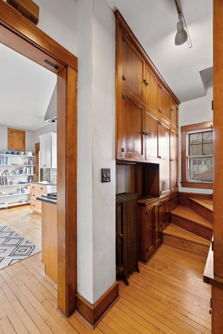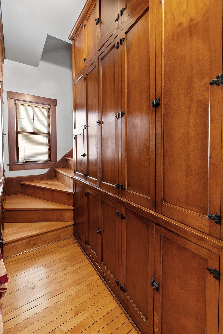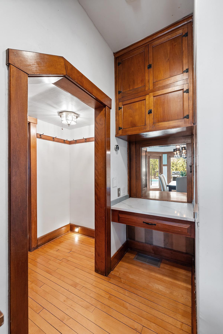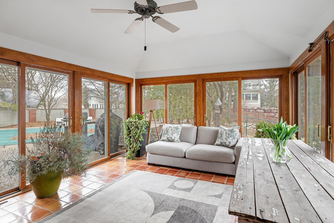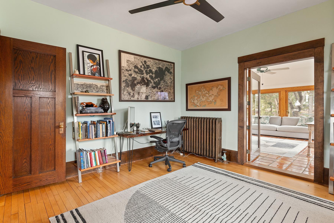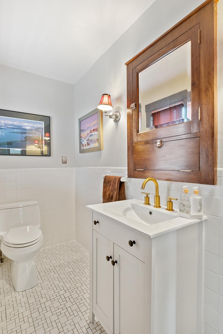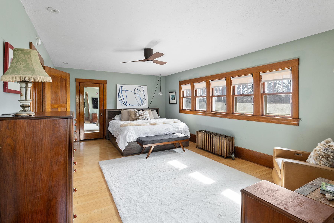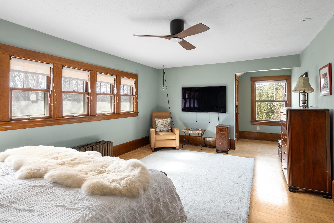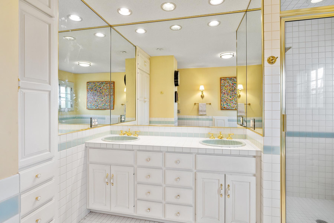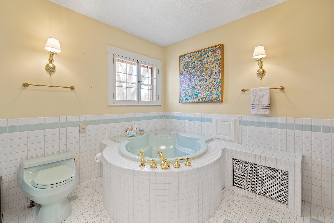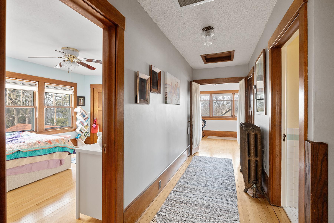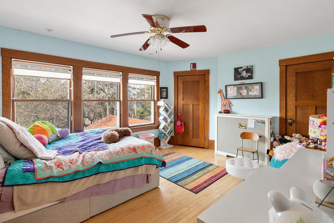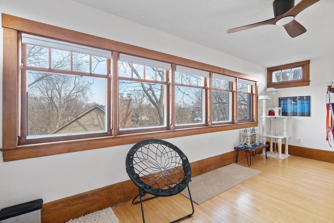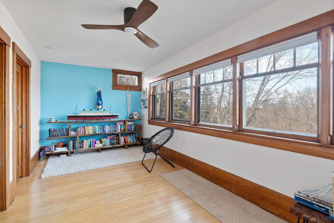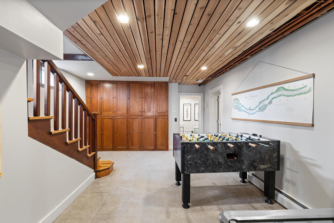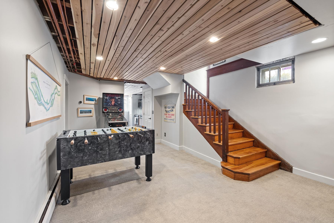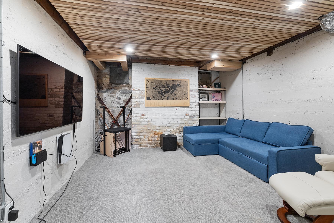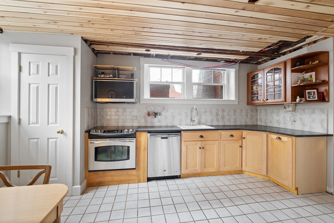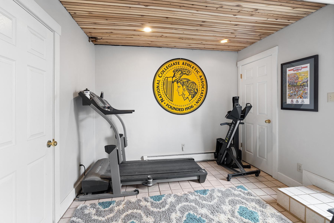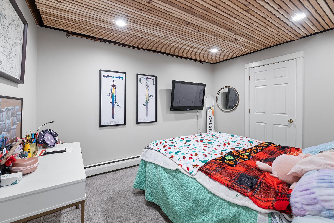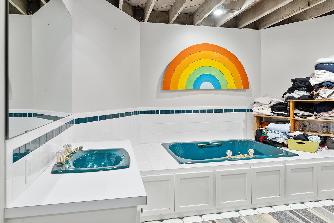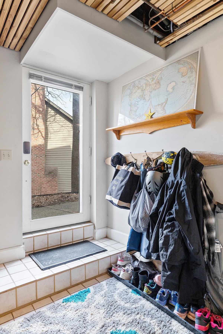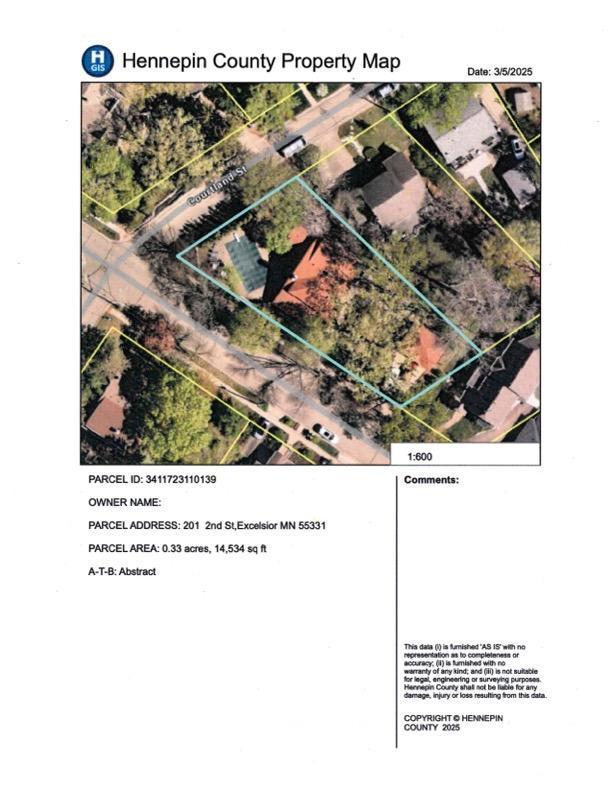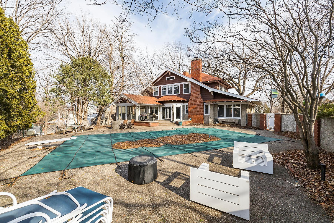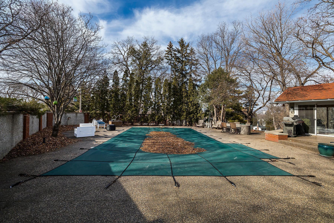201 2ND STREET
201 2nd Street, Excelsior, 55331, MN
-
Price: $1,950,000
-
Status type: For Sale
-
City: Excelsior
-
Neighborhood: Auditors Sub 135
Bedrooms: 5
Property Size :4282
-
Listing Agent: NST14594,NST39823
-
Property type : Single Family Residence
-
Zip code: 55331
-
Street: 201 2nd Street
-
Street: 201 2nd Street
Bathrooms: 3
Year: 1916
Listing Brokerage: The Landschute Group,Inc.
FEATURES
- Range
- Refrigerator
- Washer
- Dryer
- Microwave
- Exhaust Fan
- Disposal
- Wall Oven
- Stainless Steel Appliances
DETAILS
Among Excelsior's most prominent and historically unique properties, the Bennett-Studer home is now available. This vintage 1916 Arts and Crafts home offers an abundance of visual appeal inside and out while the property itself is vast and includes a 2-car detached garage, an in-ground pool and private patio area seldom seen in the village along with a level front yard. Just up from the activity on Water Street and Lake Minnetonka's south shore you'll find this in-town location is truly hard to beat. Enjoy walking to the areas finest restaurants as well as easy access to the LRT trail system. With 5 bedrooms and 3 bathrooms there are ample public and private spaces all full of vintage charm and many recent improvements. Move right in and enjoy or create your own vision using the spectacular woodwork, setting, and architectural details as inspiration. The home is on the Excelsior Historic Registry. Award winning Minnetonka school district, Excelsior Elementary, and boat slip waiting-list through the City.
INTERIOR
Bedrooms: 5
Fin ft² / Living Area: 4282 ft²
Below Ground Living: 1382ft²
Bathrooms: 3
Above Ground Living: 2900ft²
-
Basement Details: Daylight/Lookout Windows, 8 ft+ Pour, Finished,
Appliances Included:
-
- Range
- Refrigerator
- Washer
- Dryer
- Microwave
- Exhaust Fan
- Disposal
- Wall Oven
- Stainless Steel Appliances
EXTERIOR
Air Conditioning: Central Air
Garage Spaces: 2
Construction Materials: N/A
Foundation Size: 1970ft²
Unit Amenities:
-
- Patio
- Kitchen Window
- Natural Woodwork
- Hardwood Floors
- Sun Room
- Local Area Network
- Paneled Doors
- Wet Bar
- Tile Floors
- Primary Bedroom Walk-In Closet
Heating System:
-
- Hot Water
- Boiler
- Radiator(s)
ROOMS
| Main | Size | ft² |
|---|---|---|
| Living Room | 13x18 | 169 ft² |
| Dining Room | 13x18 | 169 ft² |
| Bedroom 4 | 11x12 | 121 ft² |
| Sun Room | 13x18 | 169 ft² |
| Four Season Porch | 10x14 | 100 ft² |
| Upper | Size | ft² |
|---|---|---|
| Bedroom 1 | 13x19 | 169 ft² |
| Bedroom 2 | 9x20 | 81 ft² |
| Bedroom 3 | 11x14 | 121 ft² |
| Lower | Size | ft² |
|---|---|---|
| Bedroom 5 | 13x12 | 169 ft² |
| Laundry | 6x7 | 36 ft² |
| Bonus Room | 9.5x12.5 | 116.92 ft² |
| Media Room | 13x14 | 169 ft² |
| Bar/Wet Bar Room | 10.5x15.5 | 160.59 ft² |
| Family Room | 13x19 | 169 ft² |
LOT
Acres: N/A
Lot Size Dim.: 100x180x65x188
Longitude: 44.9049
Latitude: -93.5688
Zoning: Residential-Single Family
FINANCIAL & TAXES
Tax year: 2024
Tax annual amount: $18,512
MISCELLANEOUS
Fuel System: N/A
Sewer System: City Sewer/Connected
Water System: City Water/Connected
ADDITIONAL INFORMATION
MLS#: NST7705028
Listing Brokerage: The Landschute Group,Inc.

ID: 3511105
Published: March 04, 2025
Last Update: March 04, 2025
Views: 35


