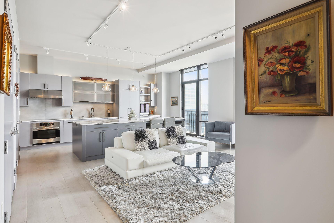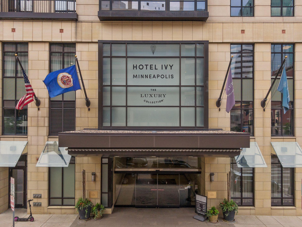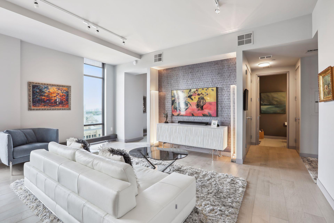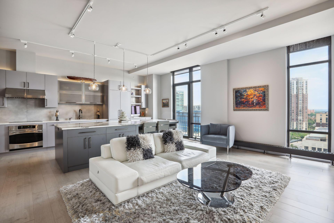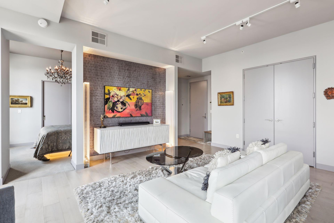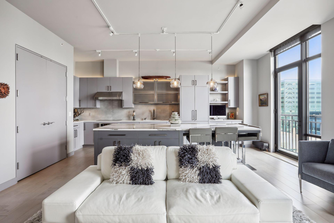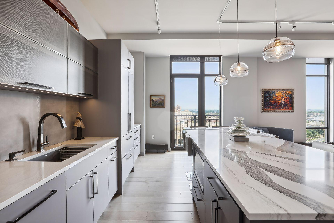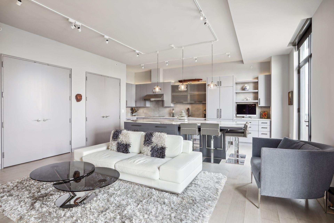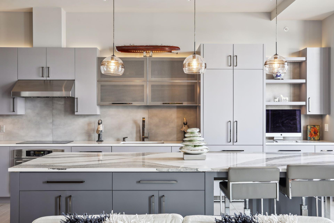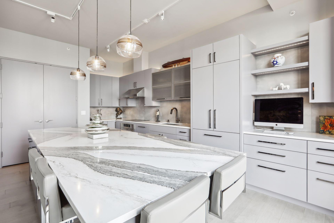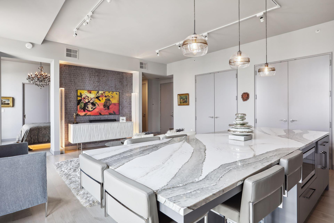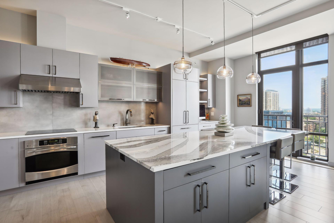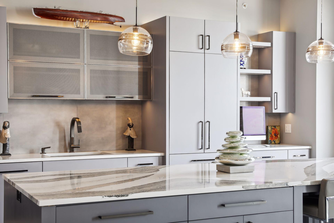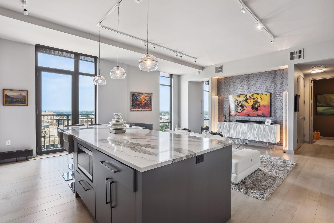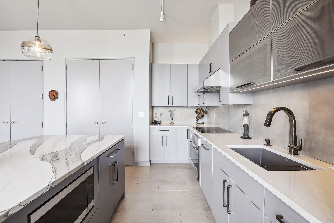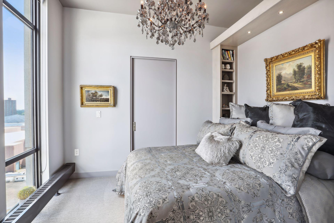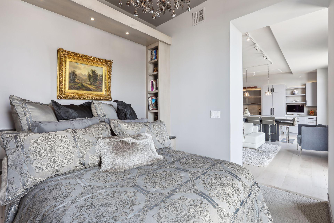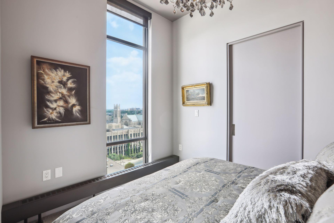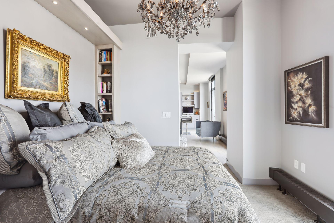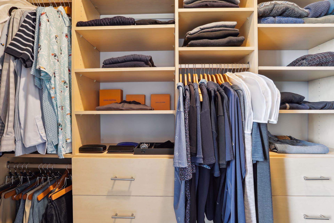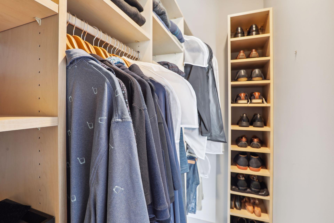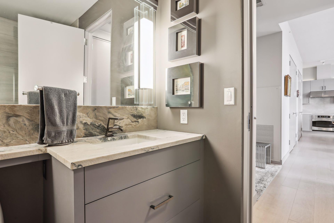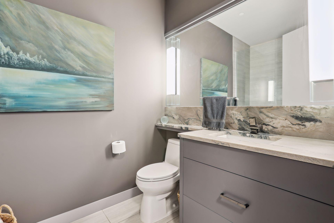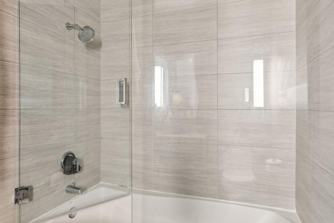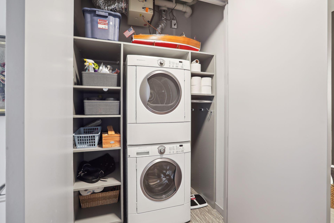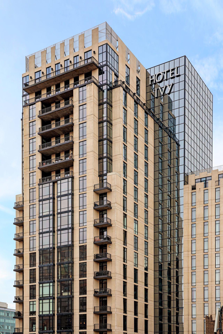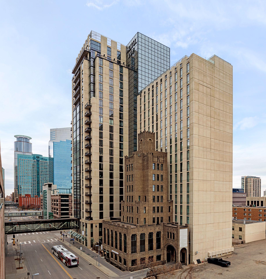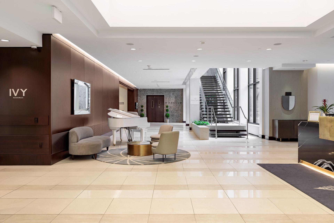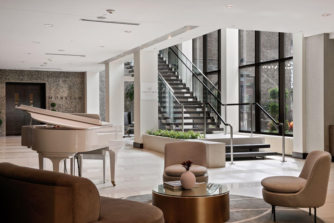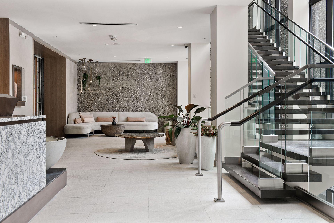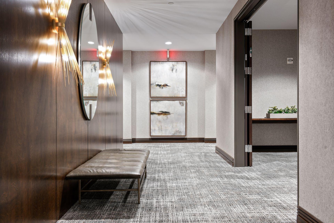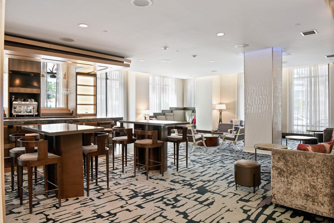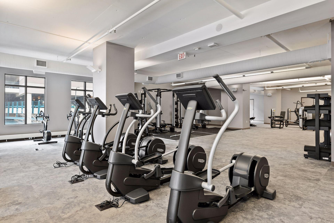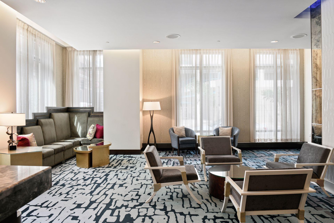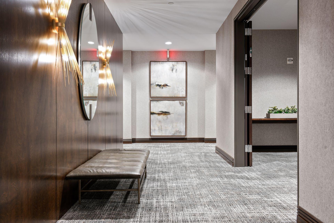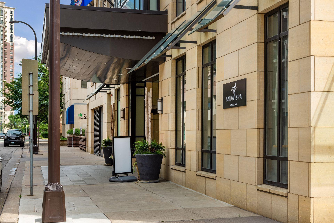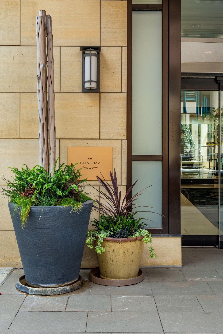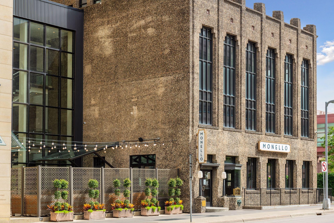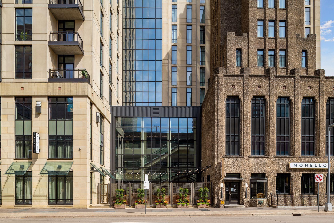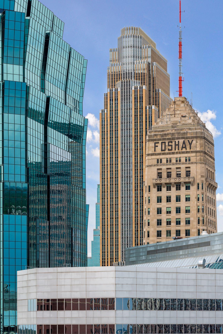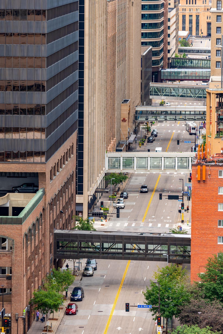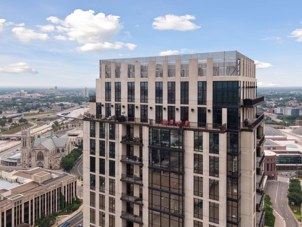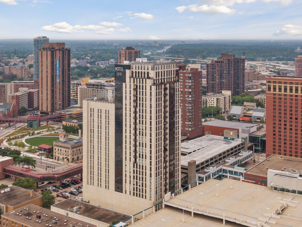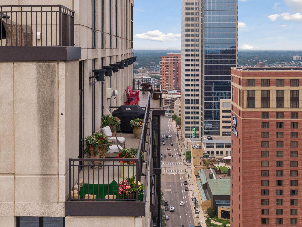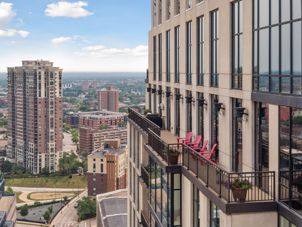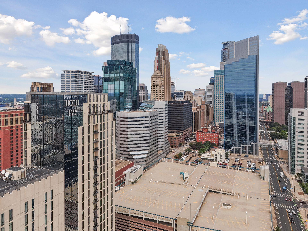201 11TH STREET
201 11th Street, Minneapolis, 55403, MN
-
Price: $289,000
-
Status type: For Sale
-
City: Minneapolis
-
Neighborhood: Downtown West
Bedrooms: 1
Property Size :875
-
Listing Agent: NST18378,NST74664
-
Property type : High Rise
-
Zip code: 55403
-
Street: 201 11th Street
-
Street: 201 11th Street
Bathrooms: 1
Year: 2007
Listing Brokerage: Lakes Sotheby's International Realty
FEATURES
- Range
- Refrigerator
- Washer
- Dryer
- Exhaust Fan
- Dishwasher
- Wall Oven
DETAILS
Hotel Ivy unit 1140, thoughtfully remodeled, offers 875 sq. ft. of luxurious living with an expansive kitchen as its centerpiece. Featuring an 11’ Cambria-topped island seating six, high-end appliances like a Wolf cooktop and Liebherr integrated refrigerator, and elegant above-and-below cabinet lighting, the kitchen blends style and functionality. A built-in bar area with lit display shelves and LED accent lighting adds sophistication. The living area boasts rich hardwood floors, soaring 10’ ceilings, and a Samsung Frame TV against Arte Wallpaper, creating a stylish and comfortable space. The bedroom retreat includes a custom-built platform bed with quartz-topped nightstands, hidden bookshelves, and a Crystal RH chandelier overhead. A walk-in closet with custom organizers enhances the space. The bathroom features a stone-topped vanity with deep drawer storage and a sleek wall-to-wall mirror with integrated lighting. East-facing windows flood the unit with natural light, while ample storage, one owned parking space, valet service, and bike storage add convenience. Located just steps from Orchestra Hall, the Greenway, shopping, and dining, this home offers unparalleled access to the best of the city. The perfect second home for a city cabin or jet setter, residents also enjoy exclusive Hotel Ivy amenities, including dining, spa services, and are Skyway connected. The unit is available fully furnished as shown.
INTERIOR
Bedrooms: 1
Fin ft² / Living Area: 875 ft²
Below Ground Living: N/A
Bathrooms: 1
Above Ground Living: 875ft²
-
Basement Details: None,
Appliances Included:
-
- Range
- Refrigerator
- Washer
- Dryer
- Exhaust Fan
- Dishwasher
- Wall Oven
EXTERIOR
Air Conditioning: Central Air
Garage Spaces: 1
Construction Materials: N/A
Foundation Size: 875ft²
Unit Amenities:
-
- Hardwood Floors
- Walk-In Closet
- Washer/Dryer Hookup
- Kitchen Center Island
- City View
- Tile Floors
Heating System:
-
- Hot Water
- Baseboard
ROOMS
| Main | Size | ft² |
|---|---|---|
| Living Room | 19x14 | 361 ft² |
| Kitchen | 13x09 | 169 ft² |
| Bedroom 1 | 11x11 | 121 ft² |
LOT
Acres: N/A
Lot Size Dim.: N/A
Longitude: 44.9714
Latitude: -93.2727
Zoning: Residential-Single Family
FINANCIAL & TAXES
Tax year: 2024
Tax annual amount: $3,866
MISCELLANEOUS
Fuel System: N/A
Sewer System: City Sewer/Connected
Water System: City Water/Connected
ADDITIONAL INFORMATION
MLS#: NST7767428
Listing Brokerage: Lakes Sotheby's International Realty

ID: 3848528
Published: July 02, 2025
Last Update: July 02, 2025
Views: 8


