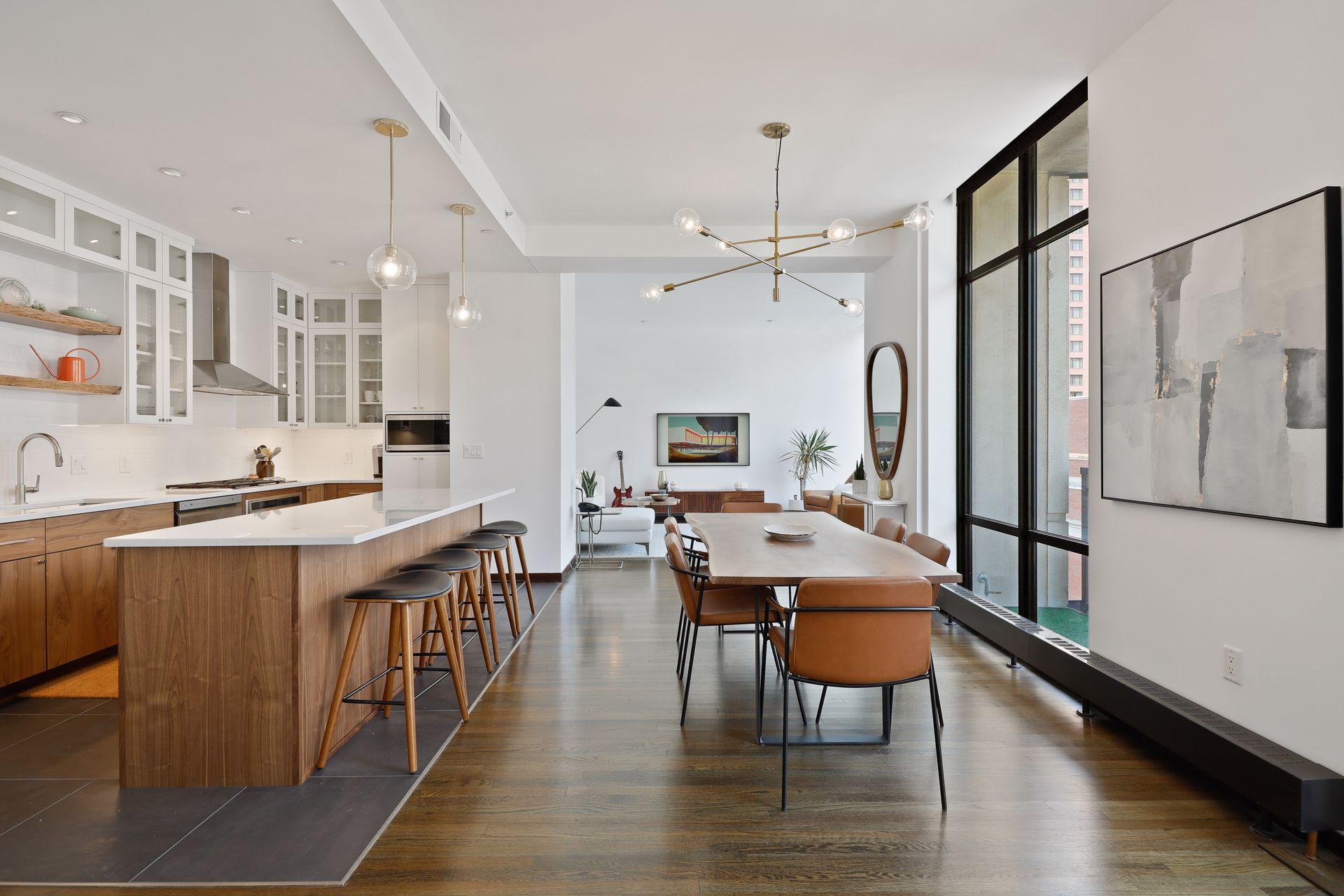201 11TH STREET
201 11th Street, Minneapolis, 55403, MN
-
Price: $465,000
-
Status type: For Sale
-
City: Minneapolis
-
Neighborhood: Downtown West
Bedrooms: 2
Property Size :1441
-
Listing Agent: NST18075,NST70048
-
Property type : High Rise
-
Zip code: 55403
-
Street: 201 11th Street
-
Street: 201 11th Street
Bathrooms: 2
Year: 2007
Listing Brokerage: Downtown Resource Group, LLC
FEATURES
- Range
- Refrigerator
- Microwave
- Exhaust Fan
- Dishwasher
- Disposal
DETAILS
This spacious, skyway attached, 2bed/2bath condo features floor to ceiling windows, three-quarter inch real oak hardwood floors and access to almost any amenity you can imagine. The fully renovated kitchen will make any chef happy. Features include brand new custom cabinets & shelving, stunning white quartz countertops, new backsplash and tile flooring, high-end appliances: Subzero Fridge and Wolf oven/cooktop, and even a built-in wine fridge. Don't miss the unparalleled grandeur you can find only at the IVY!
INTERIOR
Bedrooms: 2
Fin ft² / Living Area: 1441 ft²
Below Ground Living: N/A
Bathrooms: 2
Above Ground Living: 1441ft²
-
Basement Details: None,
Appliances Included:
-
- Range
- Refrigerator
- Microwave
- Exhaust Fan
- Dishwasher
- Disposal
EXTERIOR
Air Conditioning: Central Air
Garage Spaces: 1
Construction Materials: N/A
Foundation Size: 1441ft²
Unit Amenities:
-
- Hardwood Floors
- Balcony
- Washer/Dryer Hookup
- Tile Floors
Heating System:
-
- Forced Air
ROOMS
| Main | Size | ft² |
|---|---|---|
| Living Room | 17x14 | 289 ft² |
| Dining Room | 13x10 | 169 ft² |
| Kitchen | 15x10 | 225 ft² |
| Bedroom 1 | 13x11 | 169 ft² |
| Bedroom 2 | 14x10 | 196 ft² |
LOT
Acres: N/A
Lot Size Dim.: 183x110
Longitude: 44.9714
Latitude: -93.2727
Zoning: Residential-Single Family
FINANCIAL & TAXES
Tax year: 2025
Tax annual amount: $5,823
MISCELLANEOUS
Fuel System: N/A
Sewer System: City Sewer/Connected
Water System: City Water/Connected
ADITIONAL INFORMATION
MLS#: NST7757646
Listing Brokerage: Downtown Resource Group, LLC

ID: 3868910
Published: July 09, 2025
Last Update: July 09, 2025
Views: 1






