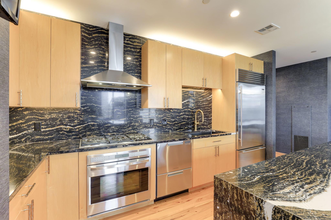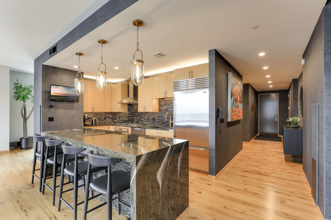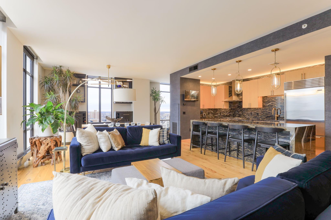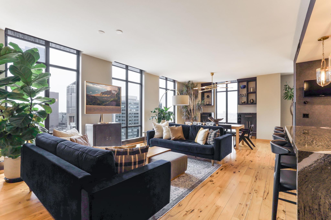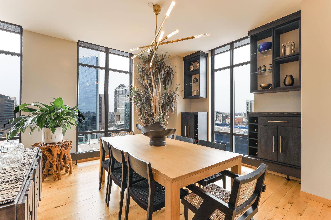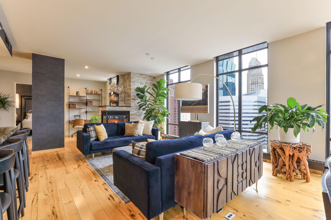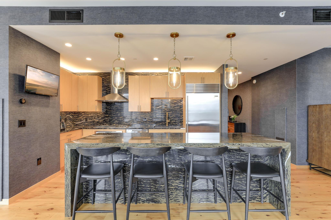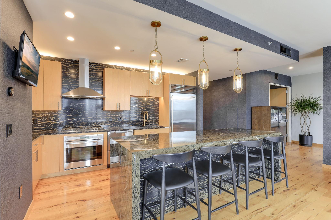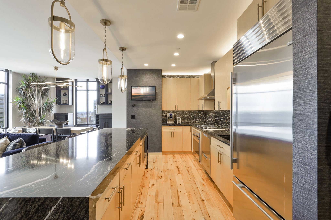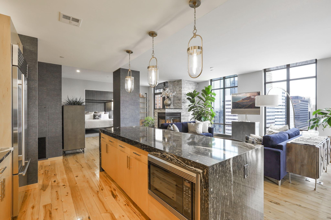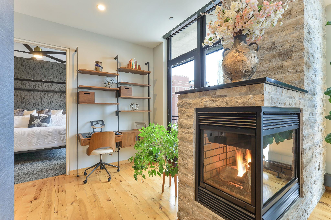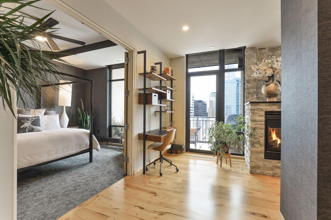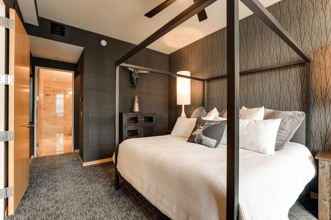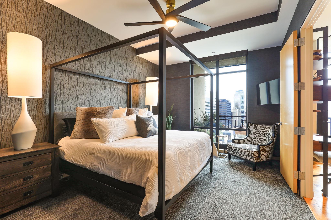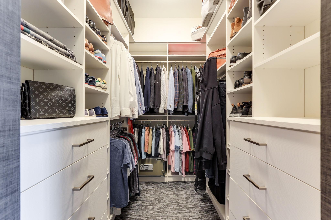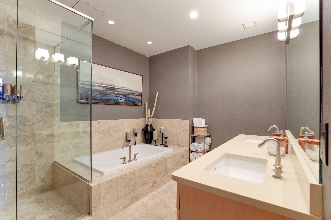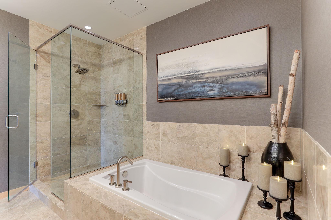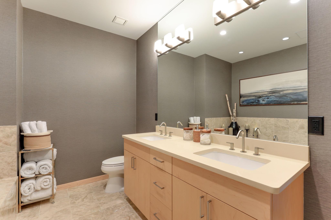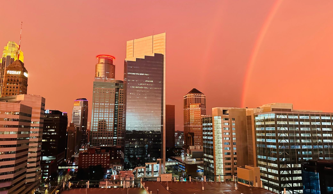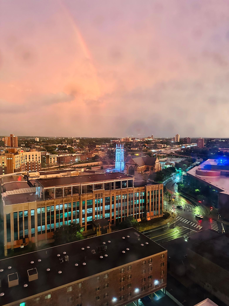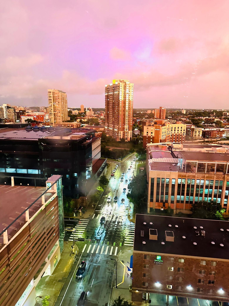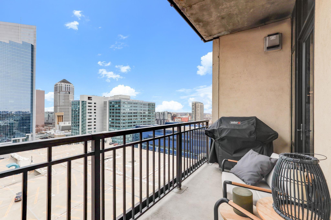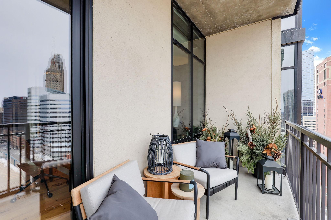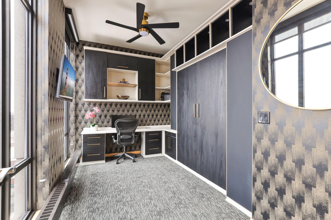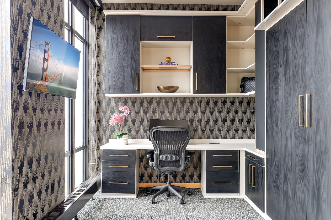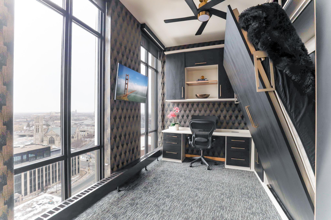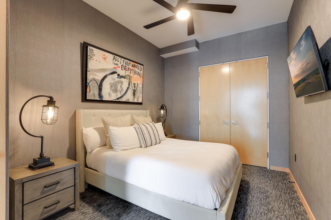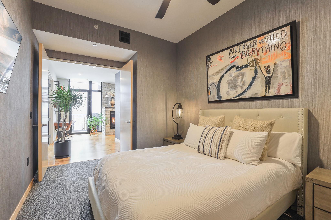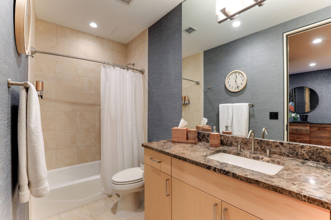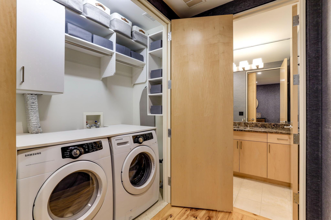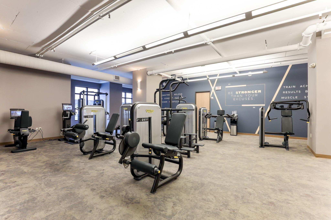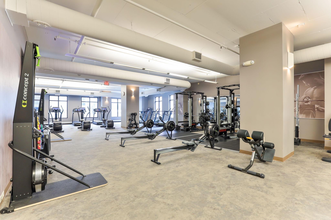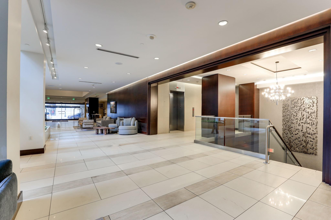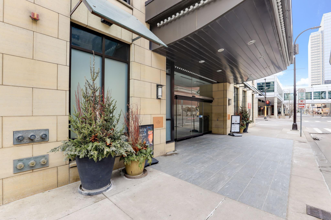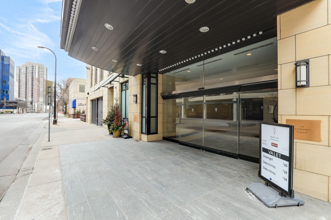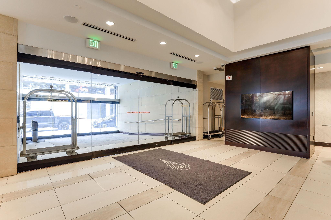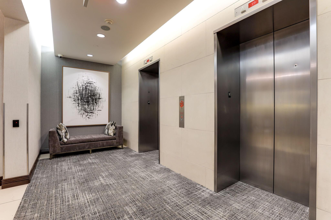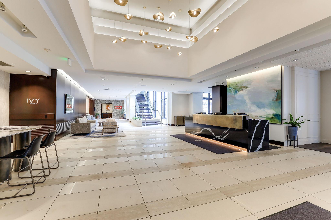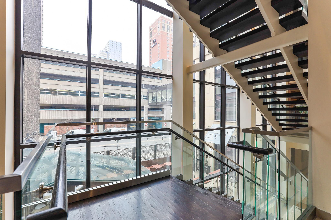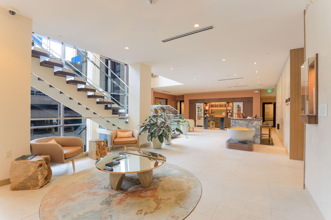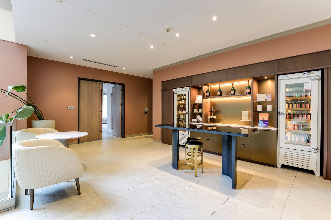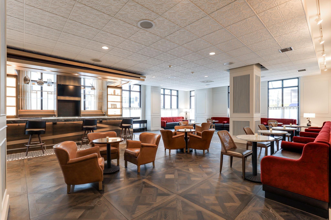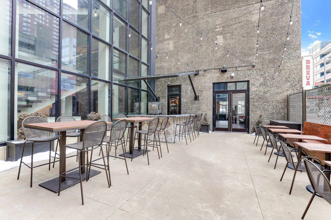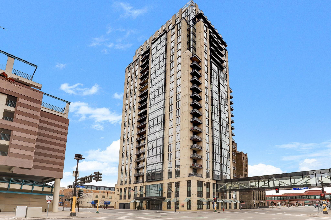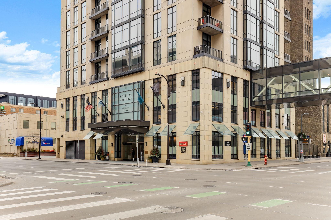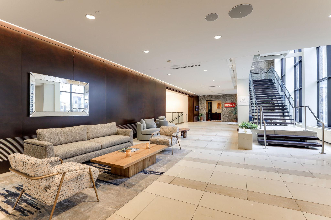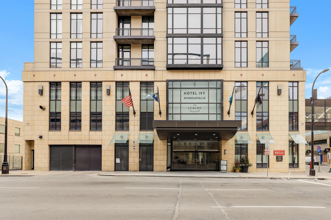201 11TH STREET
201 11th Street, Minneapolis, 55403, MN
-
Price: $574,900
-
Status type: For Sale
-
City: Minneapolis
-
Neighborhood: Downtown West
Bedrooms: 3
Property Size :1849
-
Listing Agent: NST14616,NST505538
-
Property type : High Rise
-
Zip code: 55403
-
Street: 201 11th Street
-
Street: 201 11th Street
Bathrooms: 2
Year: 2007
Listing Brokerage: Keller Williams Premier Realty South Suburban
FEATURES
- Range
- Refrigerator
- Washer
- Dryer
- Microwave
- Exhaust Fan
- Dishwasher
- Disposal
- Freezer
- Cooktop
- Electric Water Heater
- Stainless Steel Appliances
- Chandelier
DETAILS
Welcome to a home where elegance and innovation seamlessly converge, with stunning updates that elevate both style and function. This remodel is nothing short of a masterpiece, blending luxurious materials with thoughtful design to create a living space that’s truly exceptional. Presenting this fully renovated 3-bedroom, 2-bath corner unit at the prestigious Ivy Residences—where breathtaking city views, particularly at night, set the stage for sophisticated urban living. One of the rare buildings where HOA dues cover everything—including valet parking—this condo offers the ultimate in convenience and ease. Experience a lifestyle unlike any other in downtown Minneapolis, with amenities that include direct skyway access, two acclaimed restaurants, a state-of-the-art spa and fitness center, and a 24-hour concierge service, all just steps away. This is more than a home; it’s an opportunity to live in the heart of it all.
INTERIOR
Bedrooms: 3
Fin ft² / Living Area: 1849 ft²
Below Ground Living: N/A
Bathrooms: 2
Above Ground Living: 1849ft²
-
Basement Details: None,
Appliances Included:
-
- Range
- Refrigerator
- Washer
- Dryer
- Microwave
- Exhaust Fan
- Dishwasher
- Disposal
- Freezer
- Cooktop
- Electric Water Heater
- Stainless Steel Appliances
- Chandelier
EXTERIOR
Air Conditioning: Central Air
Garage Spaces: 1
Construction Materials: N/A
Foundation Size: 1849ft²
Unit Amenities:
-
- Patio
- Natural Woodwork
- Hardwood Floors
- Balcony
- Ceiling Fan(s)
- Walk-In Closet
- Washer/Dryer Hookup
- Indoor Sprinklers
- Paneled Doors
- Panoramic View
- Cable
- Kitchen Center Island
- French Doors
- City View
- Tile Floors
- Main Floor Primary Bedroom
- Primary Bedroom Walk-In Closet
Heating System:
-
- Forced Air
- Baseboard
- Boiler
- Fireplace(s)
ROOMS
| Main | Size | ft² |
|---|---|---|
| Kitchen | 14X8 | 196 ft² |
| Dining Room | 16X13 | 256 ft² |
| Bedroom 1 | 13X12 | 169 ft² |
| Primary Bathroom | 13X10 | 169 ft² |
| Walk In Closet | 9X7 | 81 ft² |
| Bedroom 2 | 10X16 | 100 ft² |
| Bedroom 3 | 15X10 | 225 ft² |
| Bathroom | 12X5 | 144 ft² |
| Patio | 15X6 | 225 ft² |
LOT
Acres: N/A
Lot Size Dim.: N/A
Longitude: 44.9714
Latitude: -93.2727
Zoning: Residential-Single Family
FINANCIAL & TAXES
Tax year: 2024
Tax annual amount: $8,686
MISCELLANEOUS
Fuel System: N/A
Sewer System: City Sewer/Connected
Water System: City Water/Connected
ADITIONAL INFORMATION
MLS#: NST7723679
Listing Brokerage: Keller Williams Premier Realty South Suburban

ID: 3515880
Published: April 06, 2025
Last Update: April 06, 2025
Views: 19


