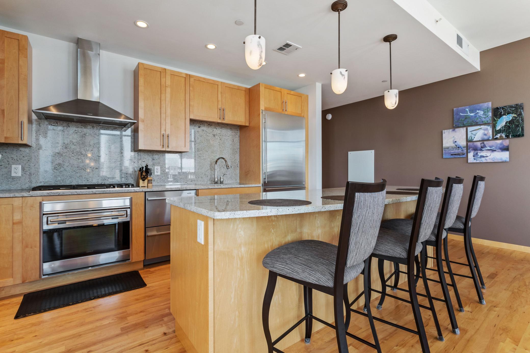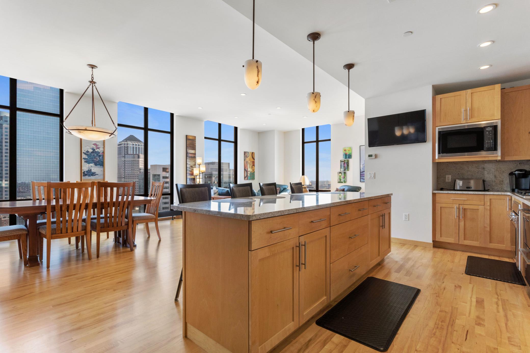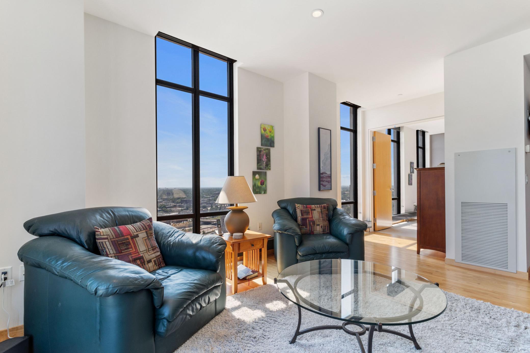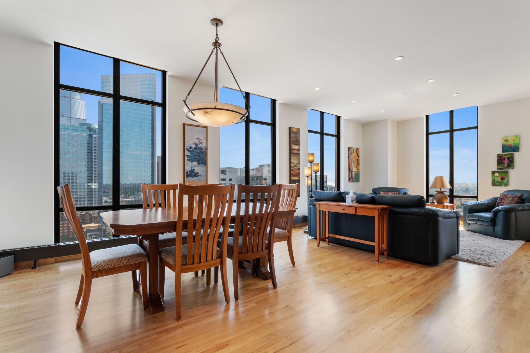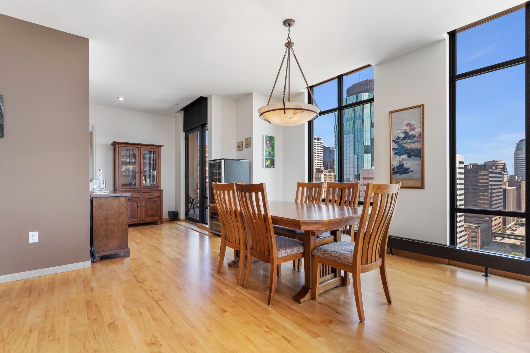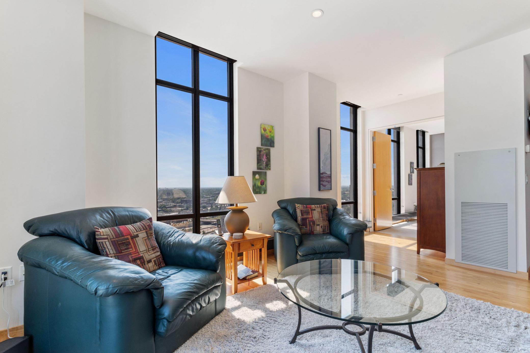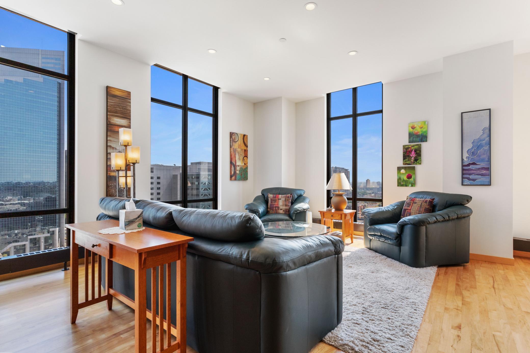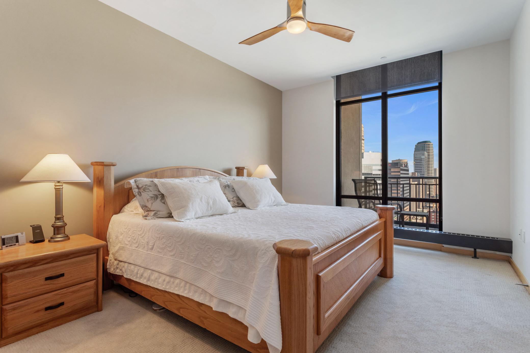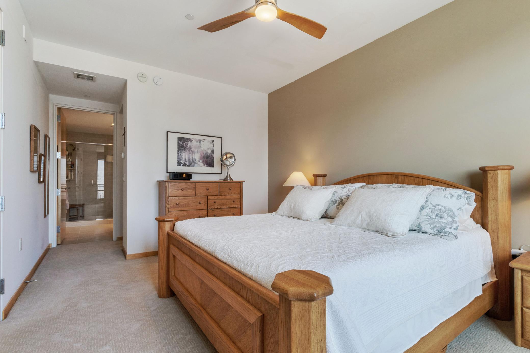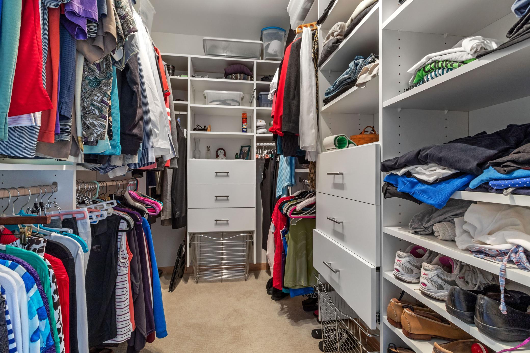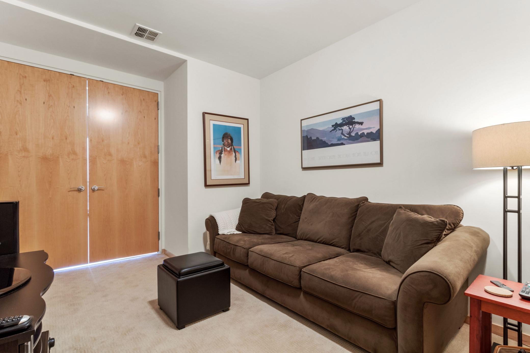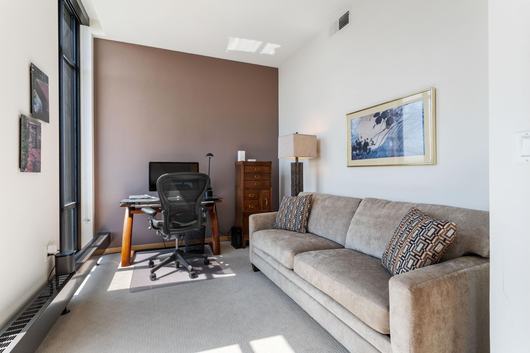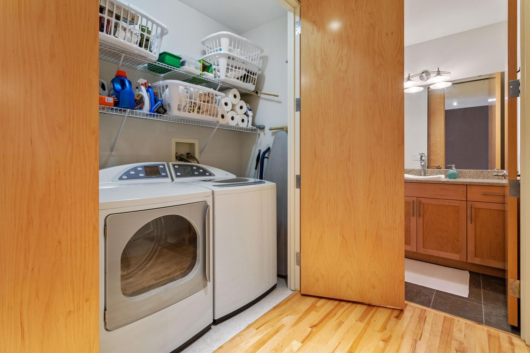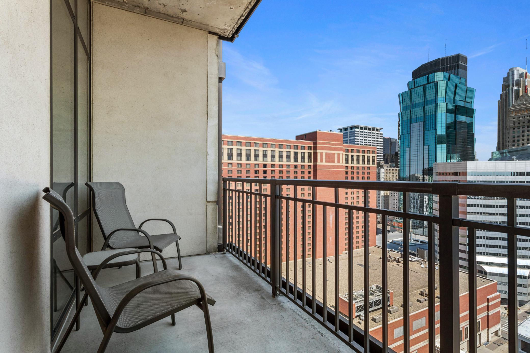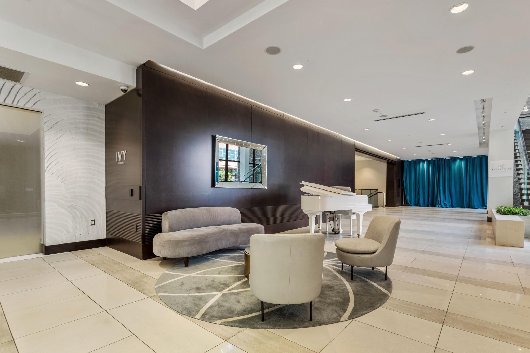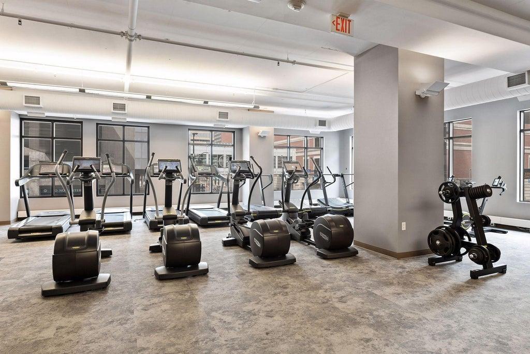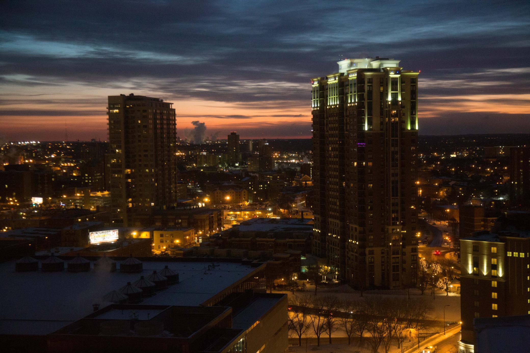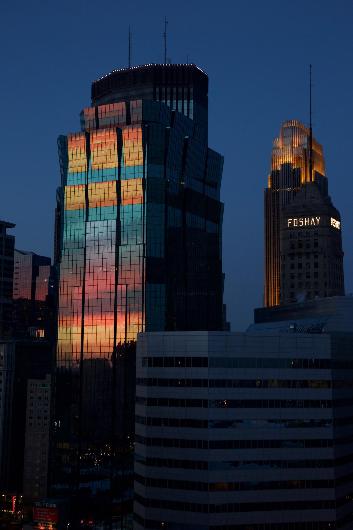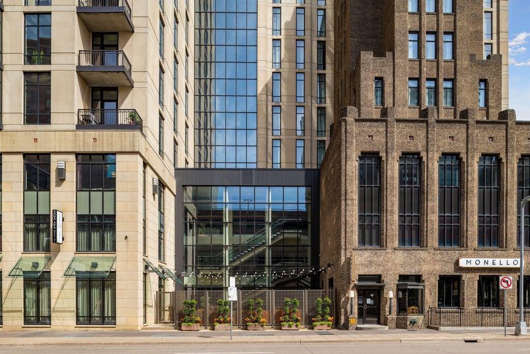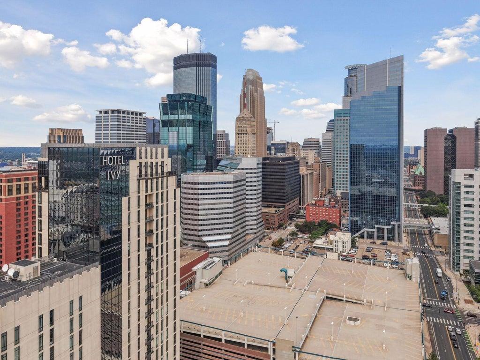201 11TH STREET
201 11th Street, Minneapolis, 55403, MN
-
Price: $574,900
-
Status type: For Sale
-
City: Minneapolis
-
Neighborhood: Downtown West
Bedrooms: 2
Property Size :1849
-
Listing Agent: NST16725,NST45245
-
Property type : High Rise
-
Zip code: 55403
-
Street: 201 11th Street
-
Street: 201 11th Street
Bathrooms: 2
Year: 2007
Listing Brokerage: Counselor Realty, Inc
FEATURES
- Refrigerator
- Washer
- Dryer
- Microwave
- Exhaust Fan
- Dishwasher
- Cooktop
- Wall Oven
- Stainless Steel Appliances
DETAILS
Experience luxury living on the 19th floor of The IVY Residences. This open concept, two bedroom + den floor plan features a modern gourmet kitchen with high-end Wolf, Sub-Zero and Fisher-Paykel appliances, high efficiency laundry pair, hardwood maple floors, and a spacious ensuite primary bedroom with large soaking tub and separate shower. The floor to ceiling windows allow for fantastic panoramic views of downtown and incredible natural light. Your private balcony includes a Weber natural gas grill. HOA fee includes a convenient valet parking space plus water, sewer, trash, heat, gas, electricity, high-speed internet and cable TV, separate storage unit, separate bike storage locker, and an on-site HOA manager. The Ivy is a unique residence with on-site amenities including a lobby cocktail lounge, two restaurants, convenient skyway access, valet parking and a spa and fitness facility available for membership.
INTERIOR
Bedrooms: 2
Fin ft² / Living Area: 1849 ft²
Below Ground Living: N/A
Bathrooms: 2
Above Ground Living: 1849ft²
-
Basement Details: None,
Appliances Included:
-
- Refrigerator
- Washer
- Dryer
- Microwave
- Exhaust Fan
- Dishwasher
- Cooktop
- Wall Oven
- Stainless Steel Appliances
EXTERIOR
Air Conditioning: Central Air
Garage Spaces: 1
Construction Materials: N/A
Foundation Size: 1849ft²
Unit Amenities:
-
- Hardwood Floors
- Balcony
- Ceiling Fan(s)
- Walk-In Closet
- Washer/Dryer Hookup
- Panoramic View
- Cable
- Kitchen Center Island
- City View
- Tile Floors
- Main Floor Primary Bedroom
Heating System:
-
- Forced Air
- Baseboard
ROOMS
| Main | Size | ft² |
|---|---|---|
| Great Room | 39x13 | 1521 ft² |
| Kitchen | 15x10 | 225 ft² |
| Bedroom 1 | 14x10 | 196 ft² |
| Bedroom 2 | 13x10 | 169 ft² |
| Den | 12x8 | 144 ft² |
LOT
Acres: N/A
Lot Size Dim.: Common
Longitude: 44.9712
Latitude: -93.2727
Zoning: Other
FINANCIAL & TAXES
Tax year: 2025
Tax annual amount: $9,242
MISCELLANEOUS
Fuel System: N/A
Sewer System: City Sewer/Connected
Water System: City Water/Connected
ADDITIONAL INFORMATION
MLS#: NST7720443
Listing Brokerage: Counselor Realty, Inc

ID: 3516849
Published: April 08, 2025
Last Update: April 08, 2025
Views: 34


