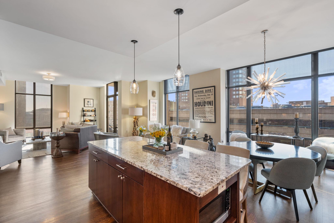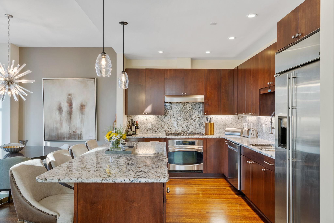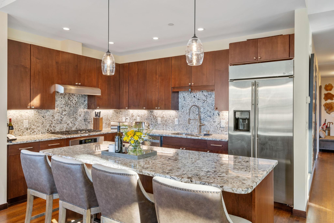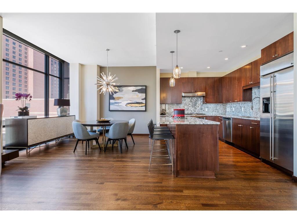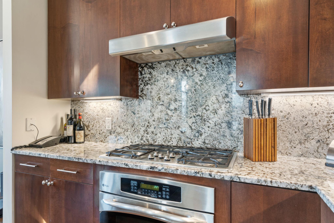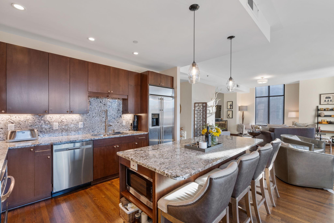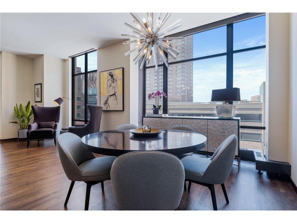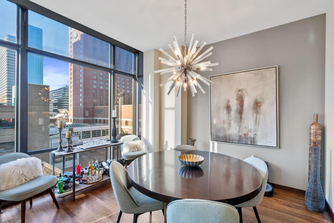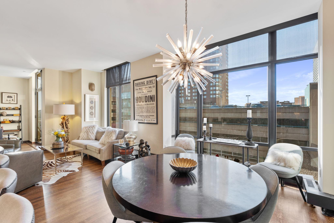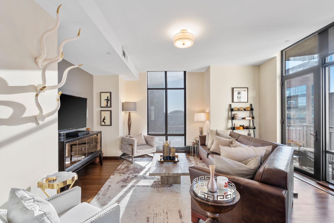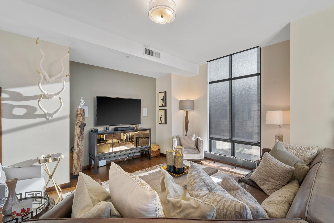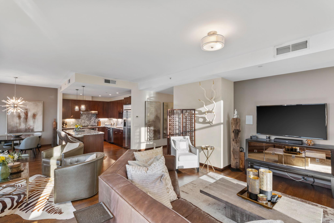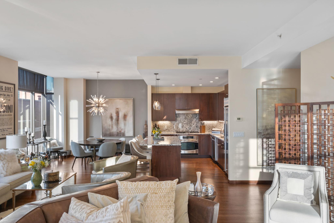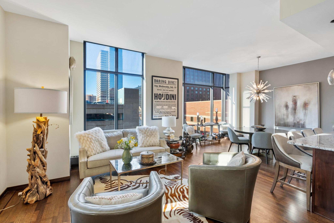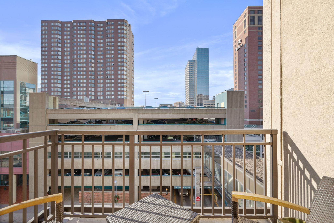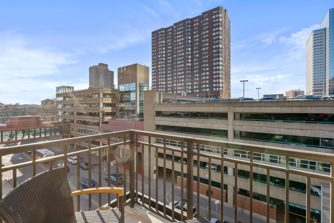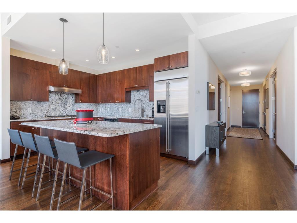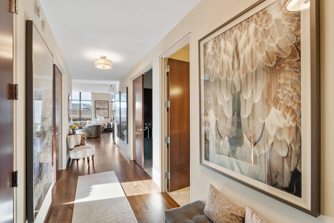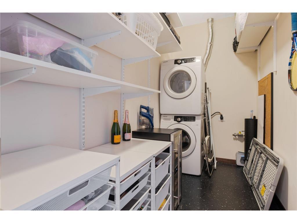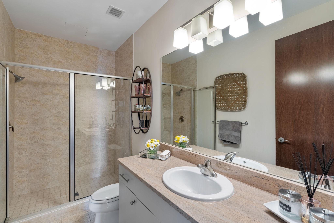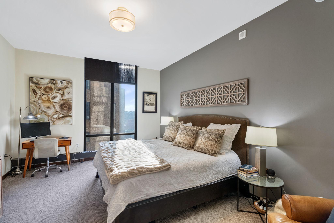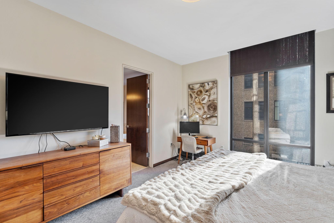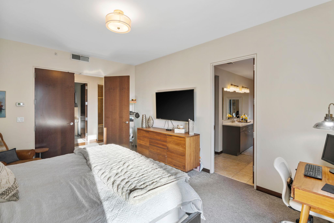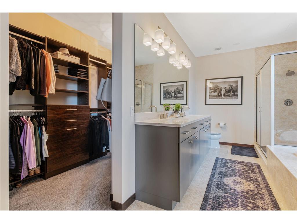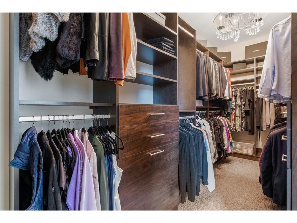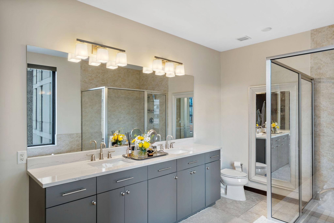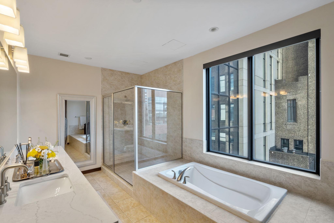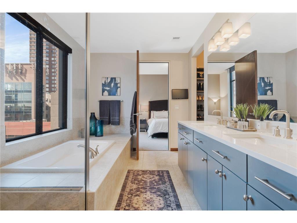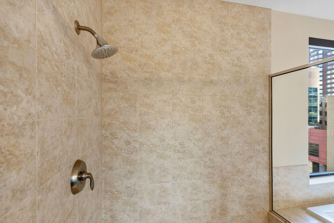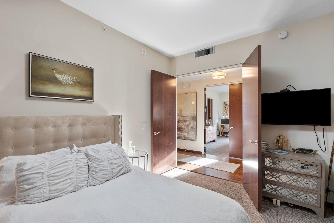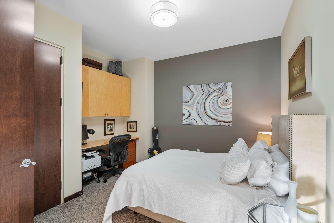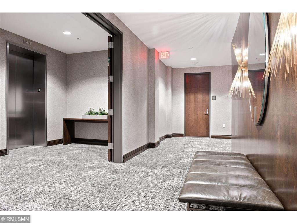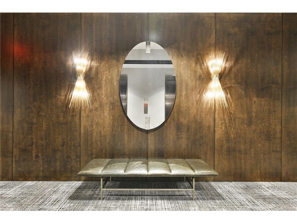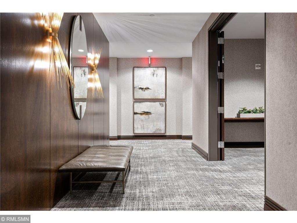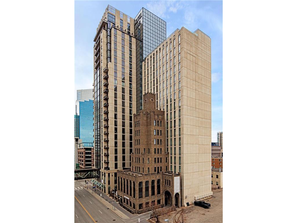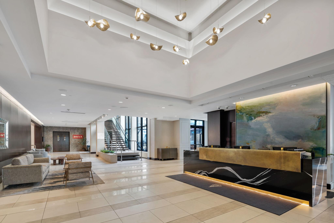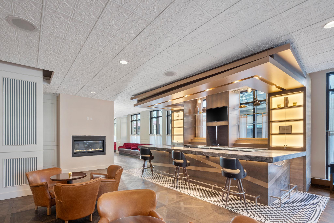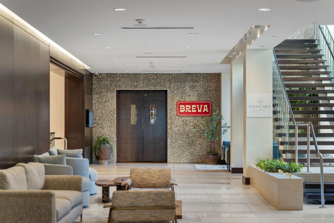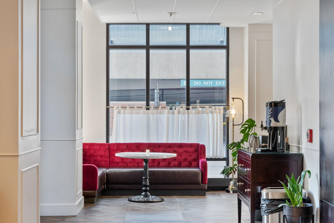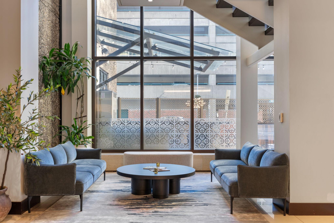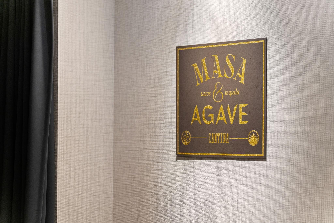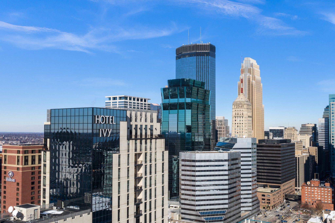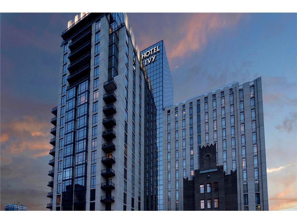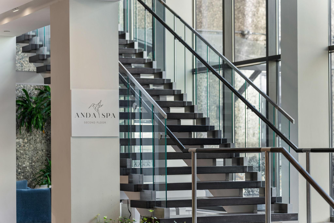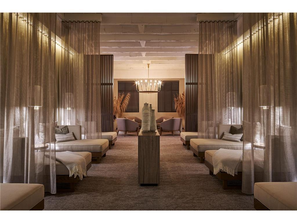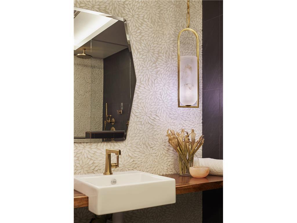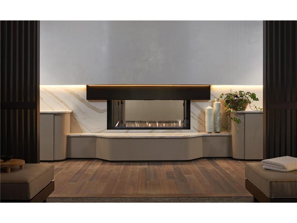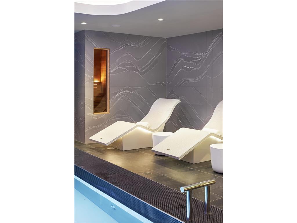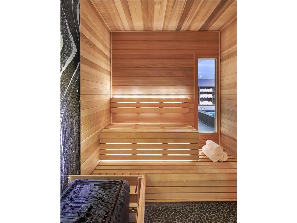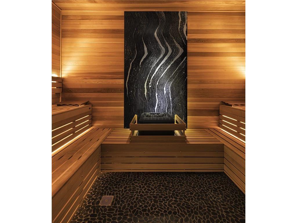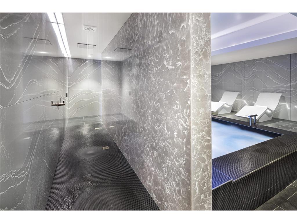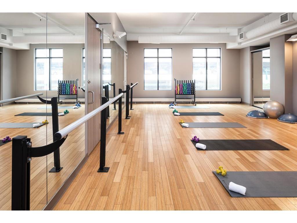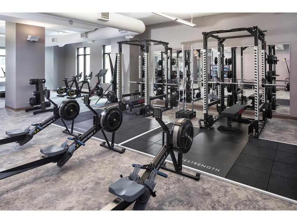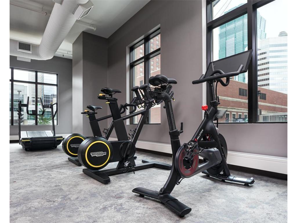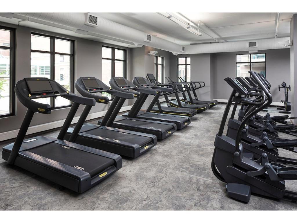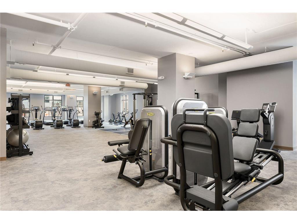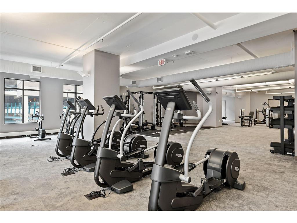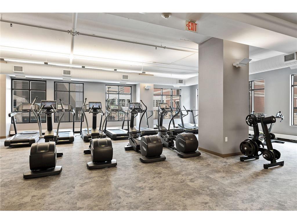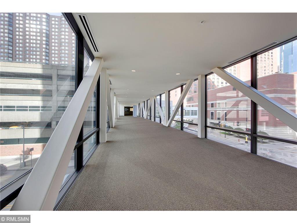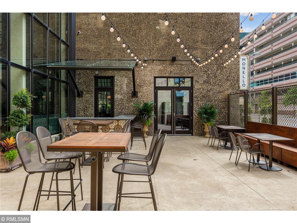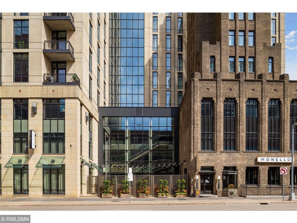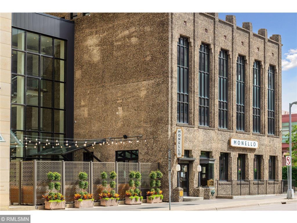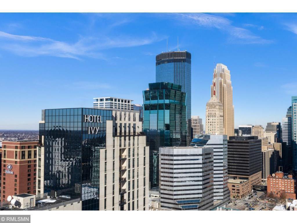201 11TH STREET
201 11th Street, Minneapolis, 55403, MN
-
Price: $475,000
-
Status type: For Sale
-
City: Minneapolis
-
Neighborhood: Downtown West
Bedrooms: 2
Property Size :1995
-
Listing Agent: NST18075,NST92614
-
Property type : High Rise
-
Zip code: 55403
-
Street: 201 11th Street
-
Street: 201 11th Street
Bathrooms: 2
Year: 2007
Listing Brokerage: Downtown Resource Group, LLC
DETAILS
Discover the perfect blend of luxury, convenience, and modern design in this southwest-facing corner floor plan at the Ivy Residences. Featuring stunning floor-to-ceiling windows, a spacious owner’s suite with a large custom closet and updated bathroom, a 2nd bedroom that doubles as a perfect home office space with a built-in desk, and a full-size laundry room with ample storage. Sophisticated styling includes granite countertops and backsplash, gorgeous oak floors and modern fixtures. The Ivy offers an exception array of amenities include valet parking, private resident’s entry, skyway access, and concierge services. You’ll love taking advantage of what the building has to offer: two on-site restaurants - Breva, with patio for outdoor dining, and Masa & Agave, an intimate speakeasy-style dining; a chic lobby cocktail bar; room service; a top-of-the-line fitness center; and the Anda Spa with personalized spa treatments and wellness facilities including sauna, steam room, hot tub and more. HOA fees include all utilities – electricity, cable, and internet – along with one valet parking spot. Optional access to the spa and fitness facilities are available for an additional fee.
INTERIOR
Bedrooms: 2
Fin ft² / Living Area: 1995 ft²
Below Ground Living: N/A
Bathrooms: 2
Above Ground Living: 1995ft²
-
Basement Details: None,
Appliances Included:
-
EXTERIOR
Air Conditioning: Central Air
Garage Spaces: 1
Construction Materials: N/A
Foundation Size: 1995ft²
Unit Amenities:
-
- Kitchen Window
- Natural Woodwork
- Balcony
- Indoor Sprinklers
- Cable
- Kitchen Center Island
- City View
- Main Floor Primary Bedroom
- Primary Bedroom Walk-In Closet
Heating System:
-
- Forced Air
ROOMS
| Main | Size | ft² |
|---|---|---|
| Living Room | 20x18 | 400 ft² |
| Dining Room | 18x13 | 324 ft² |
| Kitchen | 14x10 | 196 ft² |
| Bedroom 1 | 18x13 | 324 ft² |
| Bedroom 2 | 13x13 | 169 ft² |
| Laundry | 6x12 | 36 ft² |
LOT
Acres: N/A
Lot Size Dim.: N/A
Longitude: 44.9714
Latitude: -93.2727
Zoning: Business/Commercial,Residential-Multi-Family
FINANCIAL & TAXES
Tax year: 2024
Tax annual amount: $7,006
MISCELLANEOUS
Fuel System: N/A
Sewer System: City Sewer/Connected
Water System: City Water/Connected
ADDITIONAL INFORMATION
MLS#: NST7715467
Listing Brokerage: Downtown Resource Group, LLC

ID: 3512927
Published: March 20, 2025
Last Update: March 20, 2025
Views: 26


