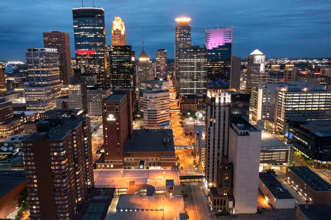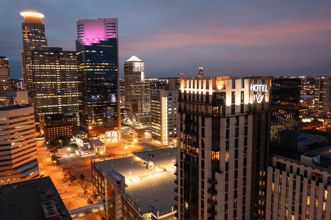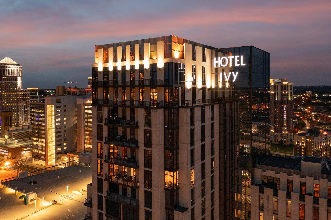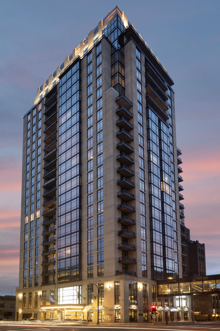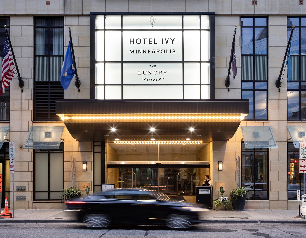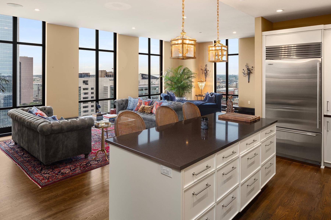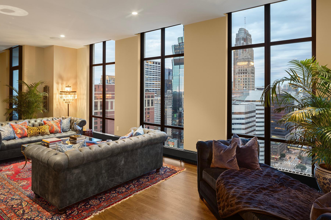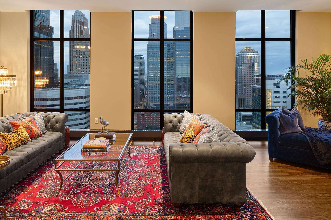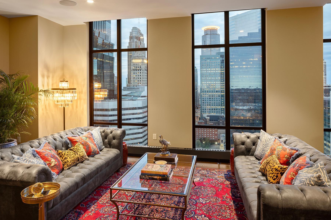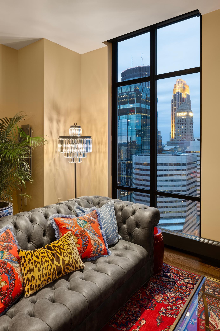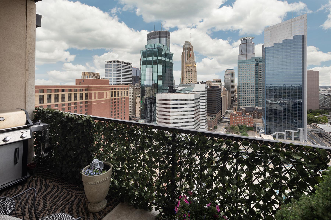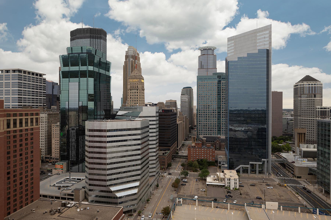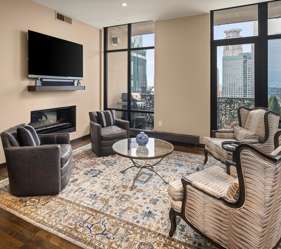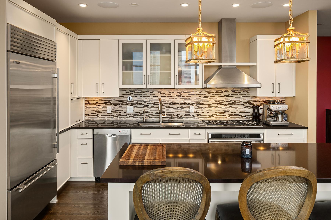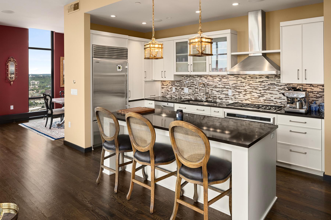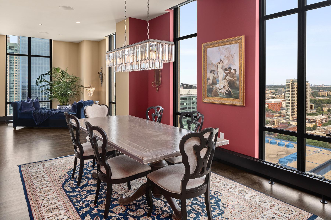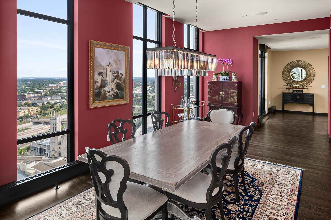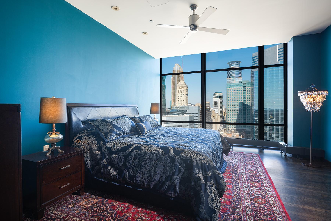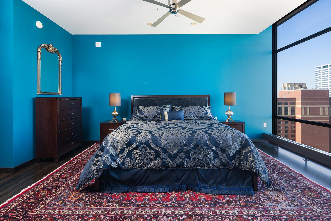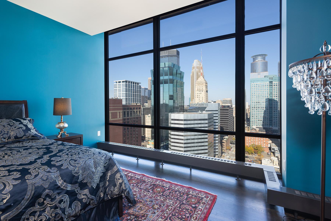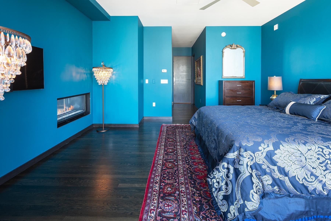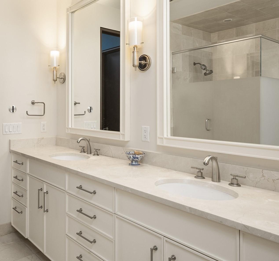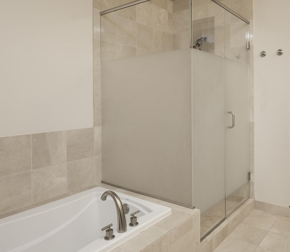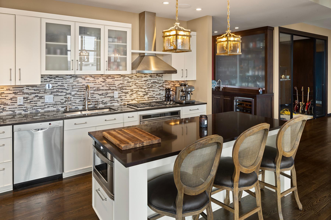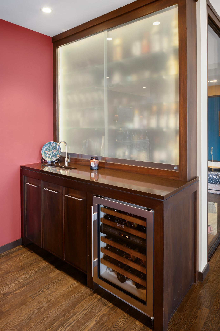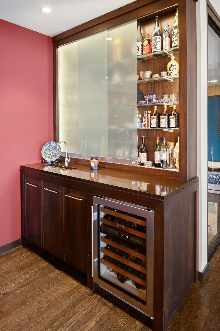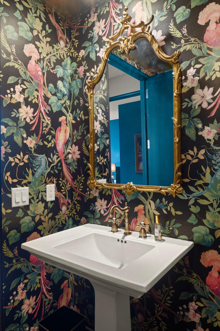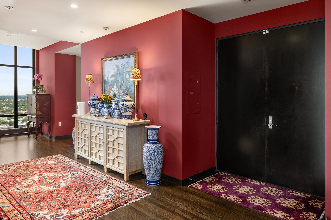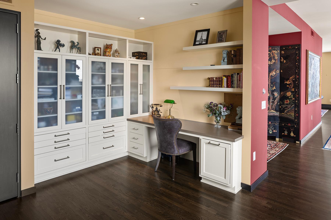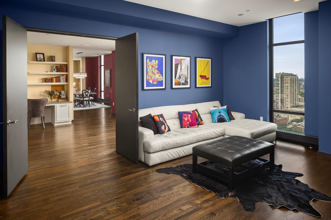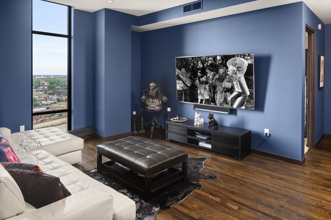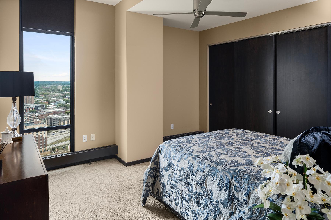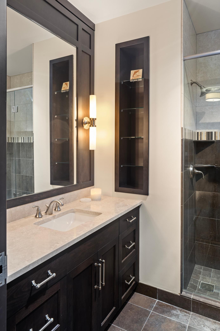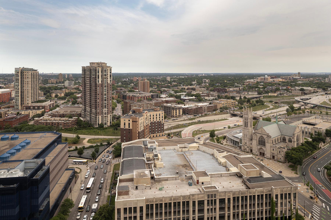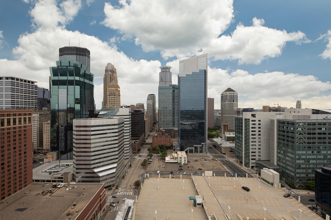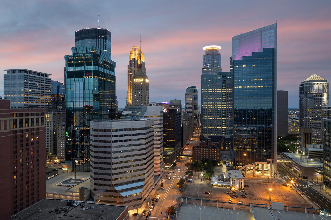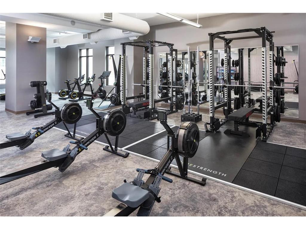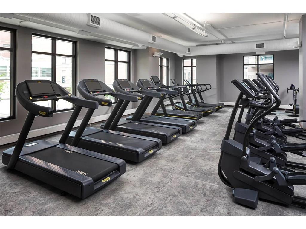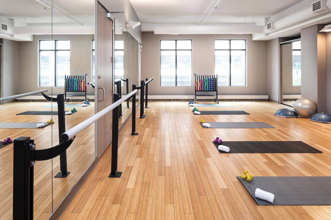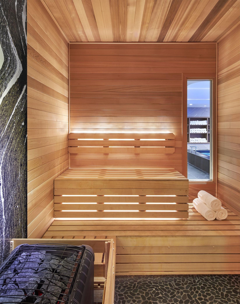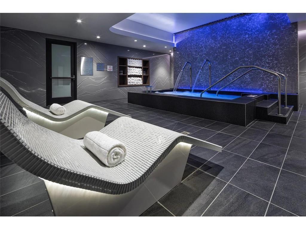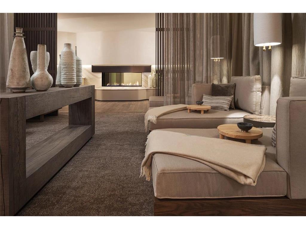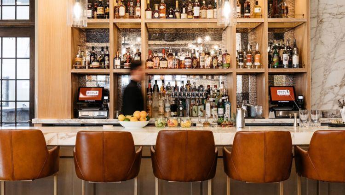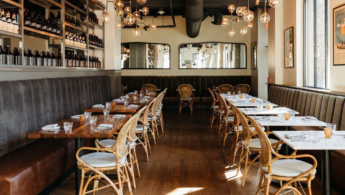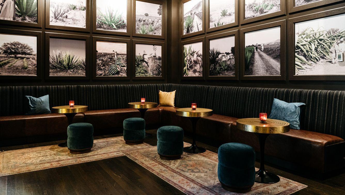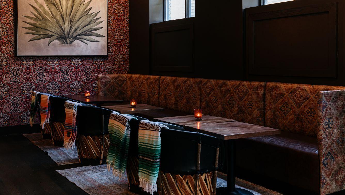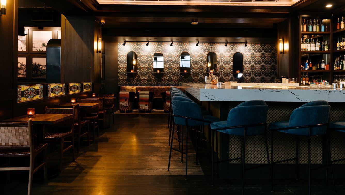201 11TH STREET
201 11th Street, Minneapolis, 55403, MN
-
Price: $1,595,000
-
Status type: For Sale
-
City: Minneapolis
-
Neighborhood: Downtown West
Bedrooms: 2
Property Size :3253
-
Listing Agent: NST16638,NST45305
-
Property type : High Rise
-
Zip code: 55403
-
Street: 201 11th Street
-
Street: 201 11th Street
Bathrooms: 3
Year: 2007
Listing Brokerage: Coldwell Banker Burnet
FEATURES
- Refrigerator
- Washer
- Dryer
- Microwave
- Exhaust Fan
- Dishwasher
- Disposal
- Cooktop
- Stainless Steel Appliances
DETAILS
A light-infused crystalline condo set within the iconic IVY Hotel + Residences that harmoniously balances spectacular natural light, warm luxurious materials, graceful proportions and awe-inspiring panoramic full-height walls of windows with the dynamic Minneapolis skyline as the backdrop - providing the ultimate urban sanctuary for entertaining, relaxation and elevated living. Masterful articulation of open-concept public spaces, well-appointed centralized kitchen, customized wood-wrapped flex-room, bespoke built-in office, luxurious primary wing, spa-like bathrooms, guest wing with private entrance and two balconies with spectacular vistas - a uniquely magnificent residence with welcoming spirited personality. 24th floor has private fob access via elevator. Lifestyle enriching hotel services, amenities and walkability - valet, fitness, Anda Spa, parks, restaurants, shops, skyway connected and more.
INTERIOR
Bedrooms: 2
Fin ft² / Living Area: 3253 ft²
Below Ground Living: N/A
Bathrooms: 3
Above Ground Living: 3253ft²
-
Basement Details: None,
Appliances Included:
-
- Refrigerator
- Washer
- Dryer
- Microwave
- Exhaust Fan
- Dishwasher
- Disposal
- Cooktop
- Stainless Steel Appliances
EXTERIOR
Air Conditioning: Central Air
Garage Spaces: 2
Construction Materials: N/A
Foundation Size: 3253ft²
Unit Amenities:
-
- Kitchen Window
- Hardwood Floors
- Balcony
- Ceiling Fan(s)
- Walk-In Closet
- Washer/Dryer Hookup
- Security System
- Indoor Sprinklers
- Panoramic View
- Kitchen Center Island
- French Doors
- Wet Bar
- City View
- Tile Floors
- Primary Bedroom Walk-In Closet
Heating System:
-
- Forced Air
ROOMS
| Main | Size | ft² |
|---|---|---|
| Living Room | 30x16 | 900 ft² |
| Kitchen | 13x9 | 169 ft² |
| Dining Room | 20x11 | 400 ft² |
| Family Room | 17x16 | 289 ft² |
| Bedroom 1 | 17x15 | 289 ft² |
| Office | 14x13 | 196 ft² |
| Family Room | 21x14 | 441 ft² |
| Bedroom 2 | 14x13 | 196 ft² |
| Office | 16x10 | 256 ft² |
LOT
Acres: N/A
Lot Size Dim.: irregular
Longitude: 44.9714
Latitude: -93.2727
Zoning: Residential-Single Family
FINANCIAL & TAXES
Tax year: 2024
Tax annual amount: $20,826
MISCELLANEOUS
Fuel System: N/A
Sewer System: City Sewer/Connected
Water System: City Water/Connected
ADITIONAL INFORMATION
MLS#: NST7668004
Listing Brokerage: Coldwell Banker Burnet

ID: 3523999
Published: November 07, 2024
Last Update: November 07, 2024
Views: 26


