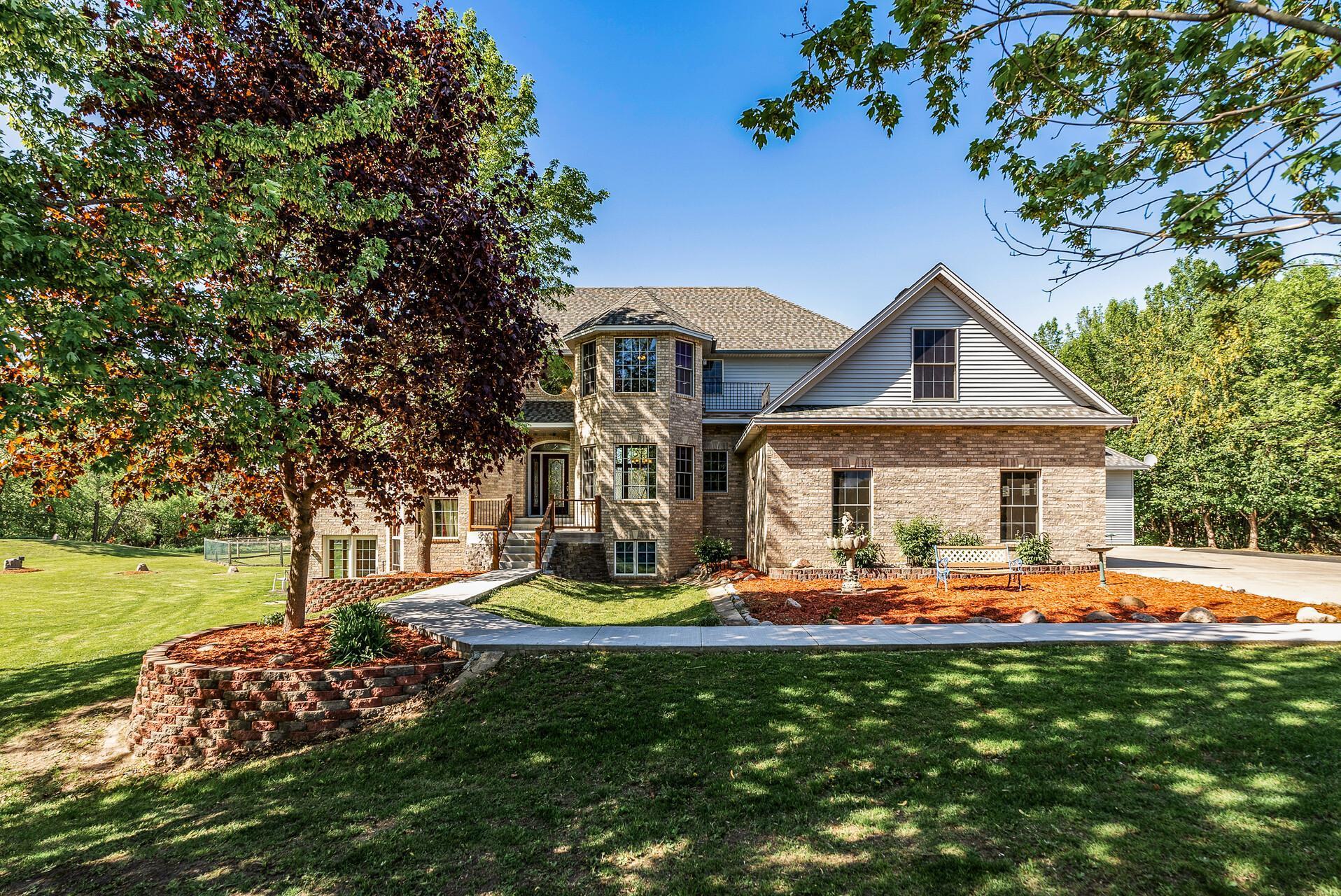20090 HUNTERS RIDGE
20090 Hunters Ridge, Rogers (Corcoran), 55374, MN
-
Price: $1,150,000
-
Status type: For Sale
-
City: Rogers (Corcoran)
-
Neighborhood: Serenity Meadows
Bedrooms: 8
Property Size :6500
-
Listing Agent: NST11236,NST96960
-
Property type : Single Family Residence
-
Zip code: 55374
-
Street: 20090 Hunters Ridge
-
Street: 20090 Hunters Ridge
Bathrooms: 7
Year: 2003
Listing Brokerage: Keller Williams Integrity Realty
FEATURES
- Refrigerator
- Washer
- Dryer
- Microwave
- Dishwasher
- Cooktop
- Wall Oven
- Stainless Steel Appliances
DETAILS
Welcome to this exceptional estate nestled in a cul-de-sac on 2.2 breathtaking acres in the heart of Rogers. This sprawling 8-bedroom, 7-bathroom luxury residence is the perfect blend of elegance, comfort, and unparalleled functionality — offering an extraordinary lifestyle for multi-generational living, entertaining, or income potential. Enter through a grand heated walkway into a beautifully maintained interior featuring new paint and carpet throughout, a central vacuum system with dual units, gas fireplaces, and expansive living spaces designed for comfort and style. The primary suite is a private retreat, complete with heated floors for ultimate luxury. The heart of the home extends outdoors, where you’ll find an underground pool with a new liner (2023), a peaceful pond, and manicured grounds with an irrigated lawn managed by a smart sprinkler system featuring a rain sensor. The refaced deck and railings (2024) and private in-law suite complete with 2 beds, 1 bath, full kitchen, attached garage, separate laundry and private deck offer even more space and flexibility — perfect as a guest residence or rental opportunity. A true highlight is the 30x40 outbuilding, ideal for a workshop, hobby space, or additional storage, with an unfinished second level awaiting your creative touch. The home also features three geothermal systems for energy-efficient heating and cooling, a heated garage floor, new roof (2023), new air exchanger (2024), and new cement walkway (2024) — all enhancing both comfort and curb appeal. Bonus perks include a washer and two dryers, multiple storage areas, and several unfinished bonus spaces that invite you to dream big — gym, theater, studio, or playroom — the possibilities are endless. Experience luxury living in a serene and private setting, just minutes from city conveniences. Your dream home awaits — schedule your private tour today.
INTERIOR
Bedrooms: 8
Fin ft² / Living Area: 6500 ft²
Below Ground Living: 431ft²
Bathrooms: 7
Above Ground Living: 6069ft²
-
Basement Details: Daylight/Lookout Windows, Partially Finished, Unfinished, Walkout,
Appliances Included:
-
- Refrigerator
- Washer
- Dryer
- Microwave
- Dishwasher
- Cooktop
- Wall Oven
- Stainless Steel Appliances
EXTERIOR
Air Conditioning: Geothermal
Garage Spaces: 7
Construction Materials: N/A
Foundation Size: 2608ft²
Unit Amenities:
-
- Patio
- Deck
- Natural Woodwork
- Hardwood Floors
- Walk-In Closet
- Vaulted Ceiling(s)
- In-Ground Sprinkler
- Kitchen Center Island
- Main Floor Primary Bedroom
- Primary Bedroom Walk-In Closet
Heating System:
-
- Geothermal
ROOMS
| Main | Size | ft² |
|---|---|---|
| Living Room | 30x34 | 900 ft² |
| Kitchen | 15x19 | 225 ft² |
| Dining Room | 15x10 | 225 ft² |
| Informal Dining Room | 10x15 | 100 ft² |
| Family Room | 11x19 | 121 ft² |
| Bedroom 1 | 18x17 | 324 ft² |
| Deck | 31x25 | 961 ft² |
| Kitchen- 2nd | 17x15 | 289 ft² |
| Living Room | 15x16 | 225 ft² |
| Family Room | 19x14 | 361 ft² |
| Guest Room | 16x22 | 256 ft² |
| Guest Room | 14x12 | 196 ft² |
| Deck | 11x14 | 121 ft² |
| Upper | Size | ft² |
|---|---|---|
| Bedroom 2 | 22x21 | 484 ft² |
| Bedroom 3 | 11x18 | 121 ft² |
| Bedroom 4 | 11x15 | 121 ft² |
| Bonus Room | 22x15 | 484 ft² |
| Lower | Size | ft² |
|---|---|---|
| Bedroom 5 | 13x14 | 169 ft² |
| Bedroom 6 | 12x14 | 144 ft² |
LOT
Acres: N/A
Lot Size Dim.: Irregular
Longitude: 45.1378
Latitude: -93.5475
Zoning: Residential-Single Family
FINANCIAL & TAXES
Tax year: 2024
Tax annual amount: $16,895
MISCELLANEOUS
Fuel System: N/A
Sewer System: Private Sewer
Water System: Well
ADDITIONAL INFORMATION
MLS#: NST7761329
Listing Brokerage: Keller Williams Integrity Realty

ID: 3801389
Published: June 18, 2025
Last Update: June 18, 2025
Views: 7






