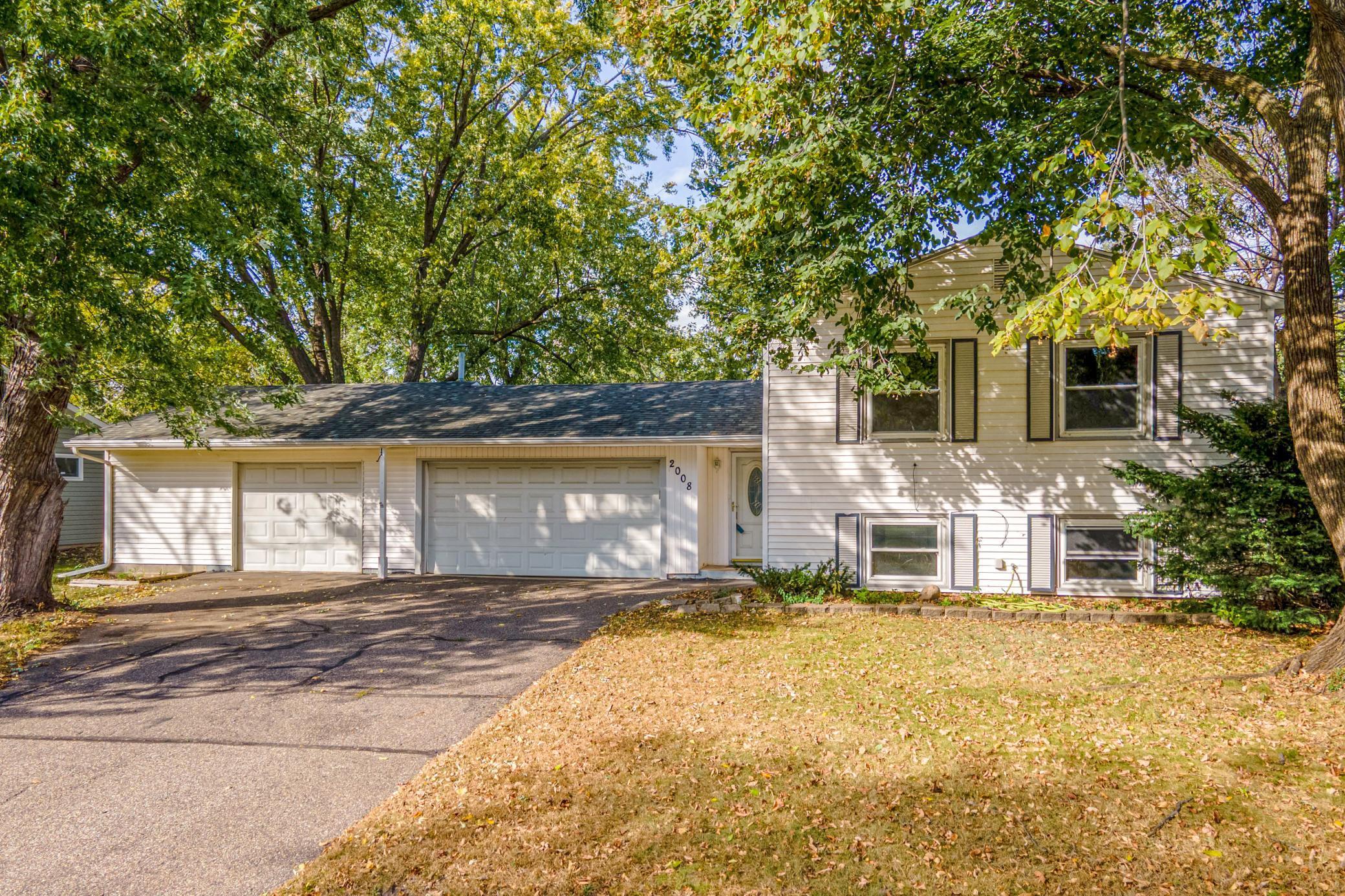2008 YELLOWSTONE TRAIL
2008 Yellowstone Trail, Minneapolis (Brooklyn Park), 55444, MN
-
Price: $299,900
-
Status type: For Sale
-
Neighborhood: Lynbrook 2
Bedrooms: 4
Property Size :1751
-
Listing Agent: NST16655,NST47394
-
Property type : Single Family Residence
-
Zip code: 55444
-
Street: 2008 Yellowstone Trail
-
Street: 2008 Yellowstone Trail
Bathrooms: 2
Year: 1964
Listing Brokerage: RE/MAX Results
FEATURES
- Refrigerator
- Washer
- Dryer
- Microwave
- Dishwasher
- Cooktop
- Wall Oven
- Gas Water Heater
- Stainless Steel Appliances
DETAILS
Located in a quiet Brooklyn Park neighborhood, this split-entry home offers a rare oversized 4-car garage with a second heated and insulated bay - ideal as a workshop or hobby space. Step outside to enjoy the private backyard, complete with a dual tier deck and patio with maintenance-free decking canopied by mature trees. Inside, the bright and airy main level welcomes you with hardwood floors, illuminating windows, and a spacious living room. The kitchen provides ample cabinet space and tile floors that flow into a cozy dining area with a charming bay window and direct access to the composite deck that's perfect for everyday dining, relaxing, or entertaining guests. Two main-level bedrooms also feature hardwood flooring and share an updated full bathroom. The lower level adds even more living space with brand-new carpet, two additional bedrooms, another full bathroom, and a large family room with a laundry closet tucked behind bifold doors offering easy access to mechanicals - including a new furnace ('24) and new water heater. With solid fundamentals and standout features like the oversized 4-car garage and private yard, this home offers incredible potential for the next owner to personalize and add value!
INTERIOR
Bedrooms: 4
Fin ft² / Living Area: 1751 ft²
Below Ground Living: 805ft²
Bathrooms: 2
Above Ground Living: 946ft²
-
Basement Details: Daylight/Lookout Windows, Finished, Full, Storage Space,
Appliances Included:
-
- Refrigerator
- Washer
- Dryer
- Microwave
- Dishwasher
- Cooktop
- Wall Oven
- Gas Water Heater
- Stainless Steel Appliances
EXTERIOR
Air Conditioning: Central Air
Garage Spaces: 4
Construction Materials: N/A
Foundation Size: 900ft²
Unit Amenities:
-
- Patio
- Deck
- Natural Woodwork
- Hardwood Floors
- Walk-In Closet
- Washer/Dryer Hookup
- Tile Floors
- Main Floor Primary Bedroom
Heating System:
-
- Forced Air
ROOMS
| Main | Size | ft² |
|---|---|---|
| Living Room | 19x12 | 361 ft² |
| Dining Room | 11x7 | 121 ft² |
| Kitchen | 10x9 | 100 ft² |
| Bedroom 1 | 12x10 | 144 ft² |
| Bedroom 2 | 14x9 | 196 ft² |
| Primary Bathroom | 9x5 | 81 ft² |
| Pantry (Walk-In) | 7x5 | 49 ft² |
| Deck | 16x12 | 256 ft² |
| Patio | 10x10 | 100 ft² |
| Lower | Size | ft² |
|---|---|---|
| Family Room | 21x20 | 441 ft² |
| Bedroom 3 | 13x9 | 169 ft² |
| Bedroom 4 | 12x9 | 144 ft² |
| Bathroom | 9x5 | 81 ft² |
LOT
Acres: N/A
Lot Size Dim.: 135x88x135x81
Longitude: 45.0994
Latitude: -93.3074
Zoning: Residential-Single Family
FINANCIAL & TAXES
Tax year: 2025
Tax annual amount: $3,728
MISCELLANEOUS
Fuel System: N/A
Sewer System: City Sewer/Connected
Water System: City Water/Connected
ADDITIONAL INFORMATION
MLS#: NST7813785
Listing Brokerage: RE/MAX Results

ID: 4202926
Published: October 10, 2025
Last Update: October 10, 2025
Views: 3






